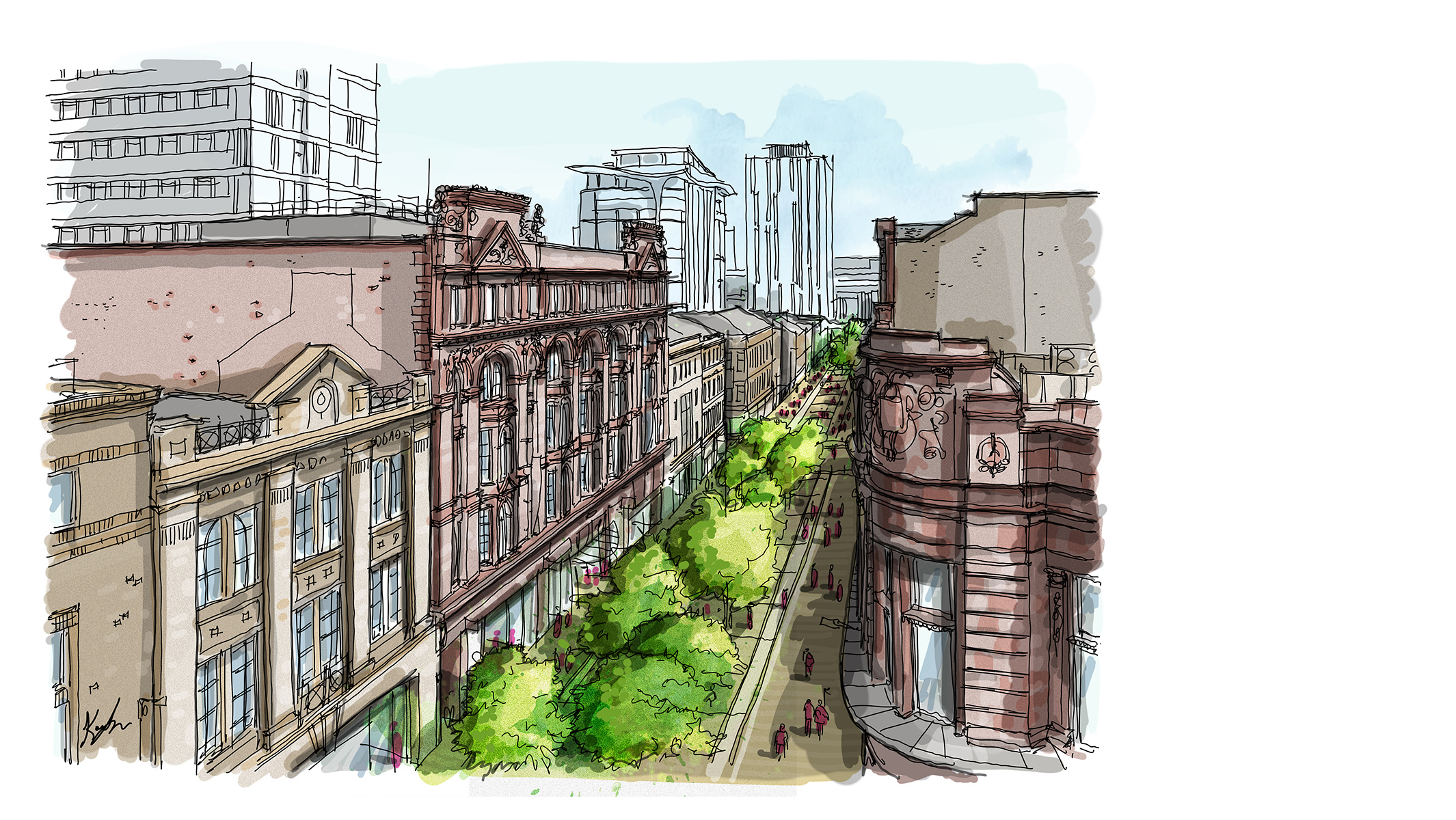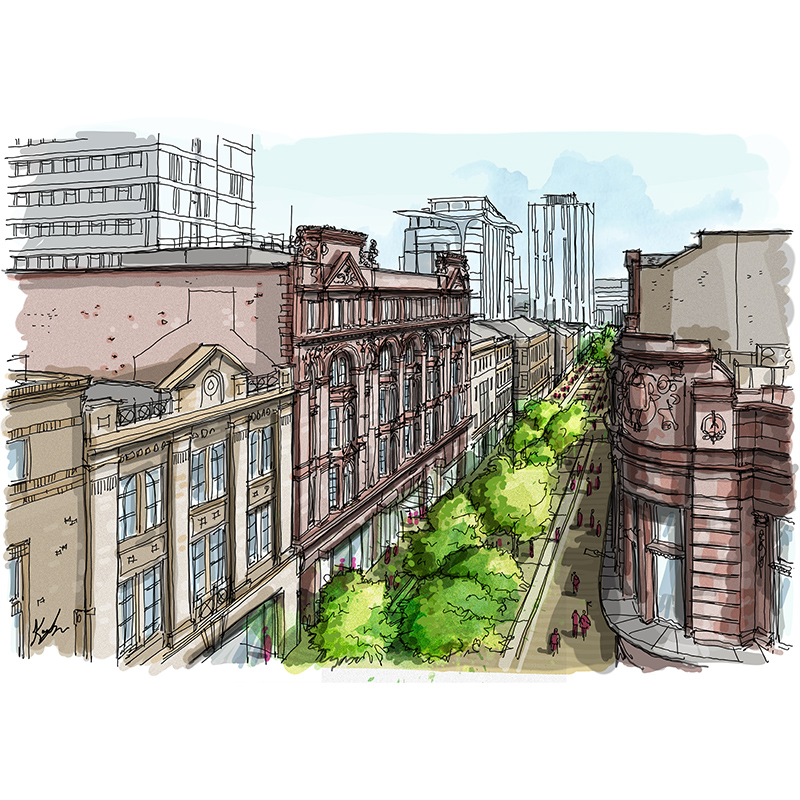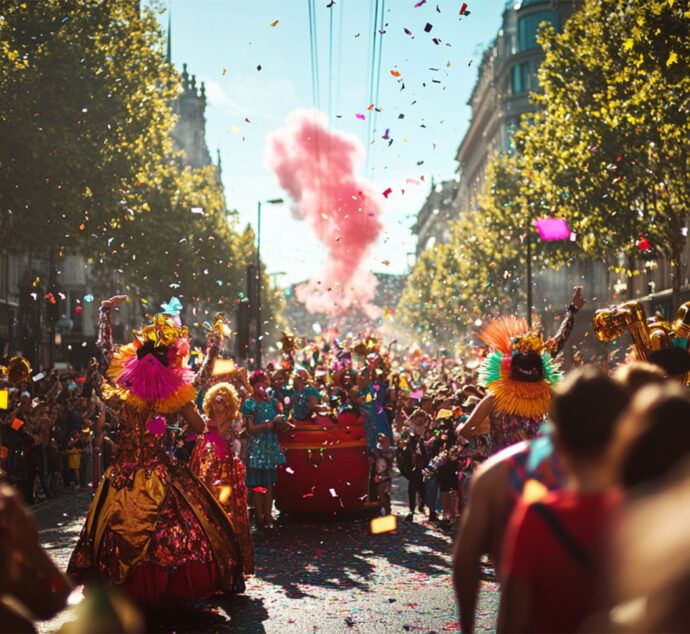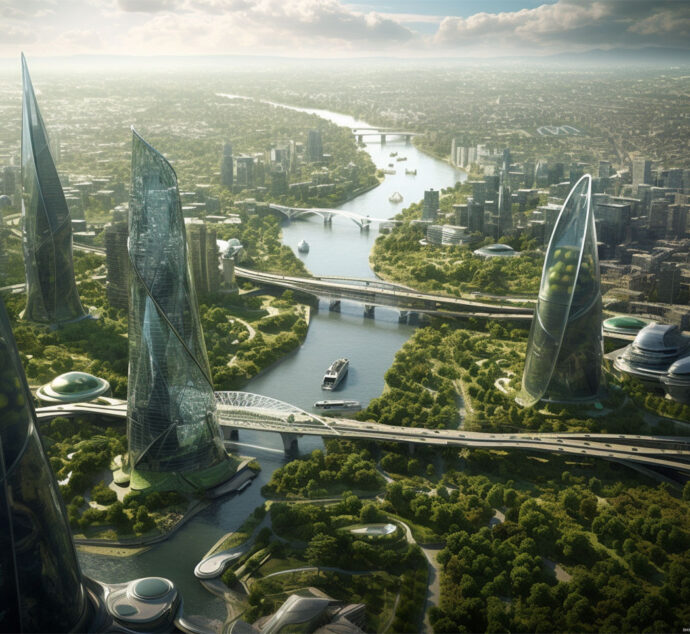As Glasgow embarks on an exciting journey to reshape its urban landscape, developers face a unique set of opportunities and challenges over the next decade. The city’s bold vision, outlined in its latest strategies and development plans, presents a compelling narrative of urban regeneration that encourages creativity and innovation from the construction and architecture sectors.
Population growth
A key goal in this transformation is the city’s ambitious plan to double its city centre population to 40,000 by 2035. The numbers show great promise, with the population rising from 21,185 in 2011 to 28,341 in 2024, marking a 33% increase. This demographic shift, skewing younger with 80.9% of residents now aged between 18-44, offers an exciting opportunity to rethink urban living. Developers have the chance to create flexible, mixed-use developments that cater to this dynamic, youthful demographic while ensuring long-term sustainability.
Repurposing Commercial Spaces
Glasgow’s strategy encourages transforming vacant upper floors and buildings into much-needed residential units. A brilliant example of this is 280 George Street, where we spent our studio Christmas Party at ‘Flight Club’, battling it out at Glasgow’s latest venue. Chris Stewart Group have cleverly merged the building’s historic charm with modern leisure facilities. Above it, 12 stylish luxury apartments have been developed, offering residents a chance to live in a vibrant, well-connected part of the city. This adaptive reuse project highlights how Glasgow’s historic buildings can be reimagined, creating a harmonious blend of leisure and residential spaces, all within walking distance of the iconic George Square and part of a wider masterplan to rejuvenate the block.
Embracing innovative housing models
Glasgow is now embracing urban living strategies already adopted in other UK cities, with build-to-rent and co-living models rapidly emerging across the centre.
Schemes like Buchanan Wharf, ModaLiving’s Holland Park and Candleriggs Square represent Glasgow’s latest urban housing experiment. These build-to-rent developments embody the city’s densification strategy, offering modern, high-quality apartments in central locations while balancing the city’s need for both market-rate and affordable housing. As Glasgow reimagines its residential spaces, these developments are helping to shape a forward-thinking, diverse housing market that will stand as a model for future urban regeneration.
Sustainability Focus
Sustainability and climate resilience are key pillars of Glasgow’s transformation. The city’s vision to become a “people-oriented, socially inclusive and climate resilient place” demands innovative approaches to urban design. The city’s Avenues Programme, set to transform 11 key thoroughfares, epitomises this shift towards greener, more pedestrian-friendly urban spaces. Developers now have the opportunity to integrate sustainable technologies and design principles into their projects, contributing to the city’s climate goals while creating vibrant, liveable environments for future generations.
£2 Billion in Regeneration
These challenges are set against a backdrop of significant investment opportunities. The city has unveiled a ‘pitchbook‘ showcasing over £2 billion in urban regeneration projects, including the redevelopment of the Yorkhill Hospital campus and the Broomielaw area. These initiatives, coupled with the city’s focus on innovation districts and creative workspaces, offer developers a chance to help shape Glasgow’s future.
Safeguarding and enhancing the character of Central Glasgow
With our projects Central Quay with Summix and Collegelands with Vastint 3DReid have had the chance to be key contributors to the delivery of additional dwellings in Glasgow. The city’s approach, balancing residential growth with sustainable development and heritage preservation, presents a unique opportunity to contribute to a visionary urban transformation. Those who can navigate these challenges creatively, integrating innovative design with community needs and sustainability goals, will find themselves at the forefront of Glasgow’s urban renaissance.
As architects and designers, we must seize the opportunity to transform Glasgow’s city centre into a more vibrant 24-hour urban environment. Our challenge is to better integrate underutilised spaces and buildings within the active central core, respecting heritage while promoting round-the-clock activity and safety. Reimagining structures and fostering more mixed-use developments allows us to create revitalised neighbourhoods that encourage a thriving central community.










