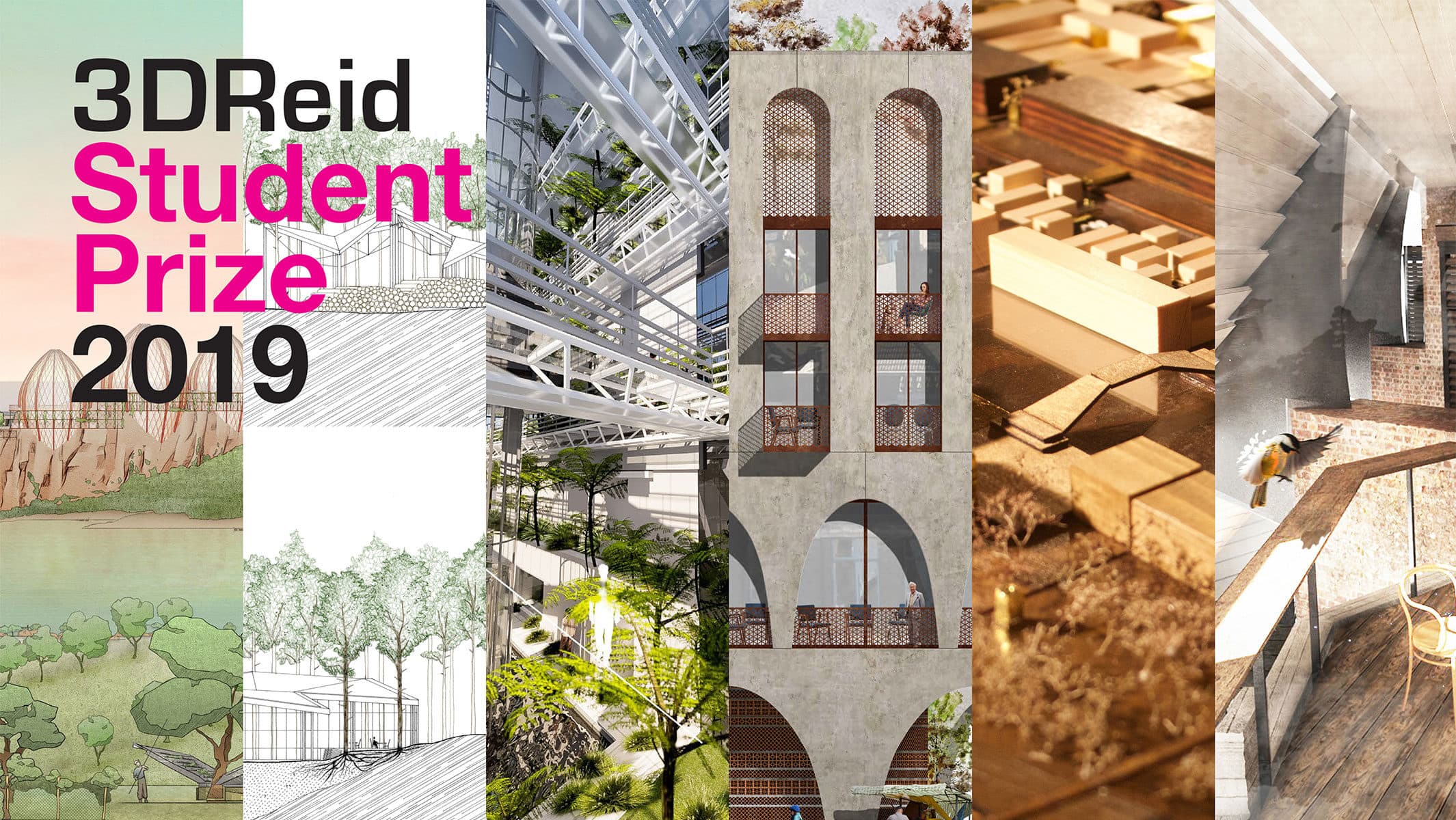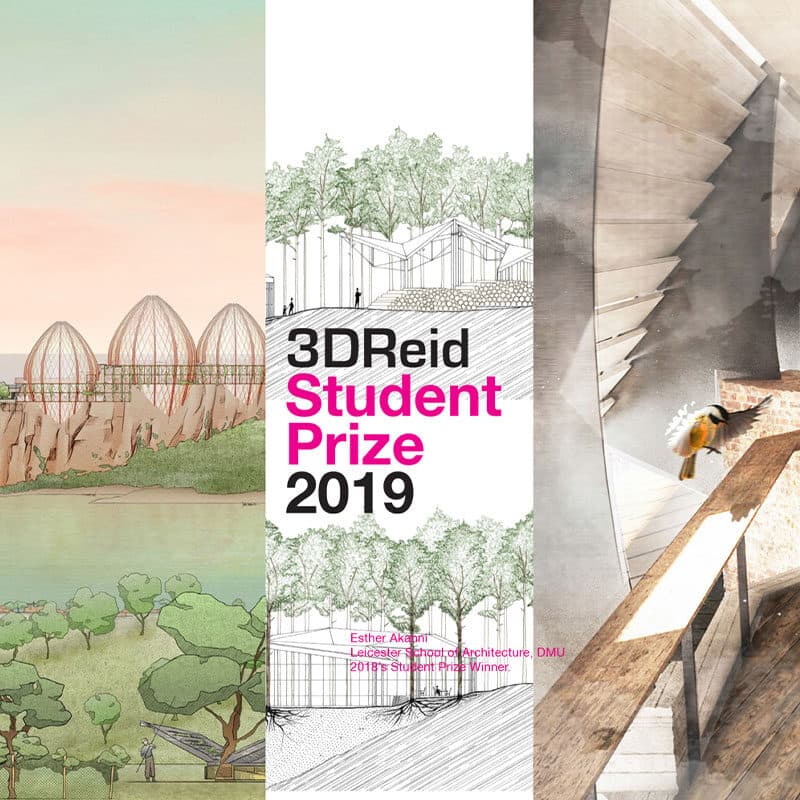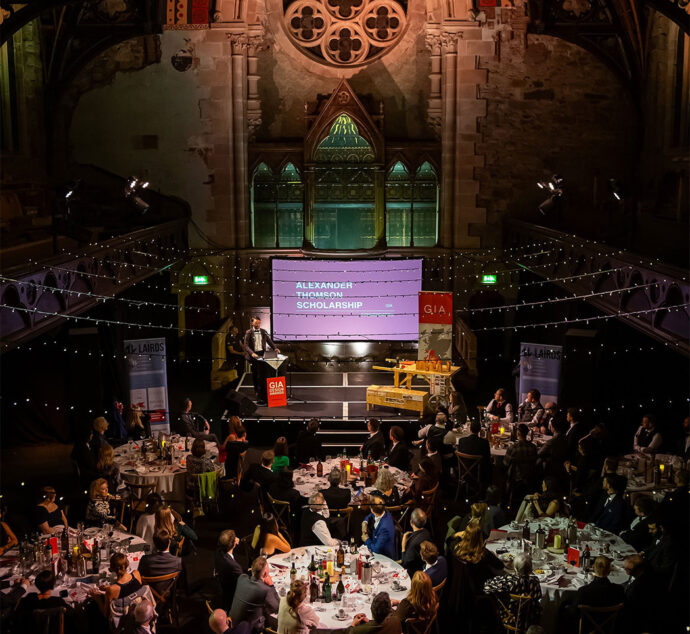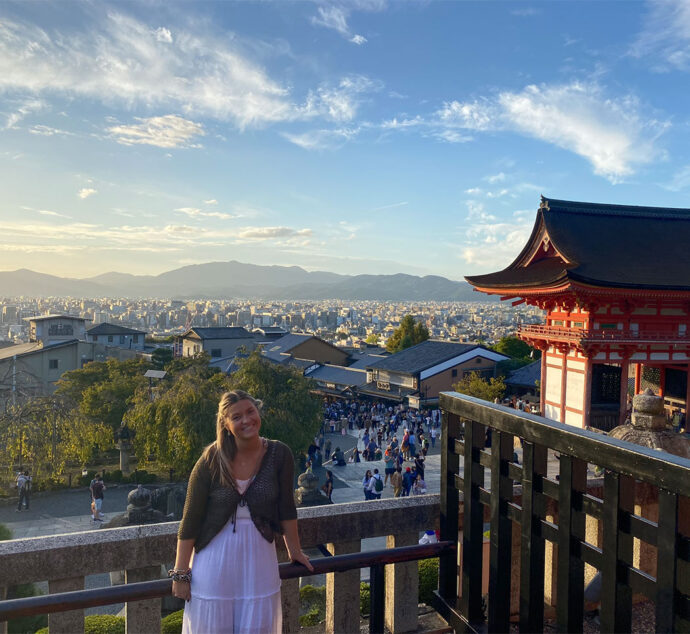Congratulations to our 6 Finalists for the 3DReid Student Prize 2019:
- Duzdabanian, Charles – Kingston School of Art
- Fernandez, Charles – Northumbria University
- Hutchings, Mark – University of Lincoln
- McFarlane, Findlay – ESALA University of Edinburgh
- Smith, Carolyn – University of Cambridge
- Whittaker, Jennifer – Queens University Belfast
27 UK schools of architecture nominated students and all the submissions demonstrated the quality of emerging students and a delightful range of projects and styles.
The final will be held in our London Studio on Thursday 18th July. Please see below for our 6 finalists’ entries.
Duzdabanian, Charles
Kingston School of Art
PALAZZO RIDLEY ROAD
PALAZZO RIDLEY ROAD
A bold new palazzo is finely positioned on the corner of Ridley Road Market to create a series of well-defined public and shared spaces; forming a pinch point threshold to the market street, a new public square at the landing of the proposed bridge, and high vaulted covered market space. A double-height corner entrance volume affirms a strong diagonal axis leading to a grand open stair that forms a threshold to the garden beyond. An expression of massive thick concrete walls is counterposed with delicate tracery bronze screens set at different depths within and projecting from the façade. The tectonics of the project provide a substantial concrete shell that becomes a framework within which the spaces may be reconfigured for changes of use. This is an exercise in precast concrete, the deep facade is self-supporting and loadbearing with imposing 900mm thick precast concrete panels. The structure rests along the external and internal courtyard facades also supported by the staircases.
The project focuses on establishing strong localized communities by integrating the domestic realm in the urban fabric through the treatment of thresholds, the interaction between public, communal and private spaces. The aim is for the existing market to expand into the permeable covered space on the ground floor of the building. A communal garden at the back of the site and the internal courtyard moderate the transitions from the ground into the more private upper levels that provide artist studios and apartments. The shared spaces are catalysts for achieving a vibrant urban realm in Dalston, which in addition to the new pedestrian area around the proposal will help this corner of the market to flourish. There is a constant dialogue between the rear garden, the central courtyard and the horizontal and vertical circulation of the building. The courtyard brings the inner workings of the building to life, one can see people move about and the children playing down below. This is the moment where the community within comes together. The project combines the various choreographies of life by providing versatile external space; the more private roof garden at top, the semi-public garden and courtyard on ground level and a series of communal spaces and niches along the circulation around the courtyard. The composition seeks to establish civic ground that may benefit the residents in their daily activities but also allow interaction with the community, particularly the market.[/read]
Fernandez, Charles
Northumbria University
THE QUARRIED GARDEN: RE-APPROPRIATING THE ANTHROPOCENE
[read more] THE QUARRIED GARDEN: RE-APPROPRIATING THE ANTHROPOCENE
The Quarried Garden is a prototypical restoration development of a disused quarry near Belford, Northumberland, in the North-East of England. The scheme demonstrates the potential prevalence of solar energy generation and management technologies, and architecturally synthesises this between Britain’s prolific agricultural and horticultural heritage. This new typology of infrastructural intervention at Easington Quarry, challenges typical restoration/ conservation processes and exploits the inevitable change in climate and the inherent nature of human industriousness.
Rather than resisting these inevitabilities, the project demonstrates a re-appropriation of agricultural and conservation infrastructure. The project is a stepping stone towards alleviating the entropic nature of energy production, agricultural processes and the UK’s reliance on a globalised food market. The Quarried Garden – whilst demonstrating a new attitude to current processes – extracts the quarry’s ecological and cultural value with the economical.
The Quarried Garden is a pilot for adapting our post-industrial landscapes for the warmer, drier climates of the future. The effectiveness of the scheme is defined by the solutions that emerge specifically from the distinct physical properties of the quarry. As a prototypical development, Easington Quarry, therefore, can be a precedent for the future re-appropriation of larger, rapidly depleting quarries and mines in the UK, which offer much more potential and ecological providence than that of the typical nature reserve.
Architecturally and artistically, the quarry’s hot-houses are a development of the traditional glasshouse typology, like the well-known Temperate House at Kew Gardens (1862), the Great Conservatory at Chatsworth House (1840) and the Crystal Palace (1851). They also synthesise the discourse between the philosophies behind the artistic and cultural value of Glasarchitektur (Scheerbart, 1914), and the commercial, industrial scales and necessities of skin-and-bones architecture, championed by Mies Van De Rohe (1886-1969).
The Problem
- An inevitable change in climate: increased temperature
- A disused post-industrial landscape, void of economic, ecological and cultural value
- A political and economic uncertainty concerning the international markets for fruit and vegetable
The Investigation
- Inquiry into the physical and environmental conditions at Easington Quarry
- Exploration of the emergent typological solutions that are dependent on potential futures
- Develop the technological and linguistic approaches that expresses a position in the discourse of contemporary architecture and methods of construction and restoration
The Solution
- A prototypical productive garden landscape that demonstrates a level of providence for the local area
- Integrated structural strategies that allow the physical, thermal and mineral properties, and orientation of the quarry, etc. to promote growth and productivity through a new infrastructural landscape
- Emergent formal strategies for passive energy generation and lossless storage, literally gleaned from the physical properties of the quarry escarpment walls, quarry floor and lake.[/read]
Hutchings, Mark
University of Lincoln
VORONOI TOWER – EXTREME SPORTS FACILITY
[read more] VORONOI TOWER – EXTREME SPORTS FACILITY
The narrative was derived from the fascination of re-enacting memorable and significant events. In addition to this, people’s desire for adrenaline has gone beyond the mundane sports and activities as people are seeking out new thrills and experiences to feed their addiction. The Tower replicates some of the world’s most extreme climates and creates an environment targeted at ‘adrenaline junkies’. The Voronoi Tower is an extreme sports facility which offers participants a unique experience. Participants are tested by a series of series of physical, mental and skill-based challenges whilst being immersed in a recreation of some of the world’s most challenging climates. The artificial climates transform each level of the Tower into independent zones of Tropical Rainforests, Arid Deserts and a Frozen Wasteland. Participants advance through the artificial climates, level by level, ascending the Tower. Beginning at the Frozen climate, the participants have to complete a series of relevant challenges, before moving on to the next level via the climbing core of the Tower. This continues up through the different climates until they reach the exposed top floor.
The design that features prominently throughout the Tower is based on Voronoi’s mathematical concept. The Voronoi pattern generates a random fragmentation of 3D objects, notably a cube. This was a starting point for my concept development. Through a process of model making, the Voronoi cube was extracted, extruded and exploded to take on a new form which derived and depicted the main form of the Tower’s core. “The Voronoi Shard” became the central climbing core of the Tower, made of a lightweight steel frame structure, is juxtaposed within the concrete core. This formed an enclosed outdoor space where participants pass through on the path from each level as the challenges increase in difficulty. The level of difficulty is reflected in the levels being physically above one another.
The Voronoi Tower will be located on the Greenwich Peninsular, famous for its event and leisure facilities, making it an already well-frequented destination for thrill seekers. The site is currently being developed into a up and coming part of London, with the new developments bringing a high footfall to the area. The Tower will suit its neighbouring high-rise developments, where its architecture will purposefully disrupt the landscape, capturing the attention of those visiting the area. The surround-ing landscape will form the negative shape of “The Voronoi Shard” as if it has been resurrected into the Tower. The negative space left behind becomes an integral part of the experience, whilst following pre-existing site lines and access routes between the Thames, O2 and Greenwich Station.[/read]
McFarlane, Findlay
ESALA University of Edinburgh
BLOTTING ORNITHOLOGICS: THE CALCUTTA INSTITUTE OF AVICULTURE
[read more] BLOTTING ORNITHOLOGICS: THE CALCUTTA INSTITUTE OF AVICULTURE
A bird doesn’t see an aerial view of a city. It sees an intrinsically biological landscape. It sees where it can exist and where it cannot. It can no longer exist in Kolkata as it has become, but instead demands the ecology of what Calcutta was, a new patterning of co-existence and architecture as mediator in an “Ocean of Wetness”.
Blotting Ornithologics saturates conventional design methods to release the wet, public ground from the private, flawed dryness of figured black. The project harnesses the avicultural wisdom found in Satyacharan Laha’s Pet Birds of Bengal (1923), prioritising the logics of the bird to challenge human lines of territory between city and jungle, and bring back the fuller ecology of the wetlands to Kolkata. Architecture negotiates the requirements of species, the blur between wet and dry, and the high water table which makes land a mere illusion – something modern Kolkata ignores while rising sea levels flood the flat concrete city.
The “migration” of Laha’s species from his Agrapara aviary to sites throughout the city triggers the reintroduction of wetness, inserting white, public blots back into the black figure ground plan between the overlapping layers of ornithological species requirements, to form new “blotscapes” within “birdscapes” within the Ocean of Wetness.
These blots are at once created and sustained by strategically placed, newly conceived blotting instruments. The Oriental Skylark is embodied in this School of Ornithology, and along with the supporting programmes of the Blue Whistling Thrush and the Common Iora, the institute negotiates territories using senses specific to each species and draws in wetness from surrounding water systems. They form infiltration basins which slow water down and soak it away to alleviate runoff, while creating public landscapes from which the environmental and structural cores of the architecture rise. Through the oscillation of wet and dry seasons, each territory becomes increasingly inhabitable to its chosen species, until even the densest parts of the city bloom with that which once made them home to not just us.
Open envelopes provide shade, rain cover and air movement, creating outside buildings which hold moments of environmental control, all drawn in different ways from the wetness below and all around. The permeability of the facade embodies an essential attitude to Calcutta as an Ocean of Wetness: there is no clear line between wet and dry, and at all scales these Ornithologics work with, not against, the omnipresent moisture.[/read]
Smith, Carolyn
University of Cambridge
VENICE RESUMED: A REFRACTED IMAGE FOR THE LIVING CITY
[read more] VENICE RESUMED: A REFRACTED IMAGE FOR THE LIVING CITY
Contrary to popular belief, Venice is neither dead nor dying. Despite the plague of mass-tourism and the city’s depopulation trends, Venice is a thriving hub for higher education and innovation industries. The city is not only a symbol of nostalgia but the canary in the coal mine for the global environmental crisis. Venice’s historic centre has one of the oldest populations in Europe and, as an almost entirely pedestrian city, it offers a unique perspective on contemporary issues such as ageing demographics, accessibility and attitudes to heritage.
Venice has both the need and the potential for growth; as such the project illustrates a speculative future for the city in relation to a specific site: the Marittima-Tronchetto area. The site is a microcosm of Venetian political and economic tensions: it was formerly Venice’s commercial port and currently hosts the city’s cruise ship terminals and car parks. By 2022 cruise ships will no longer dock in Venice’s historic centre; this leaves the future of the site in question. The masterplan proposes a new university-led, mixed use district to cater for the institutional expansion of Venice International University, a growth in the student population and provide a foothold within the historic centre for residents who might otherwise be forced – by the extreme acceleration in the cost of living – to relocate to the mainland.
The project conceptualises the city as a work in progress, in contrast to the fixed, nostalgic image of the city perpetuated by tourism. Instead, the methodology is inspired by the constant process of making and unmaking which is evident in the perpetual cycle of maintenance and repair which sustains Venice’s urban fabric. The masterplan proposes a phased occupation of the site, which uses both Venice International University and the Biennale as catalysts for institutional, residential and urban growth.
Rather than focusing on a single built solution, the project proposes a strategy for development which would be implemented over the course of a century. The initial phase regenerates the existing cruise terminals into new research institutions, establishes a demographically diverse critical mass community, which is suitably linked to the rest of the city and has sufficient infrastructure to be populated independently of later additions. The undeveloped areas of the site will then be occupied and rejuvenated by the Biennale. The Biennale will set out a new ceremonial route across the site, drawing on the history of the salizada in the historic city, and populate it with both temporary and permanent pavilions and landscape features. As the need for housing and other amenities in Venice grows, this area will be incrementally redeveloped; the permanent pavilions will become elements of social infrastructure within the new urban fabric. While flexible in detail, the masterplan ensures that the permanent features (pavilions and trees) are focused on the areas which will later become the campi, campielli and giardini of the future public realm.[/read]
Whittaker, Jennifer
Queens University Belfast
TEMPORAL CONSTRUCTION IN THE FOREST
[read more] TEMPORAL CONSTRUCTION IN THE FOREST
The project is located within a forest on outskirts of Helsinki. Within Finland all forests are sustainably managed as part of the Forestry Industry. They are also considered part of public domain due to the ‘Freedom to Roam’ Act and provide a place for recreational use.
This thesis explores the tension between pragmatic and poetic spatial design, using infrastructure as the minimum means necessary to enable something to happen. The concept of the project considers the site as an indispensable condition for establishing the geometry of the plan so that the idea can be transformed into a specific configuration or layout. Without a site, the concept has no configuration – it is only a method that needs to be applied.
This project is a prototype construction system for Finland’s Forestry Industry with the ambition to be rolled out nationally. It details how to make roads, ground, temporary structures and canopies. These additions are then placed where required to facilitate cutting and drying of timber. It responds to the terrain of the site by being able to map its way over uneven ground. This allows the system to be adaptable to any forest landscape. By designing with a focus on structure and materials found within the forest eg. using the stumps of the felled trees as foundations, it is possible to create elements using a pragmatic system of deployment which results in a holistic design for the forest with minimal environmental impact.
The system is made up of different components which when combined in various ways can create structures of varying temporal nature.
The three examples within this project are as follows:
- The drying shelters (on site 4 – 8 months)
- The sawmill canopy; workshop, cutting and timber store (on site 5 – 10 years)
- The public pavilion and exhibition space (on site 15+ years)
The sawmill canopy and drying shelters are temporary structures within the landscape and move when the centre of forest felling moves to the next area. This leaves behind a landscape which is altered with plateaus and clearings. The pavilion building will remain for community use.
During the period when the sawmill is on the site the the pavilion establishes itself as a node in the forest landscape where people meet and stop. It can then be used to facilitate the re-use of the site, giving it the opportunity to become a community hub within the forest.[/read]










