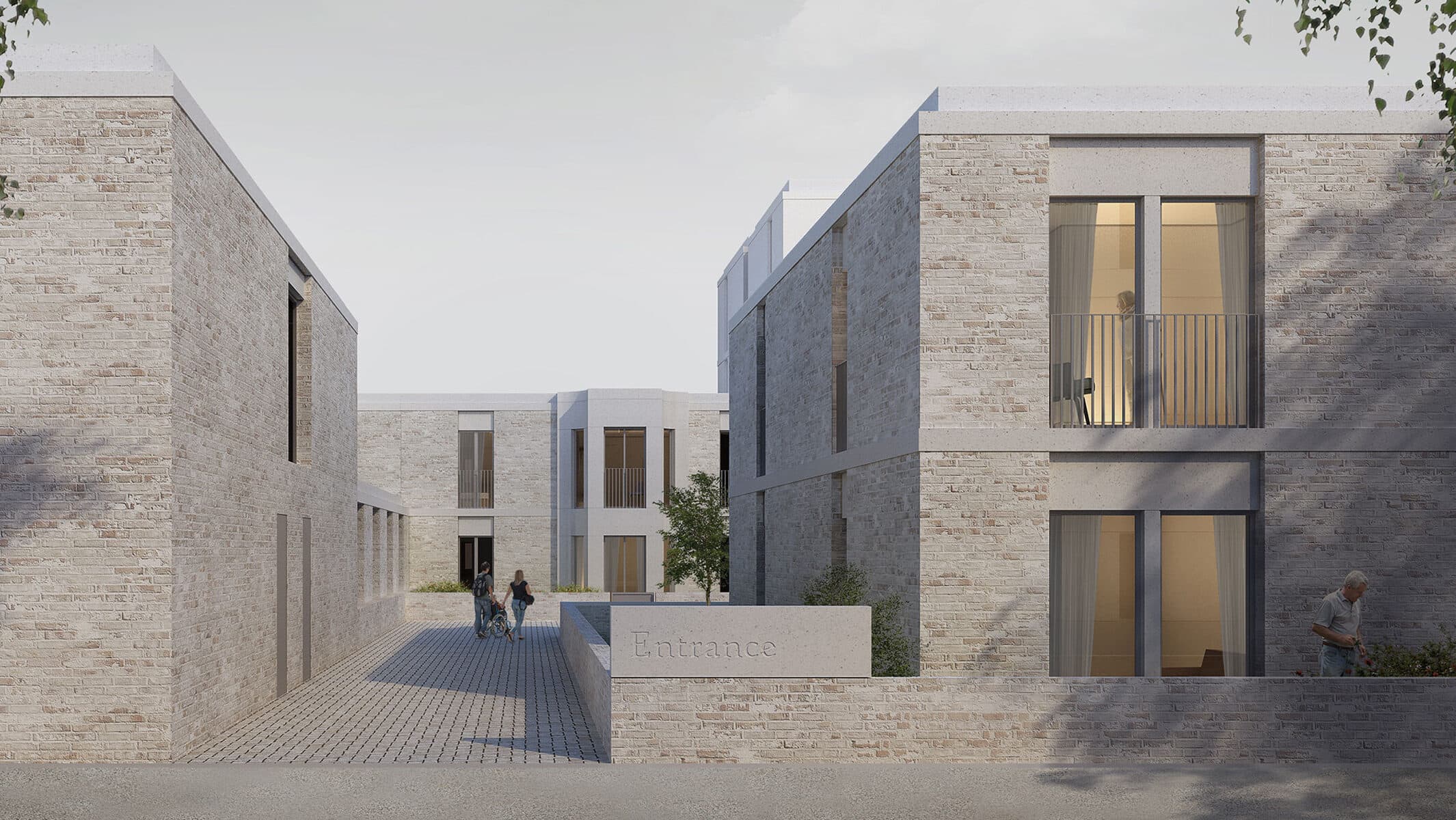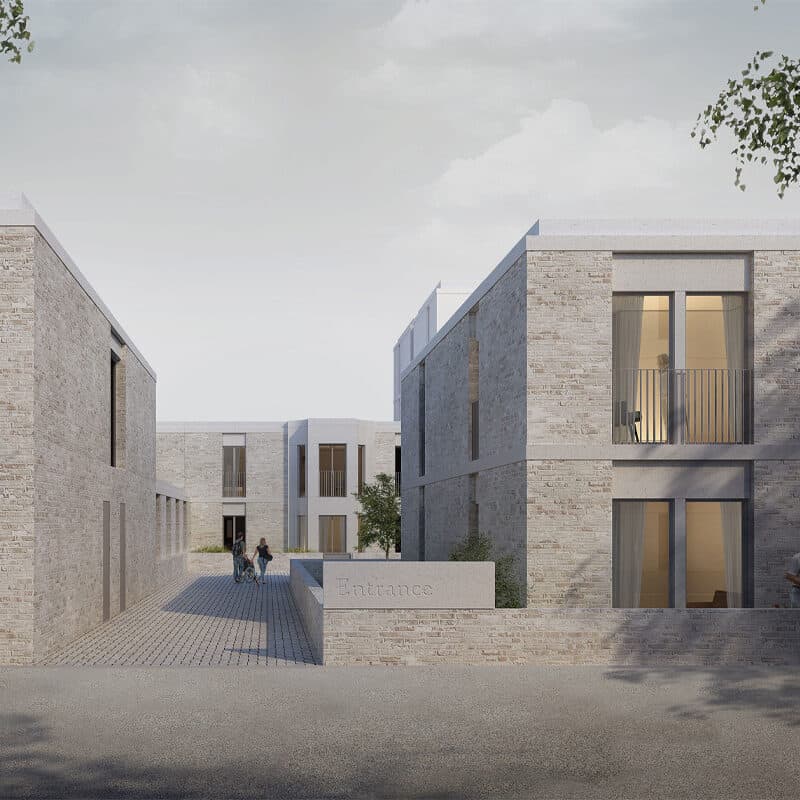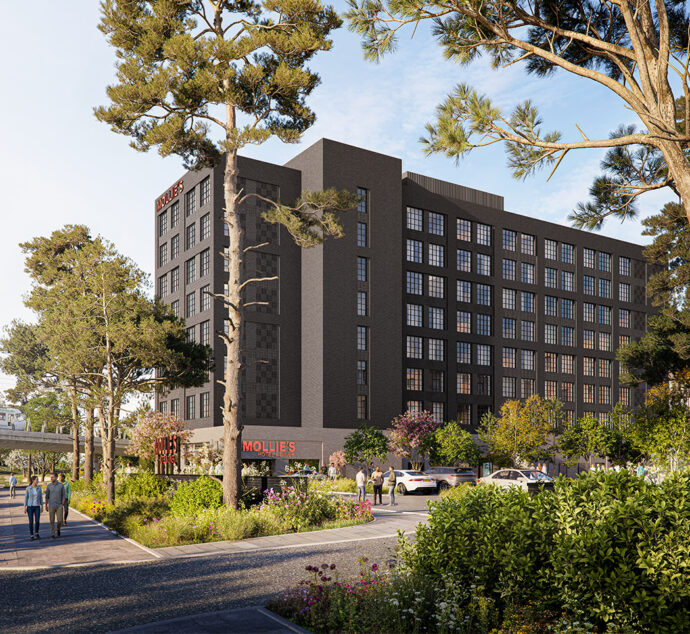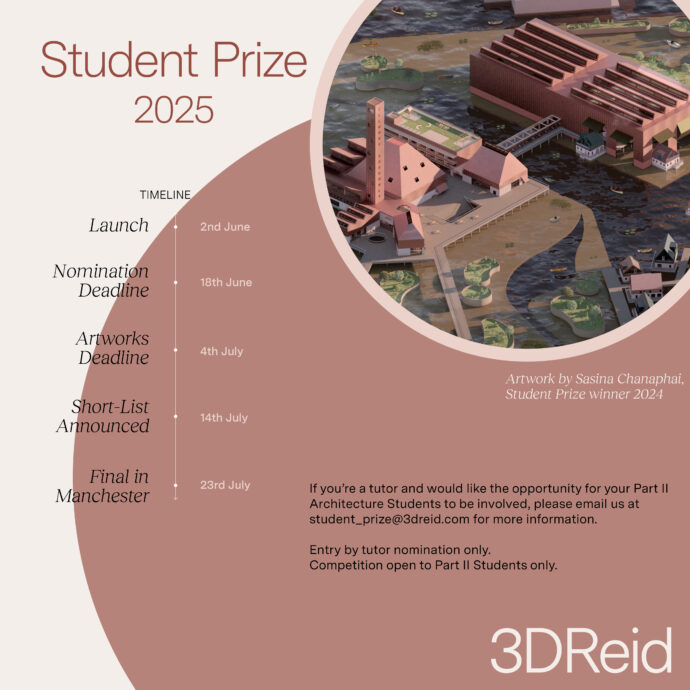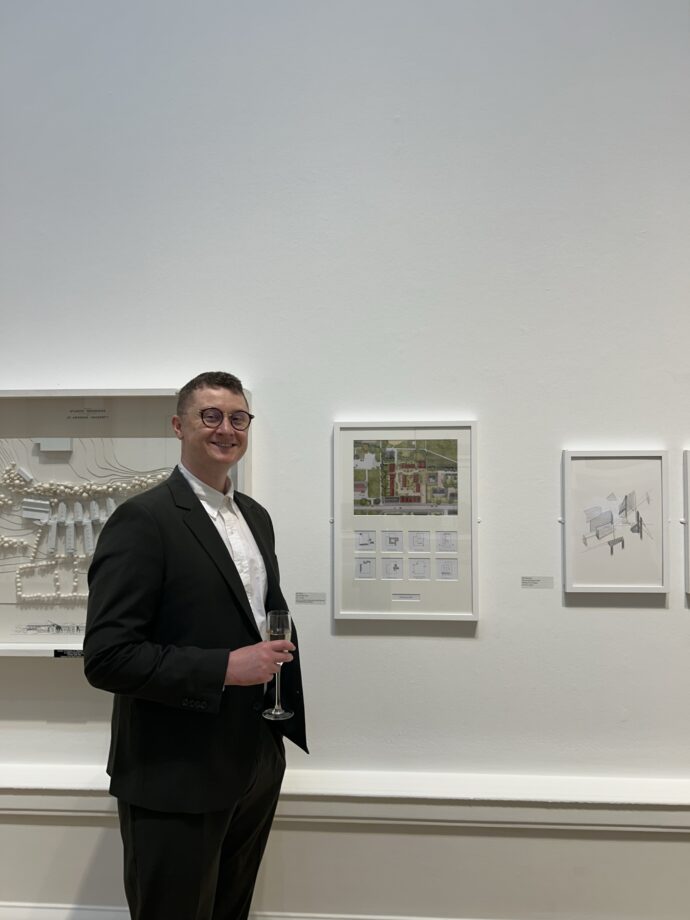In accordance with Craigmillar’s Urban Design Framework, the PBSA and Assisted Living components of the scheme aim to reinstate the street edge to Niddrie Mains Road, with four storeys of new accommodation complete with commercial units, active frontage, and new public realm at their base. The arrangement terraces down to two storeys towards the rear of the site, affording the Dementia Care Facility a more domestically scaled and secluded environment. Each of the blocks are interspersed with a series of characterful external courtyard spaces, with their own distinct landscaping and spatial qualities, engendering a rich and varied environment for residents and staff alike.
Surrounding the site to the North and South are a concentration of B-Listed Art Deco buildings, which are drawn upon to inform both the language and materiality of the development. With a connection to home being of key importance in designing for dementia, the familiar forms of Edinburgh tenemental bay windows punctuate the facades of much of the Dementia Care Facility and the Assisted Living Residences, providing significant access to natural light and taking in picturesque views of Arthur’s Seat to the North, and Craigmillar Castle to the South.
Architect’s View – Ryan Hodge, 3DReid
Designing for dementia presents a challenging brief, the importance of which is steadily increasing nationally and beyond. We relished the opportunity to contribute to addressing these issues and to explore the capacity to create a positive built environment to respond to the needs of those who will be resident, in an integrated, not isolating manner.
Of particular importance is a continuous access to sources of natural light, and visual connection to the outdoors, this condition extends to all areas of the building, in aiding a resident’s ability to re-orientate within both time and space in moments of anxiety. Clear wayfinding is also of key significance. In response to these requirements, and in order to diminish the sense of an institutional atmosphere, long hospital like corridors have been specifically avoided, and are regularly broken by points of interest, such as day lounges and activity spaces with their own distinct feeling of place and garden views.
Modern dementia care thinking has shifted from the notion of ‘The Gilded Cage’ towards the encouragement of free movement and less defined demarcation between staff and residents. This is reflected in our design in the form of such things as soft boundaries managed by wearable tech, and the discreet integration of nursing stations within day lounge areas to minimise the feeling of surveillance, and prioritise the dignity of residents.
The three programmes interact with and support each other, be it the shared activity spaces between the Assisted Living and Dementia Care, those who will occupy the PBSA, which it is hoped will host trainee nurses and other vocational health-based students of the nearby Queen Margaret’s University and those based at Edinburgh’s Royal Infirmary, or the Combined Heat and Power plant serving all three buildings. We hope that the mix of uses, and their location next to Craigmillar’s new high school and town centre, will provide the grounds for an inclusive environment and a new intergenerational community in Craigmillar.
Project team
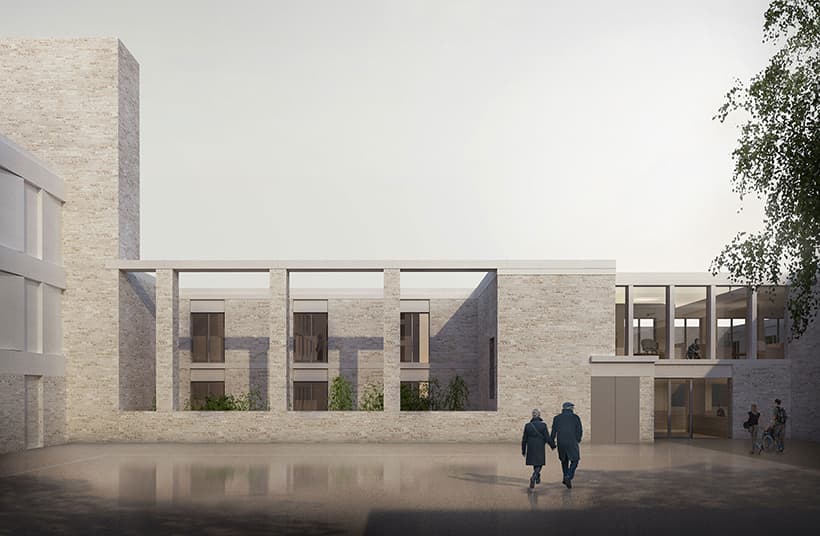
Entrance to the dementia care centre.
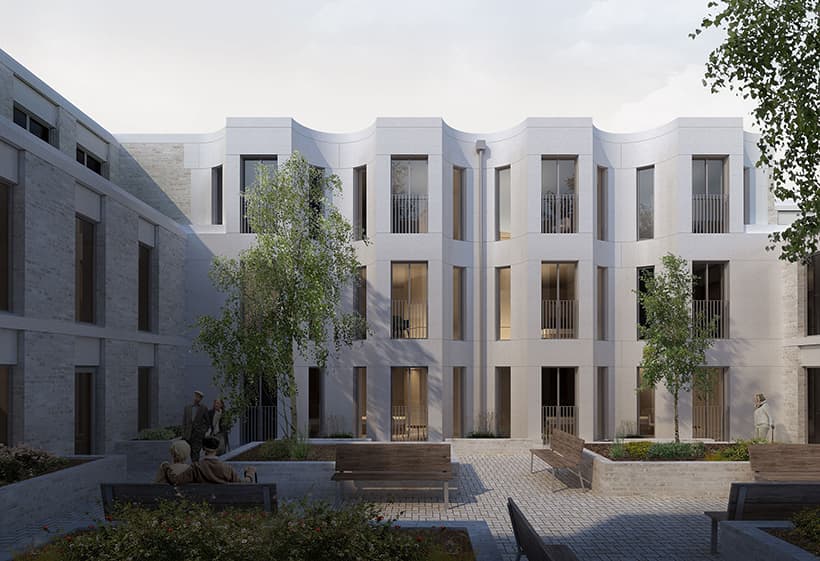
Courtyard at the dementia care centre.
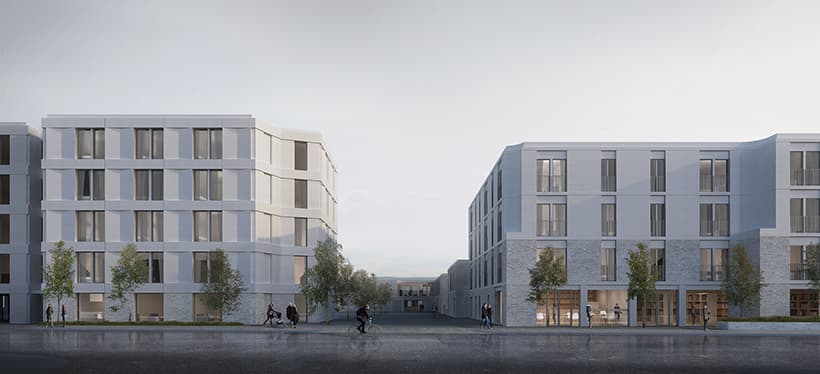
Student accommodation and assisted living elevation to Niddrie Mains Road.
3D Visuals
© 3DReid






