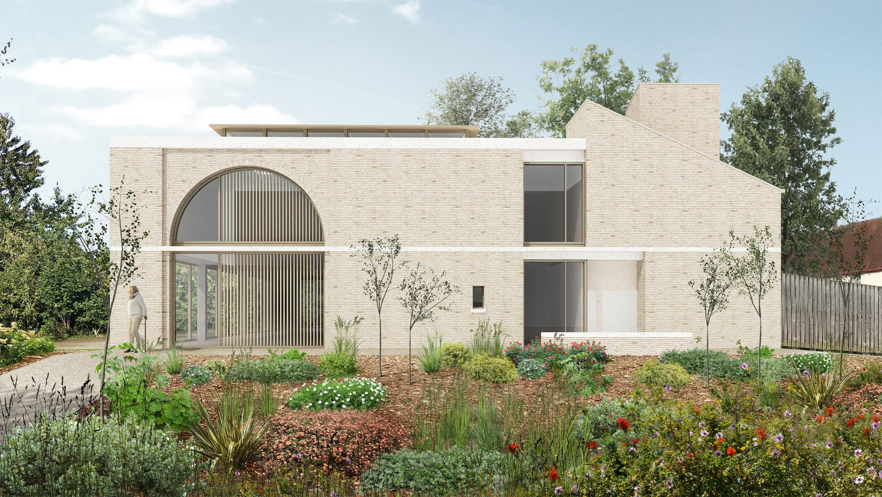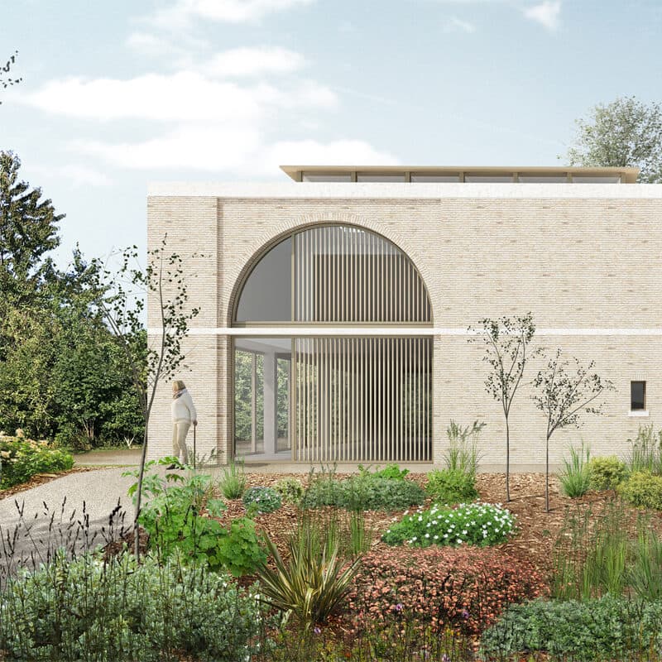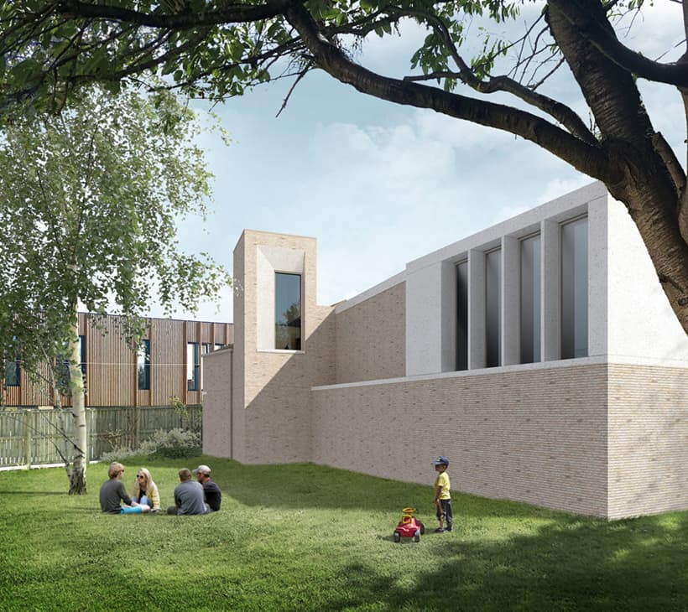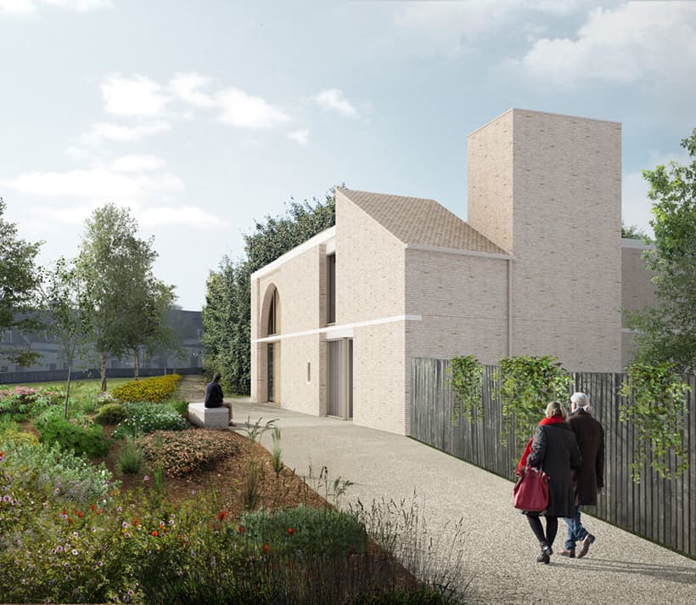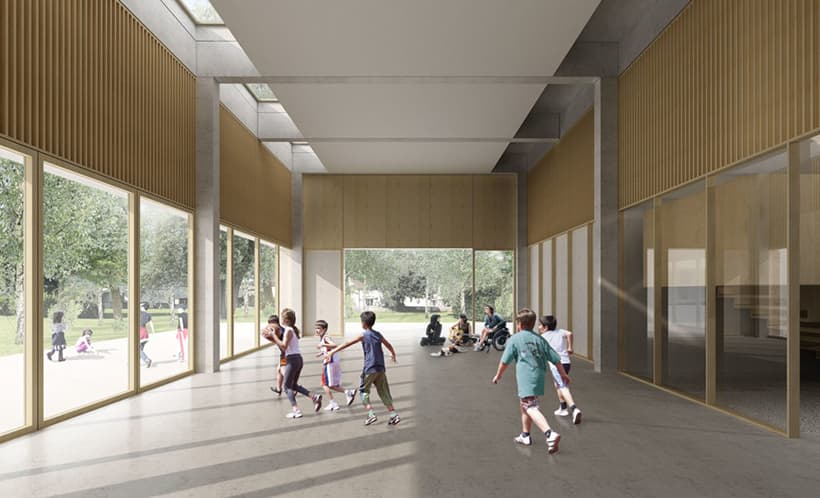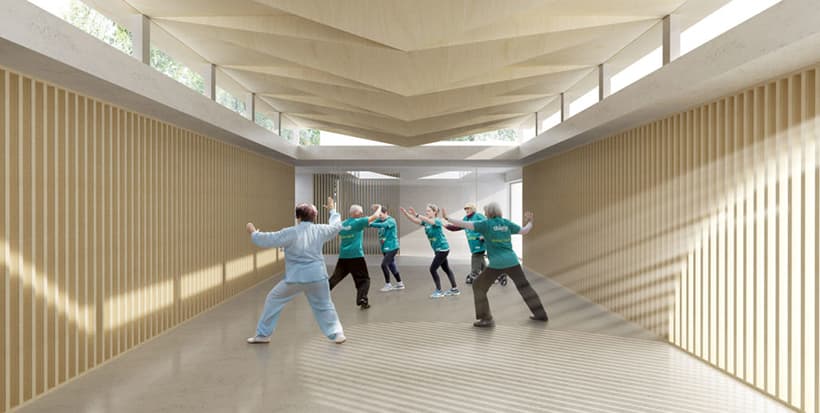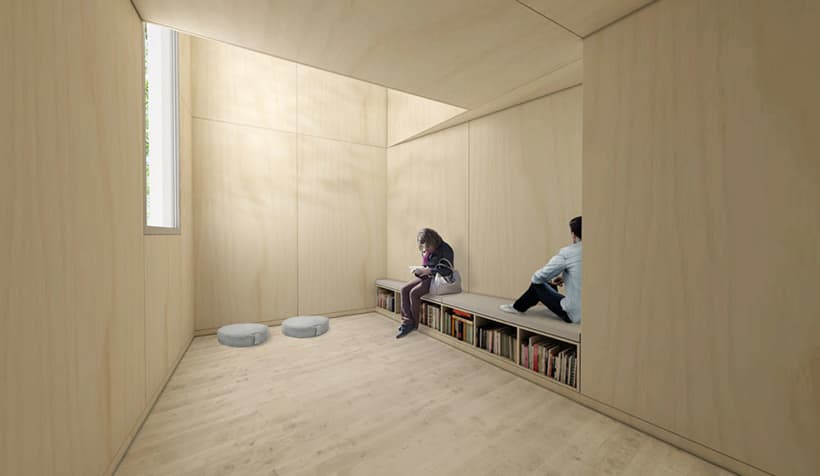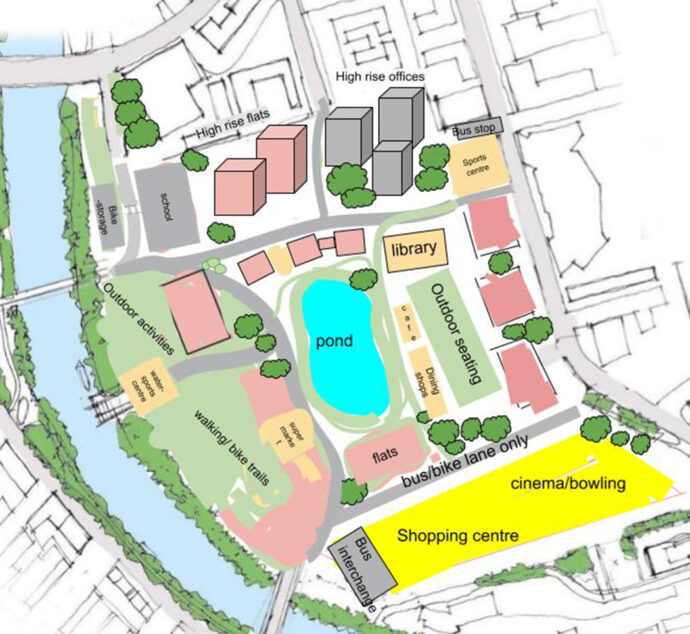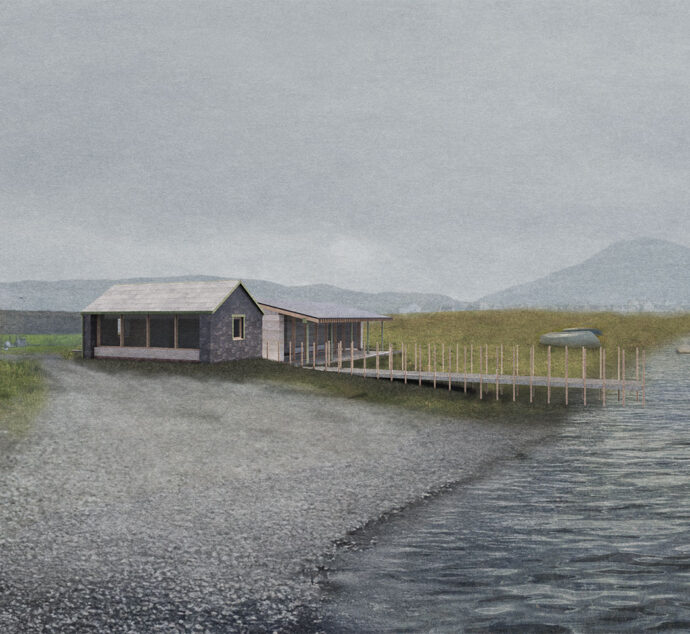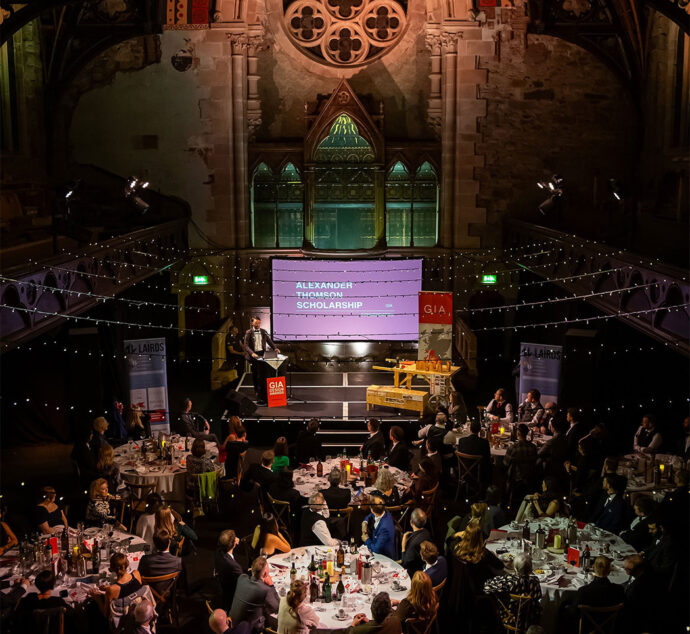3DReid has submitted a detailed planning application for Thistle Garden Rooms; a new-build community-centred building in the heart of Craigmillar, Edinburgh, on behalf of Thistle, the leading Edinburgh based health and wellbeing charity.
The new building will replace the existing single-storey 350m2 Garden Suite which was built in the 1950s and which currently provides a venue for a number of courses and classes including Tai Chi and indoor curling for people living with disabilities and long-term health conditions such as MS, hypertension, diabetes and depression. This building is no longer fit for purpose as it has deteriorating building fabric, is expensive to maintain and no longer provides sufficient space to meet the ever-increasing demand for support from Thistle.
The new ‘Garden Rooms’ will be built on the footprint of the existing Garden Suite, located adjacent to Thistle’s award-winning Centre of Wellbeing which is a previous collaboration between Thistle and 3DReid and which opened in 2016. Approximately 2,500 people per month come to the Centre for support and to use its key facilities such as its specially equipped and subsidised gym and its central communal hub space.
A wide range of stakeholders have been consulted about the design and use of the new Garden Rooms building. Over a twelve-month period, 3DReid and Thistle have consulted with people who currently use the building – Tai Chi class participants, a Syrian women’s group and crèche organisers, a Men’s Sheds Association group, Hobby Hut women’s craft-based group and an organisation who provide moving and handling training for care and support workers. The local community and employees were also consulted as part of the process.
Reflecting feedback from stakeholders, the proposed new building has a diverse mix of informal, flexible accommodation that includes:
• a 140m2 activity space with community garden-facing windows,
• a communal kitchen,
• a craft and wood workshop with plenty of natural light,
• a yoga and tai chi studio and
• a meditation/mindfulness space located in a quieter area of the building.






