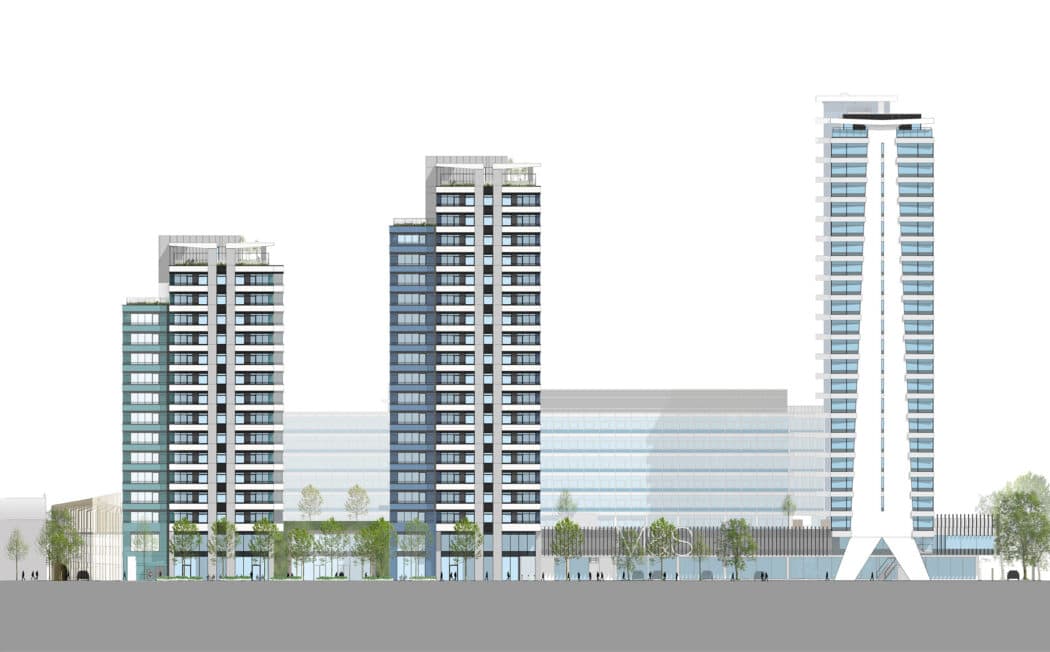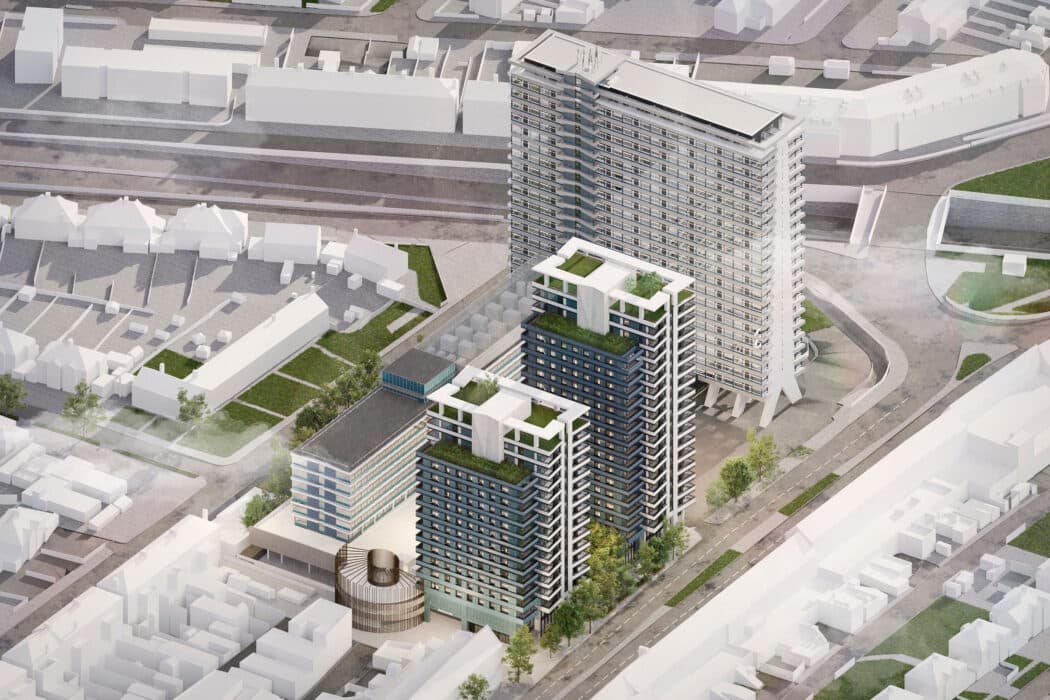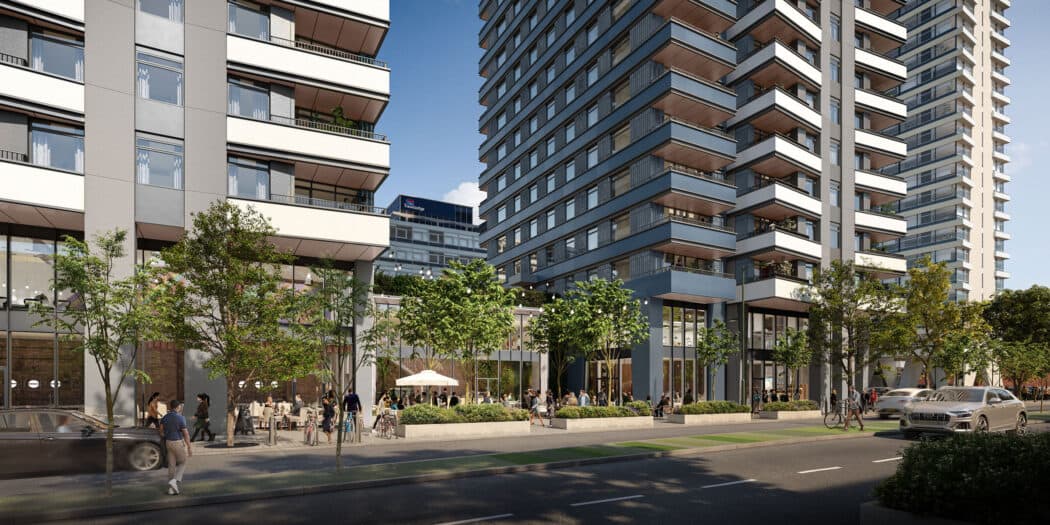Searching...
The practice has designed a comprehensive retrofit solution for this prominent modernist landmark.
The main tower element is being converted from its original office use to predominantly residential rental use. Working sensitively with the grain of the existing building, we have planned 261 units ranging from studios to 3 Bed family units. Lower levels include residents’ amenity areas and a publicly accessible flexible co-working space. The external curtain wall cladding is being fully replaced with a sympathetic interpretation of the original design, specified to current environmental standards and providing full height windows and coloured glass panels to replicate the existing finishes. The building’s signature aluminium spandrel panels will be reinstated. The floating roof will be rebuilt and will define a set back top apartment floor.
Our proposals for the tower redevelopment received a resolution to grant planning and positive Design Officer support in 2019. 3DReid was then appointed to design additional residential buildings on the complex, following a limited design competition. This ‘masterplan’ option provides an additional 231 units across 2 new buildings with supplementary retail and office space and a new raised landscaped deck that unifies the elements.
The building is constructed using a pot and beam concrete structure providing challenging head heights on lower floors, requiring innovative services design and co-ordination. The podium contains an existing Marks and Spencer store which will remain in operation throughout the conversion and refurbishment.
The new buildings provide a modern interpretation of the design intent of the main Tower, reflecting elevational rhythm and aesthetic of the crowning, façade materiality and groundscape, whilst introducing a distinctive ceramic blue shoulder to each building that reflects design details of the original.
A new pocket park is created between these new buildings, with improved landscaping and public realm along Tolworth Broadway.


