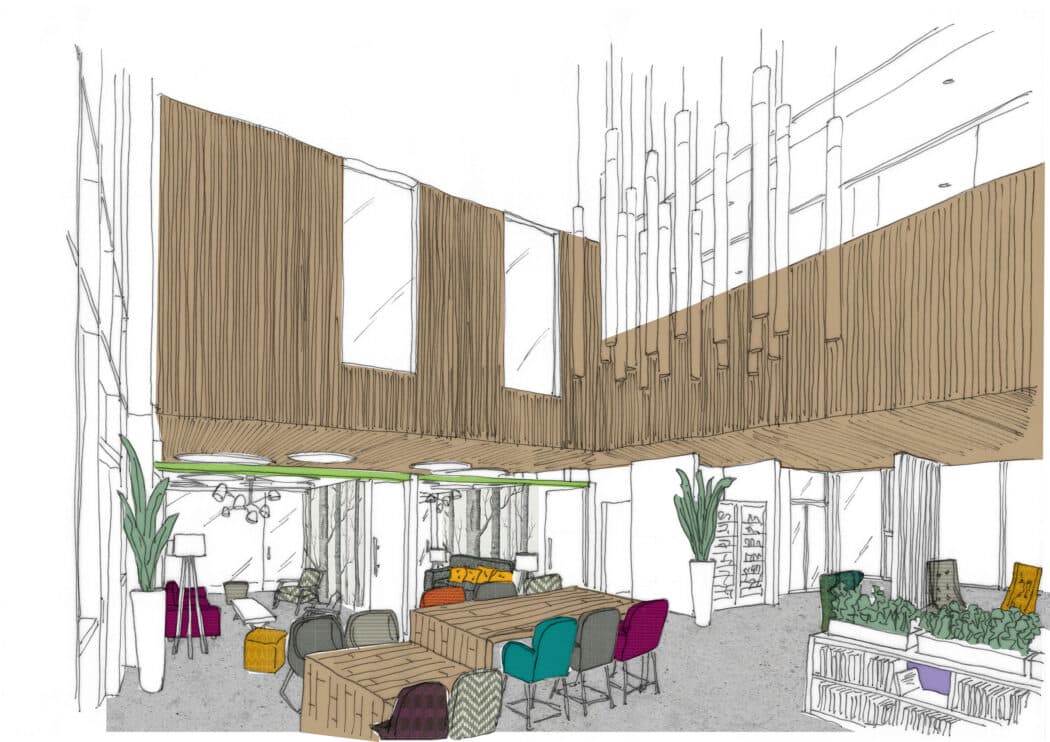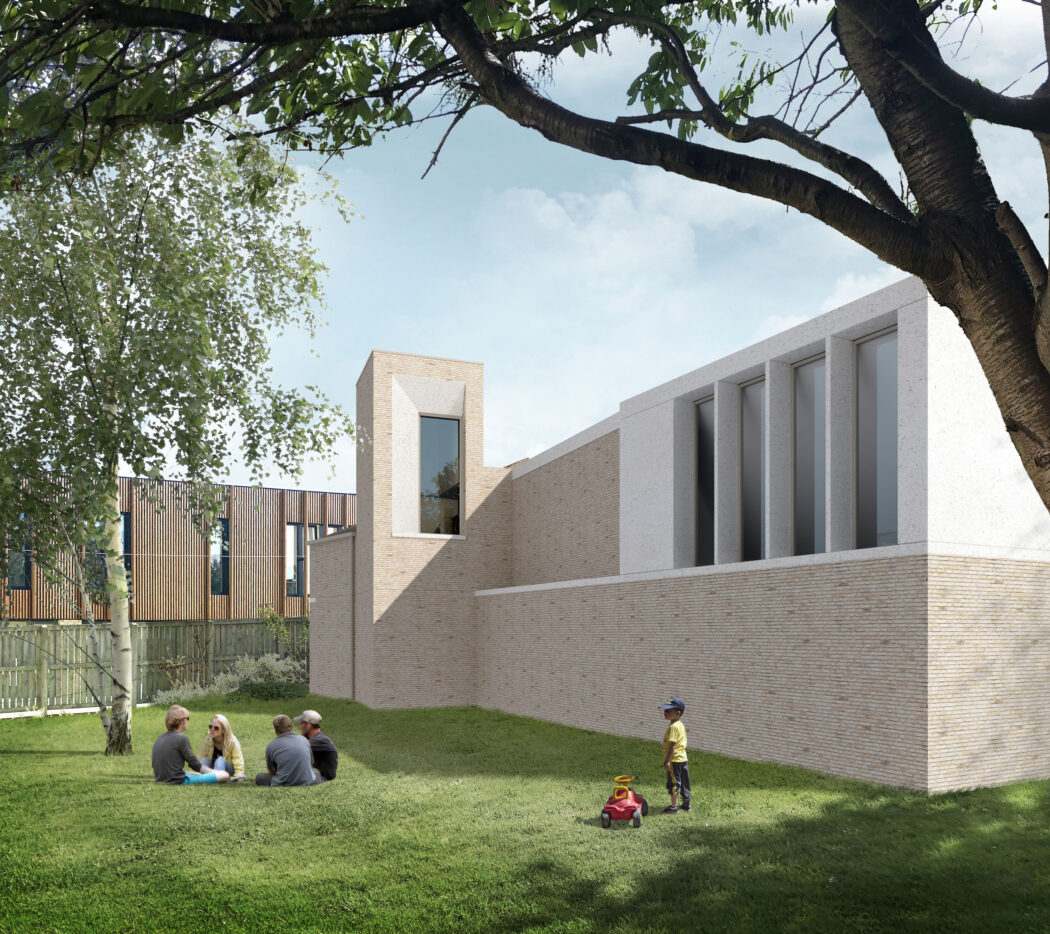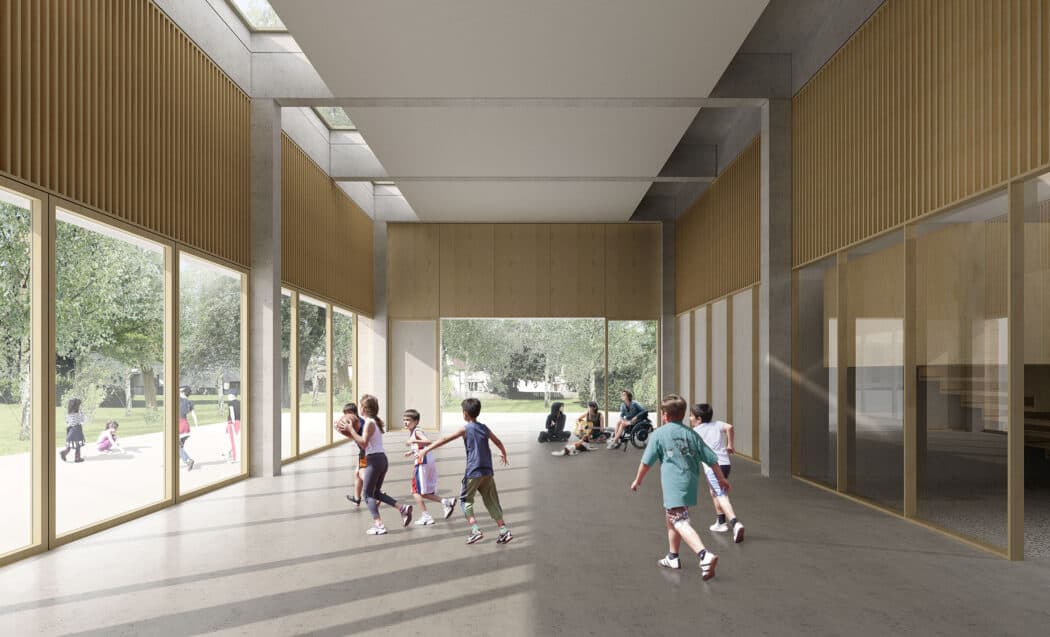Searching...
The Thistle Centre, in Edinburgh, for the Thistle Foundation – a charitable organisation who offer support to those with disabilities, enabling them to live independent lives, in their own homes.
A series of complementary facilities, including a gym, consultation and training rooms and the Charity’s office accommodation, are anchored around a double-height flexible ‘Hub’ space.
Through extensive use of timber cladding, both inside and out, the project offers a warm and inviting environment for those who visit, many of whom suffer from anxiety-related conditions. Crafting a non-institutional and friendly presence was instrumental in ensuring that the built environment aligned to the core ethos of the Charity.
With stakeholders made an integral part of the design process, at every step of the way, this continuous focus and involvement has ensured that the core ethos of the organisation is fully supported, enhanced and encapsulated within the resulting scheme.
Planning has been granted for Thistle Garden Rooms; a new-build community-centred building located adjacent to Thistle Centre of Wellbeing.
To accommodate the predicted increase in demand for support, the new building is a two-storey structure while the existing facility is a single storey. Every care has been taken to ensure the additional height has minimal impact on neighbours and enhanced landscaping will also provide an additional amenity to people living locally.
The Garden Rooms building is designed to be a flexible, economic to run and sustainable facility for the future benefit of both those who are supported by Thistle and the wider local community.
“We chose 3DReid as they offered the highest level of understanding of the brief and the most adaptable to our collaborative way of working – they did not disappoint us in any way.”


