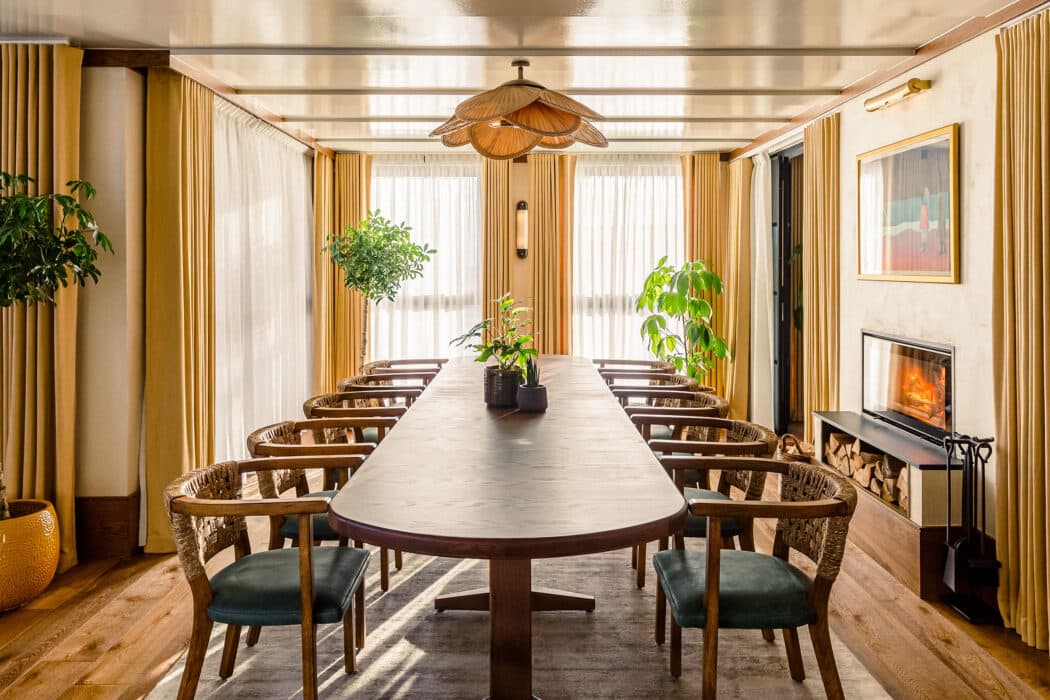Searching...
The Gessner – Berol Yard was developed with Berkeley Square Developments; a privately owned property development company operating across a range of commercial, retail and residential sectors in the UK and Ireland.
The masterplan builds upon the urban principles established by the Tottenham Hale District Centre Framework published by LB Haringey. The Gessner is a key building within the 880 home Ashley Road Masterplan and will become a truly mixed-use new neighbourhood; with new homes, educational facilities and new and retained employment spaces.
There are 166 PRS homes and accommodation is made up of a selection of studios and one, two and three-bedroom apartments with views across London.
There is a clear definition of public and private spaces, with communal residential courtyards within the proximity of each building footprint. Overall, the proposals will significantly enhance the existing environment on the site through a considerable increase in green mass and greatly reduced water runoff.
There are substantial areas of non-residential uses at ground floor level throughout the masterplan, and the Gessner in particular, has both a residential lounge and public café with a commercial working zone on the ground and first floors of the southern edge. This contributes to the overall re-provision of the existing employment space within the Berol Yard site and the current masterplan site, ensuring the area will remain an important area for people to work.
The Gessner has been developed as a key part of the overall masterplan to create spaces and place that people will use and inhabit across the course of the day making it a vibrant and exciting place to live and work in Tottenham Hale, London.
Developer, Way of Life worked with design studio, Fettle to create apartments that combine short and long-term rentals with the luxury environment of a members’ club.
