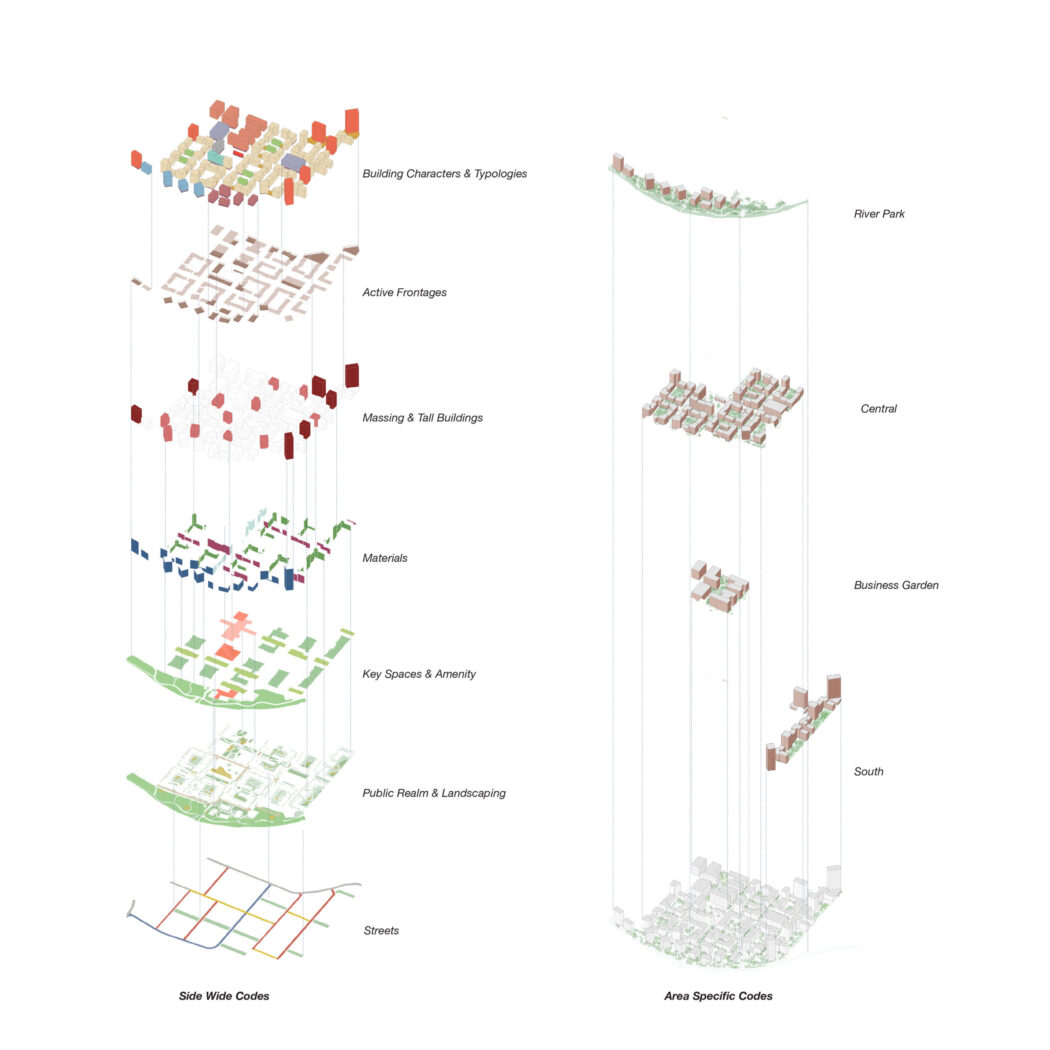Searching...
The Embankment 40-acre site at Dumballs Road will create up to 2,500 new homes alongside 54,000m² of business space as well as opportunities for leisure, hospitality and retail users, on what is currently under-utilised, low-quality industrial space.
The proposal will open up access to the riverside reconnecting the city to the bay with an uninterrupted pathway and provide much needed connections between Grangetown and Butetown through inclusion of a new cycle and footbridge across the River Taff. The plans also include considerable open space with a new riverside park and water taxi stop that will create additional enjoyable routes along the River.
We have worked closely with Vastint UK, Cardiff Council, planners Turley, landscape designer Planit-IE and Stantec over the past two years to create a vision that we hope will transform this underused area of Cardiff into a thriving new district for the city and its residents.
Further details of the planning application can be found at www.embankmentcardiff.com
Masterplan strategies
“The masterplan is founded on placemaking principles that will create distinctive neighbourhood character areas and business districts that complement the industrial heritage of the area.”
