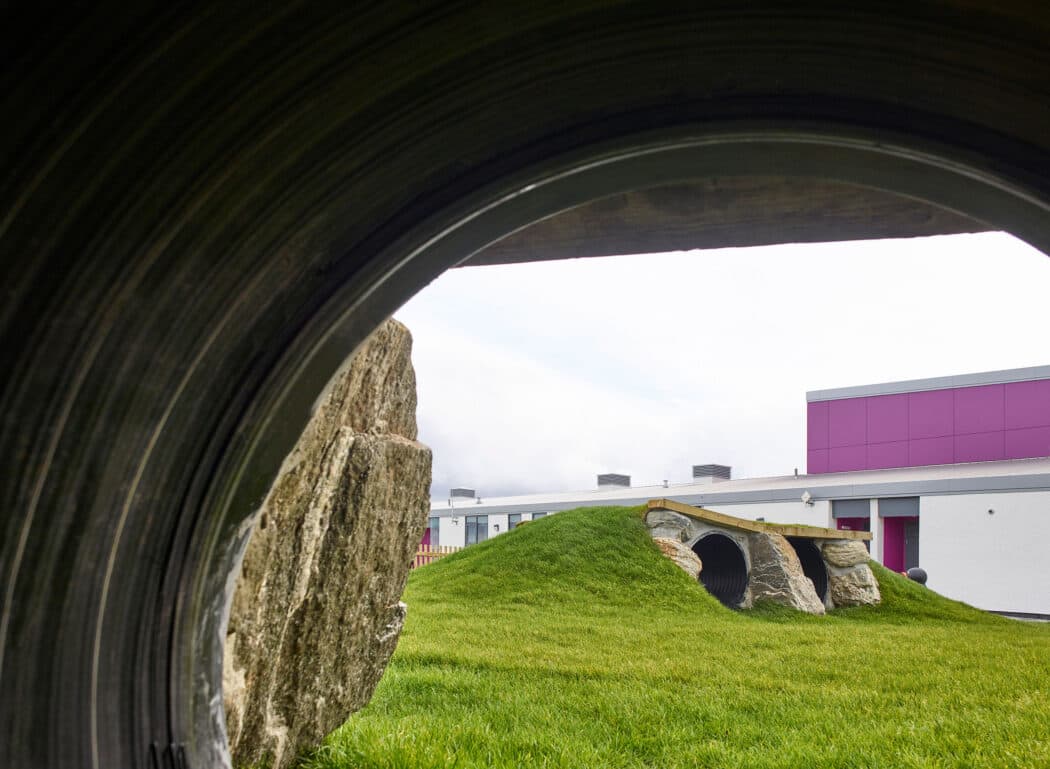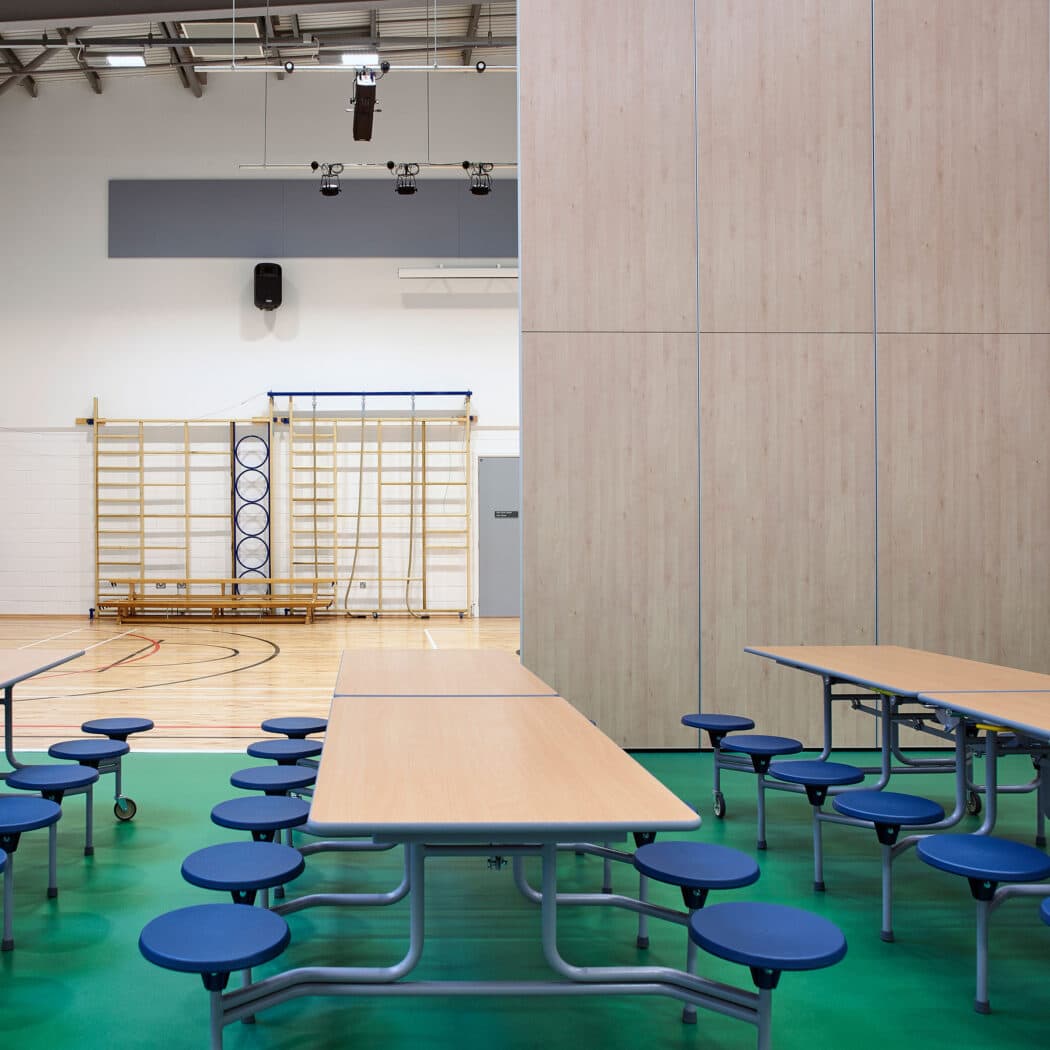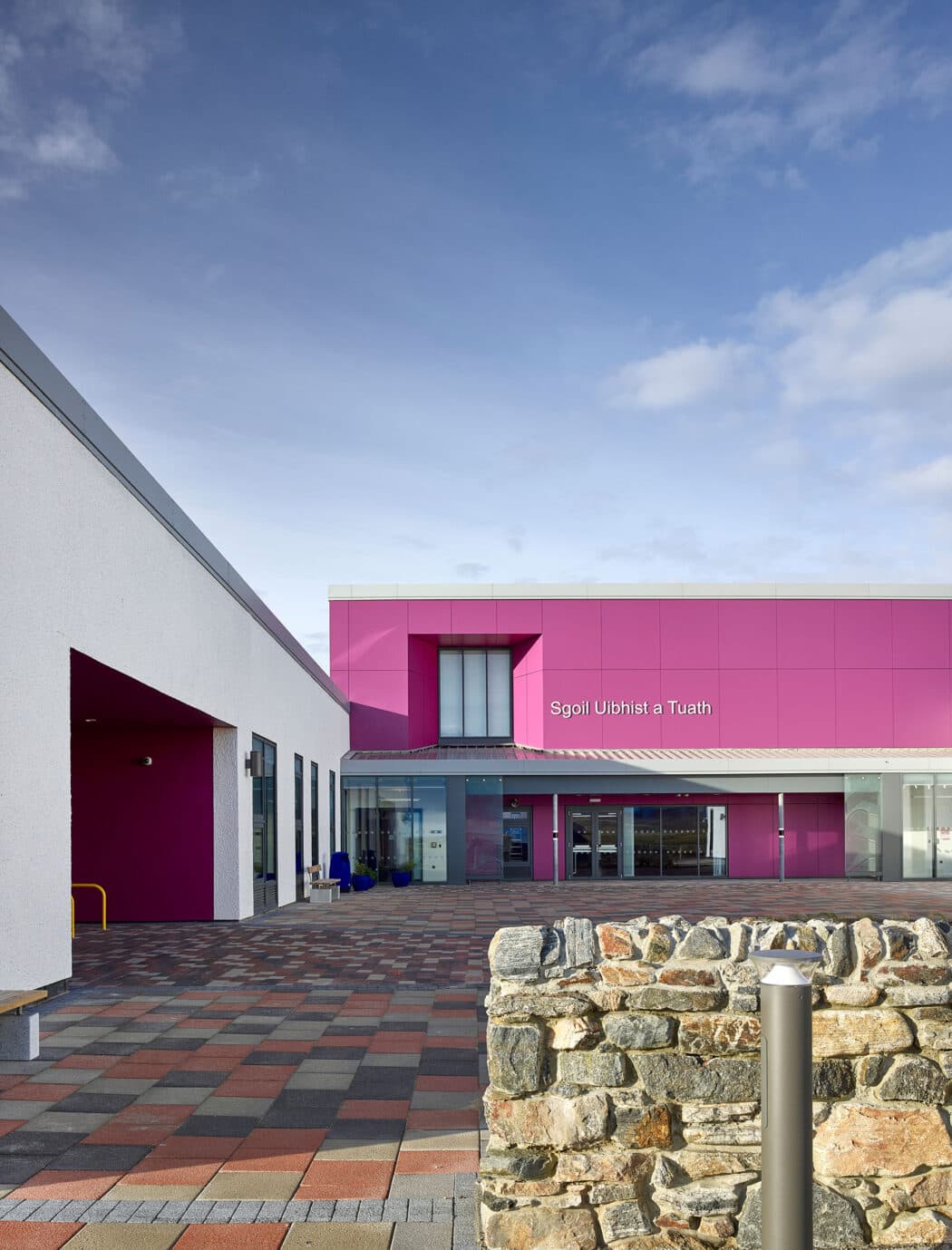Searching...
Sgoil Uibhist a Tuath brings together the island community. The amalgamation of three existing primary schools on North Uist to the chosen site, on the west side of the island was an outstanding opportunity in terms of sustainability, social and economic renewal and localism.
The new build community primary serves 100 pupils and 60 nursery pupils. The single story accommodation is wrapped to create a public courtyard, sheltered from the prevailing wind, with the teaching accommodation forming a u-shape beyond, creating a sheltered external play space. Located centrally in the plan is the dining and gym hall, these large double height spaces are clad in the a site specific honorific colour.
The design approach stems from an understanding of the contextual conditions of the Western Isles and the client’s brief, which outlined, the physical appearance of the school shall be suitable for and sympathetic to their immediate context and to the existing architecture of the Western Isles.
The landscaping is a considered site appropriate treatment of shelter belts, play mounds, tunnels and hard standing which lead to a MUGA and 7 a side floodlit 3G pitch. The project is designed with the local skilled labour in mind, in an effort to maintain construction spend on island.
Comhairle nan Eilean Siar procured the project through the SCAPE procurement route to engage the contractor, Robertson and the rest of the design team.
The design of the school adopts a series of innovative solutions to create a building with both civic presence and private, sheltered play spaces. Wind tunnel testing was undertaken to research and investigate the optimum roof pitch, building orientation and to provide a solution to the testing conditions found in the Western Isles. This offers added value as the true value of the external spaces as a teaching resource had been tested and proven.
There are integrated community facilities which include a games hall, library, tea bar, educational room, changing rooms and use of the modern sports facilities. The local football team and athletics club are also based at the school.
The inclusion of a gymnasium ensures a full schedule of evening classes; ranging from badminton to ceildh dancing lessons, and bingo. The accommodation within the new school is unique within its community, demonstrated by the building’s occupation throughout the day and into the evening and weekends.
The project was framed within the Comhairle’s key policy objectives: developing communities; sustaining the environment; promoting economic development; supporting people of all ages; ensuring responsive Comhairle services; improving the existing school. The client’s aspirations within the brief were to “ensure provision is made in its buildings for wider community needs.”
As expected with modern school projects, the team facilitated a series of apprenticeships, undertook school talks and partnered local business to maximise local spend. SCAPE has stringent KPIs which were measured and recorded as the project progressed. Beyond this the architectural team conducted workshops with the area’s schools, leading to modelling with pupils, drawing of designs and hoarding painting.
The significance of the aims is that they arose from a rigorous series of consultations with pupils, staff, parents, Comhairle technical staff, educational advisers and the wider community through workshops, formal presentations, open forums and technical seminars. Those aims, consequently, were wholly those of the communities within which the schools were to be built and were informed by a wealth of local experience.
“The significance of this facility to the immediate and wider community cannot be over-stated. On an island with a population of just over 1,600 the building is a major hub for most community events outwith worship.”


