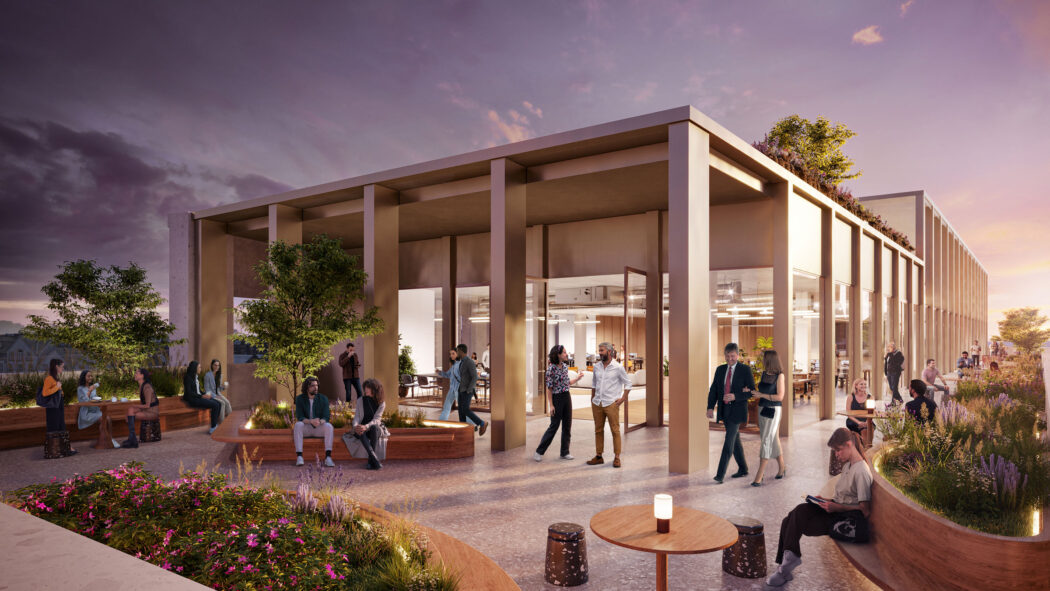Searching...
The Rosebery House project targets net zero carbon in operation through efficient energy design, extensive use of photovoltaic panels, careful consideration of glazing ratios and glass shading, using deep reveals, and reductions in embodied carbon through structural optimisation. The scheme is all-electric and will eventually use only renewably generated electricity.
Envelope performance = reduction of space/heating cooling demand to 8 kWh/m² (vs LETI target of 15kWh/m²).
Regulated energy use = 27.1 kWh/m² (vs the UKGBC 2025-2030 target of 55kWh/m² and the Paris Proof Target of 30kWh/m²).
The South facing elevations have been developed via careful environmental analysis. A delicate balance has been struck between solid and void, creating a language which reads as complimentary to the more open North facade, subdivided by an applied aluminium sculptural assembly. This offers optimal levels of natural light for workers, while reducing the energy burden on the building’s mechanical ventilation.
