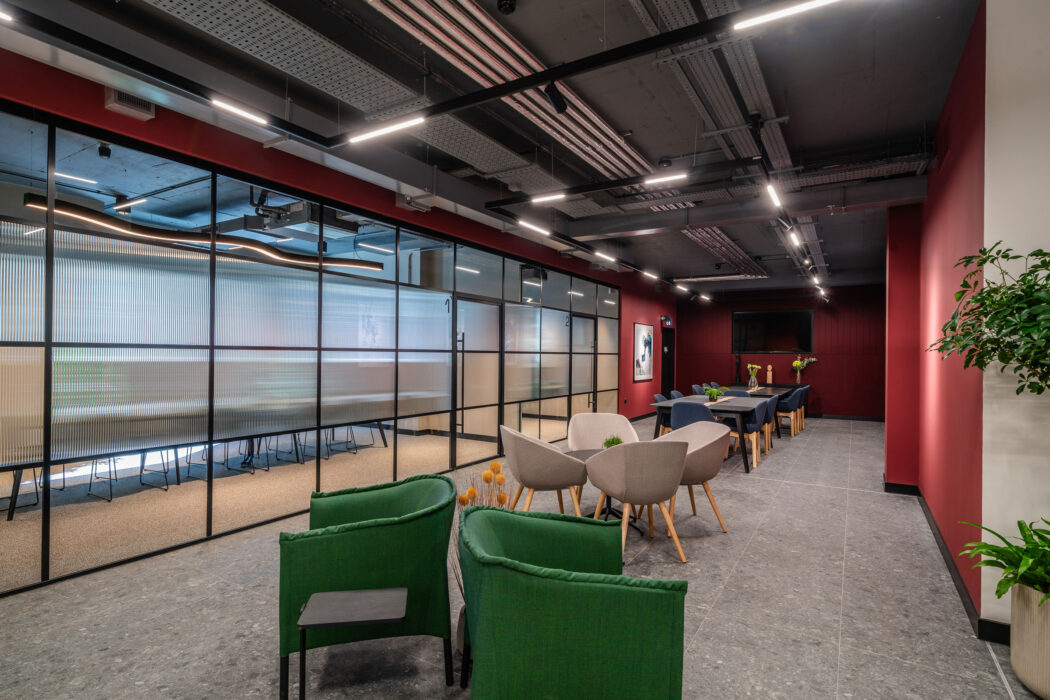Searching...
The six storey office building was built circa 2001 and sits within the Deansgate Conservation Area. Working closely with the Urbana it was the ambition for the team to create a new Grade A office space that would become integral to the St Johns Masterplan. Our experience of working along Quay Street meant that we understood the importance of having an active but flexible ground floor that could compliment out developments at ABC and OGS.
Our proposal was focussed on evolution rather than revolution and as such we looked at how we could reuse and simplify the existing facades. Where previously large porticos were the key feature along Quay Street, we saw an opportunity to extend the existing floor plates and create large, structured windows in order to maximise daylight within the office floor plate. Utilising key moves like extending the floor plates, removing a redundant lightwell and reconfiguring the access to the cores meant that we were able to improve the net internal area by 15%.
Quoin has achieved BREEAM Excellent, EPC A, and Wiredscore Platinum accreditations.
The ground floor of Quoin is fitted and furnished with a business lounge and bookable meeting spaces, all designed with comfortable and calming colours and textures.
The Roof Terrace, available to all tenants, is light, airy open-air space with a pergola and comfortable loungers. Seating areas include chairs and tables for meetings and events and a dining table for eating and entertaining clients.
“Quoin has been a real labour of love for the team and to see the vision come to life is extremely rewarding.
The entire team has worked hard to ensure that the building achieved all that it was set out to do. It is a repositioning project that completely elevates this prime Manchester business district and we’re looking forward to seeing it become a sought-after office and leisure destination.”

