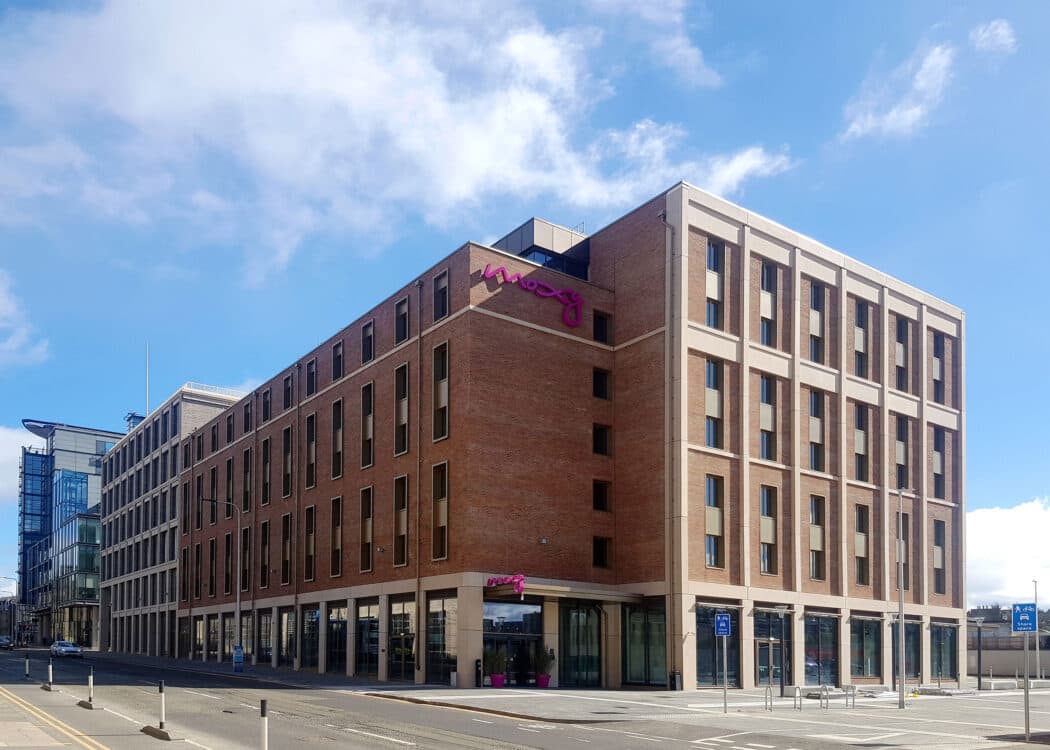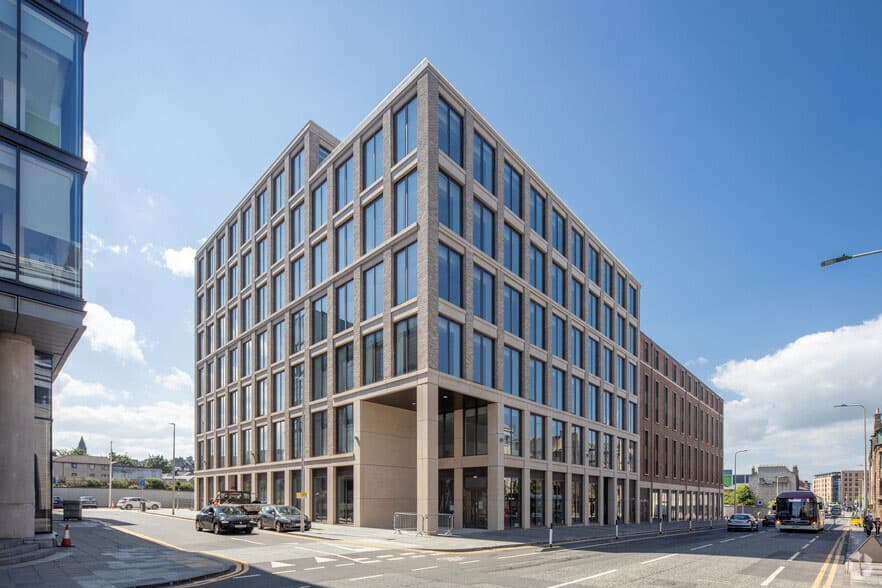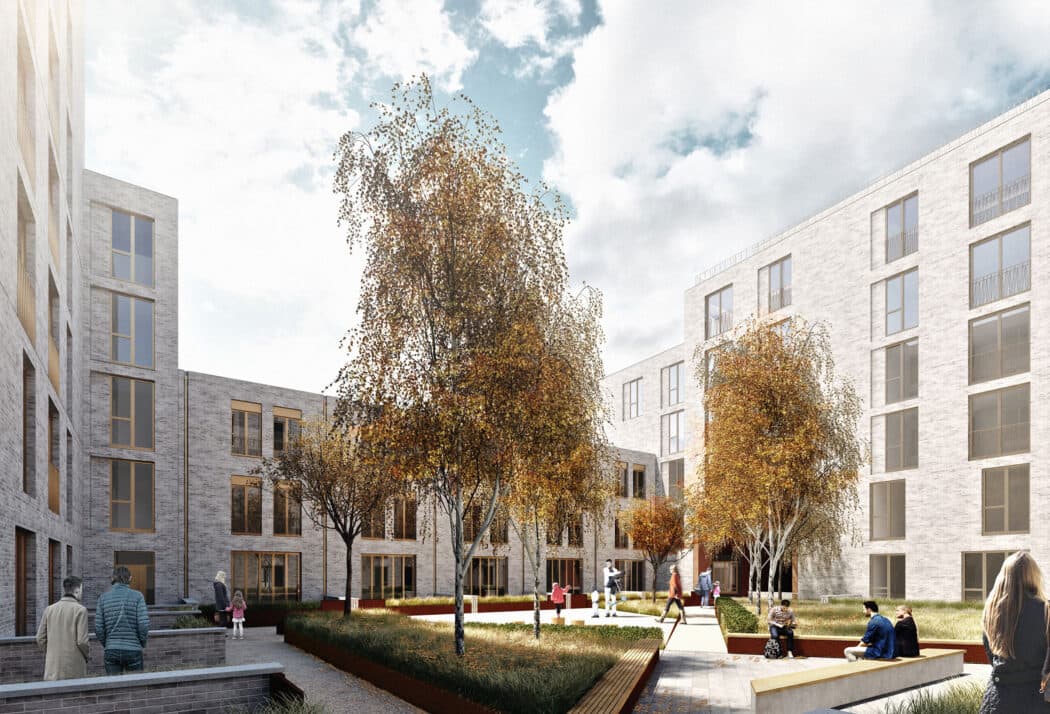Searching...
This project brings forward the regeneration of an important brownfield site close to Edinburgh City Centre which has sat empty for over 10 years. 3DReid’s proposal was developed in response to the Fountainbridge Development Brief which seeks improved pedestrian and cycle connections across the Canal whilst re-acquainting Fountainbridge with the canal towpath.
Delivered as part of the first phase of development, the proposal combines two plots identified in the development brief to form a single urban block releasing more generous public space to either side. The combined Hotel and Office development present a continuous frontage to Fountainbridge and offer a variety of café and small business units at ground floor level to activate the surrounding public realm.
The second phase will realise a residential scheme providing 240 new homes in a variety of tenures / typologies including duplex and single storey apartments, penthouse suites with roof terraces and townhouses fronting the towpath.
Proposals include new green and blue landscape areas to connect the new community to the canal. Buildings are set within a green-space framework comprising a sequence of civic spaces, terraced streets, courtyards and gardens. The development completes a network of pedestrian and cycle routes to re-connect surrounding neighbourhoods to form the heart of a new canal quarter in the city.
The Moxy provides 262 guestrooms delivered through Vastint’s modular off-site construction system. Simple brick façade treatments recall the tenements that once contained both sides of the street. The hotel offers a range of front of house facilities including tech enabled work spaces, grab & go food offers, restaurant and lounge areas at Ground Level and a roof-top bar with views across Edinburgh and the Firth of Forth.
No 2 Freer Street provides 5,500m2 of bright, flexible Cat A office space over 6 floors with shared reception, gym and conference facilities at Ground Level. Occupying the eastern end of the Fountainbridge block, the core abuts the party wall to the hotel, with tenant areas arranged around the three perimeter walls to maximise daylight and flexibility. Open plan spaces can be sub-divided into smaller units supported by collaboration, break-out and soft seating areas at each level with a rooftop terrace at level 6. The office is now fully let.
The development includes high quality landscaped spaces and routes that define a sequence of unique public and private garden spaces. Developed in close collaboration with Edinburgh City Council and Local Community Groups, this green-space network has been co-ordinated with adjoining developments and will act as a catalyst for a new greening initiative which will transform the character of the entire Fountainbridge Area.
“Our understanding of the key aims of the Development Brief enabled us to unlock the potential of this former industrial site and realise a mixed use development, which will help to transform Fountainbridge into Edinburgh’s new Canal Quarter.”


