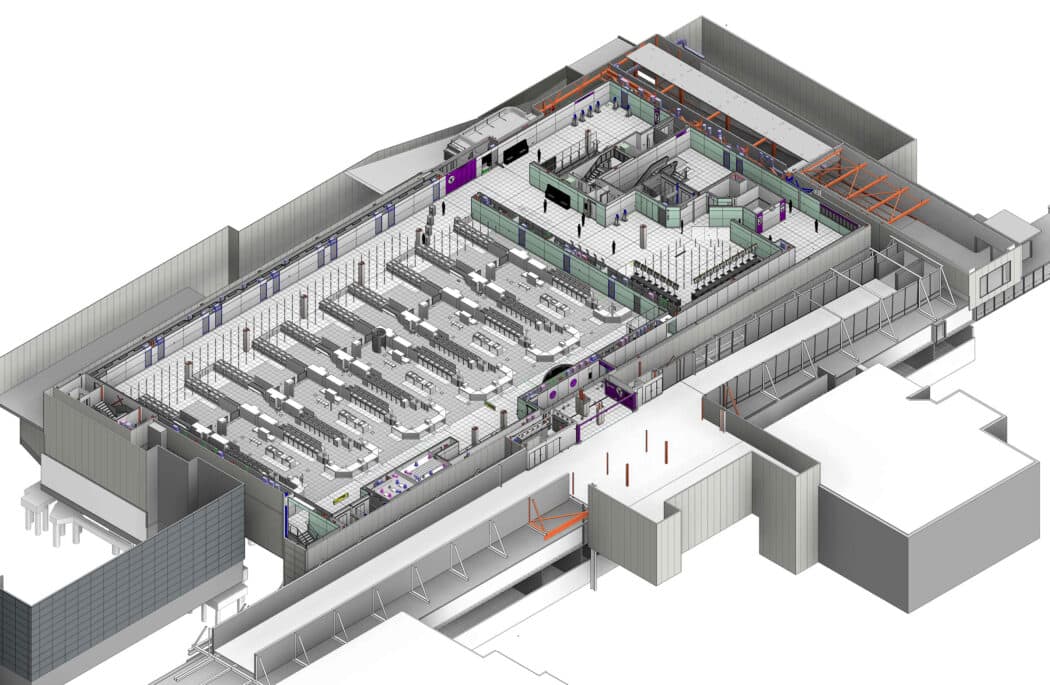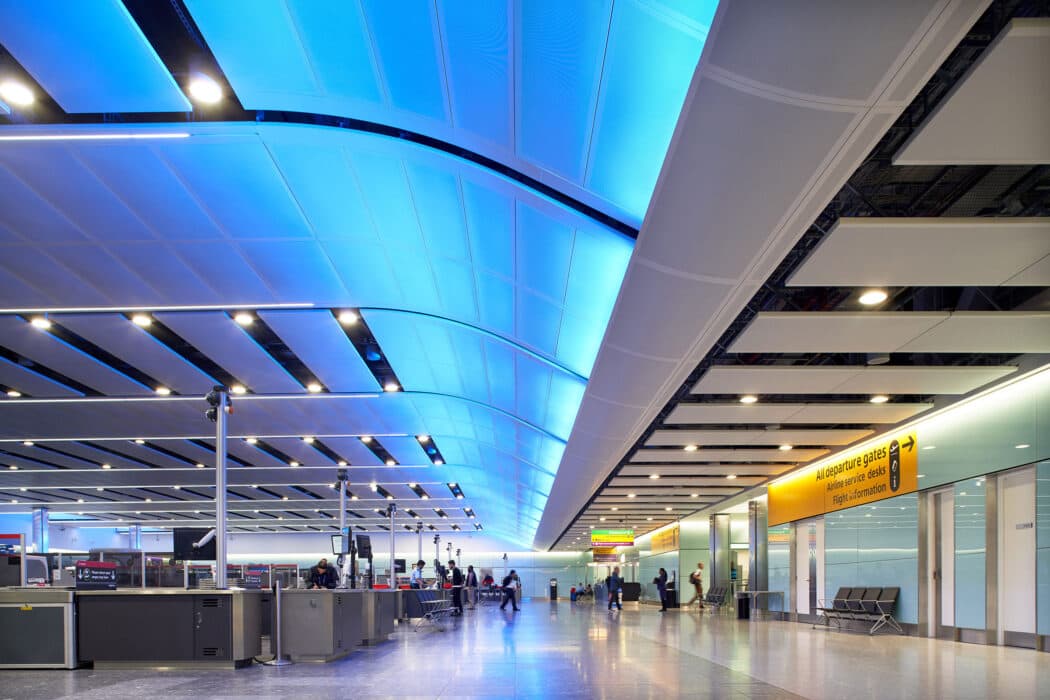Searching...
3DReid provided architectural design and BIM management services on all design stages of the new Heathrow T3 Flight Connections Centre (FCC). The project involved the demolition of the existing FCC prior to the delivery of a new facility designed to meet the projected growth in connecting passenger numbers at T3 over the next 20+ years.
The new facility provides 7,000m² of accommodation including a 2,000m² 10 lane security search area (with peak hour capacity of circa 1500 passengers), orientation and information zones, 46 airline service desks, coached connections to other terminals and revenue generating commercial spaces.
We took the opportunity of the vast, clear search area to create a theatrical ‘sweeping ribbon’ ceiling concept punctuated by aesthetic lighting and natural daylight.
The demolition and construction took place airside in a location constrained on all 4 sides by interfacing existing buildings containing live passenger and baggage processing areas and above an operationally critical airside road.
The search area was designed as a column free space, with a long spanning trussed roof to ensure that the structure does not constrain future search lane configurations.
The look and feel of the building from a passenger experience perspective is an evolution of the Heathrow character palette originally conceived in the Terminal 5 design and further developed for Terminal 2.

