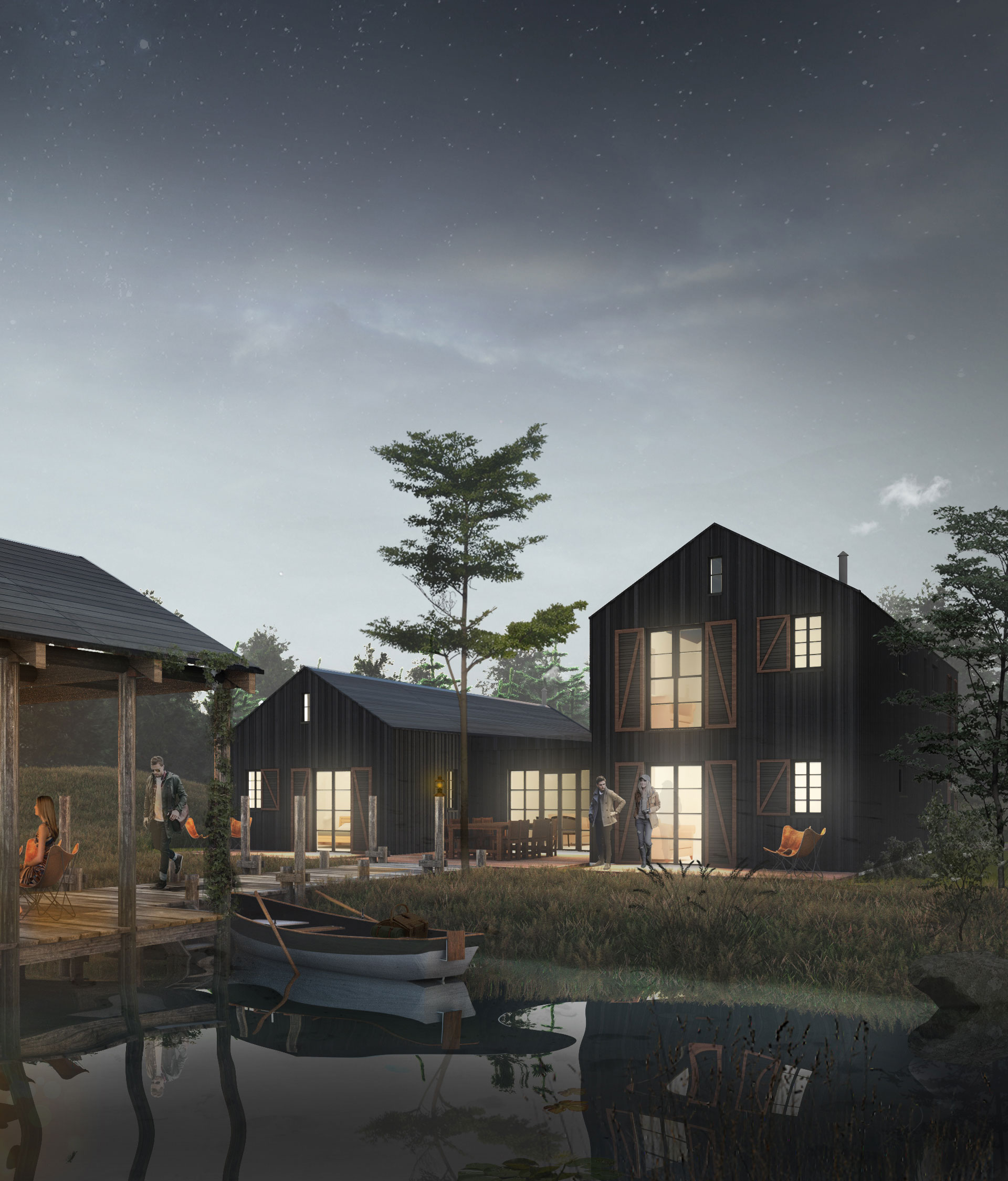Searching...
3DReid worked closely with the client Ennismore and other key stakeholders to devise the world-class Easterton Farm Resort masterplan which has been granted outline planning approval. The proposals devised to transform the luxury hotel scene in Scotland, creating a luxury rural hospitality offer which is unique to the marketplace.
Our design team worked meticulously to ensure that the new development perfectly complements the existing Gleneagles Hotel, while offering a fresh and exciting Gleneagles experience to a new generation of guests. The proposals feature an impressive array of amenities, including 50 luxury accommodation units, event spaces, two fine dining restaurants, a pub, rustic spa, glamping ground and workshop spaces.
To ensure ease of access, the resort also includes a gatehouse and associated car parking facilities. Guests would indulge in the very best of the local culinary scene, as the resort incorporates locally sourced ingredients into its menus, with luxury farm-to-table dining experiences. Easterton Farm has been designed to set a new standard in luxury hospitality, offering a blend of immersive outdoor adventures and opulent accommodation, unparalleled in Scotland.
Masterplan for the proposed luxury hospitality resort.
Mix of luxury guest cabins, studios, steadings and glamping..
Overall area of buildable development aapproved.
