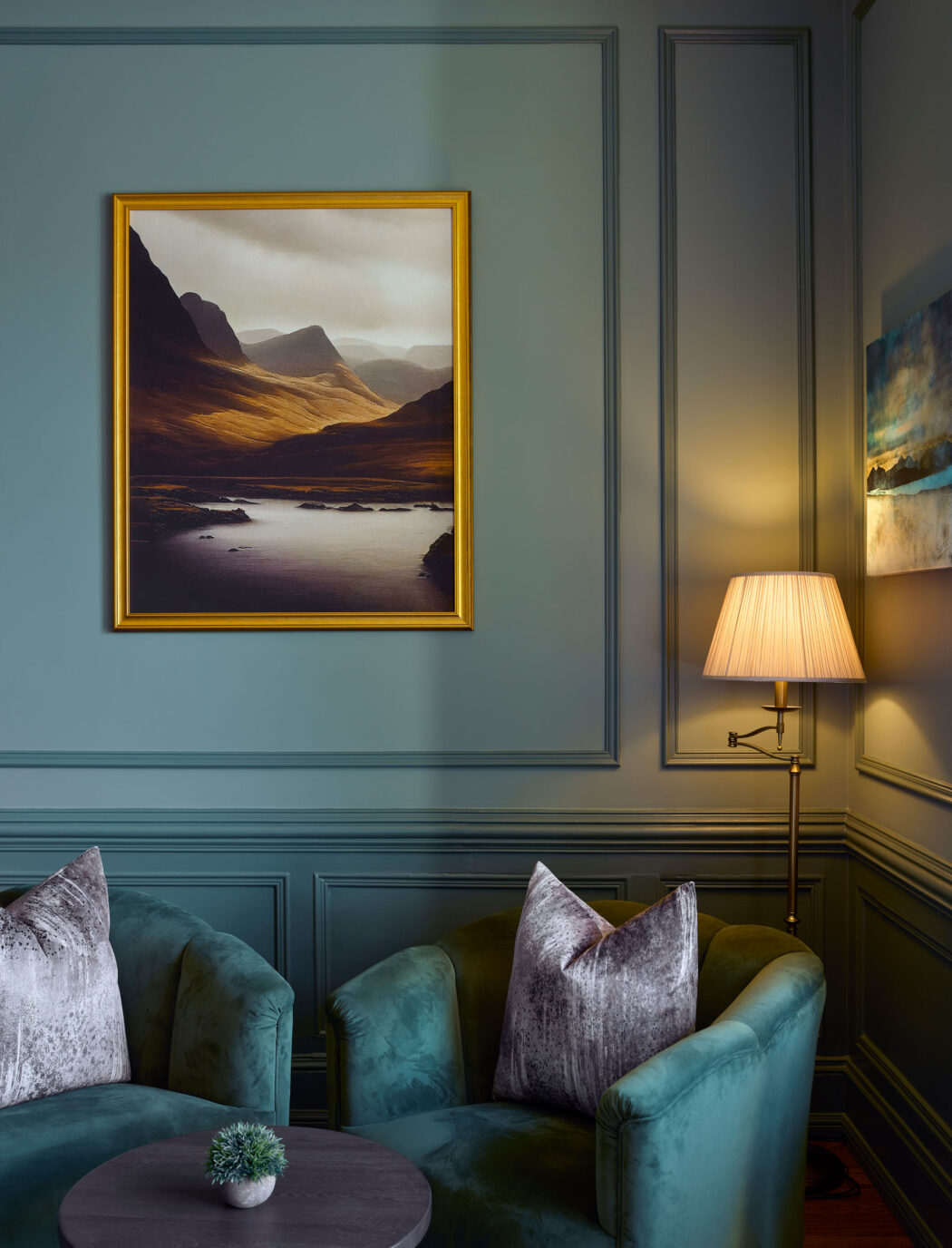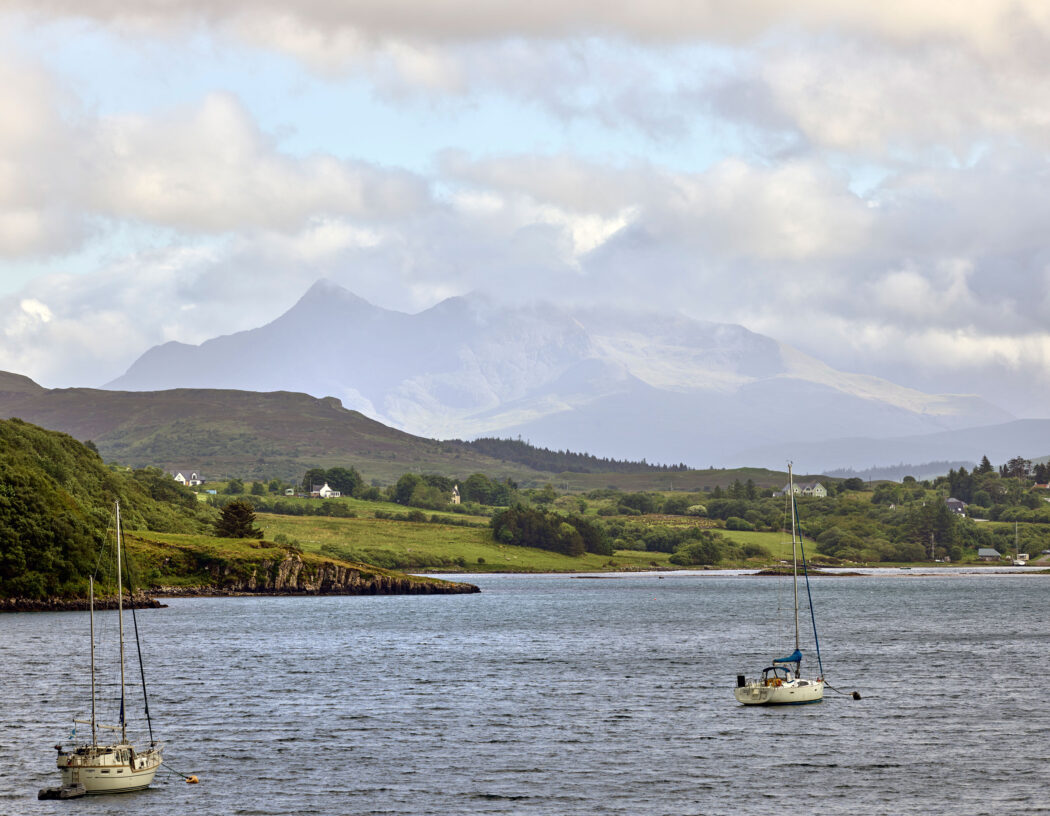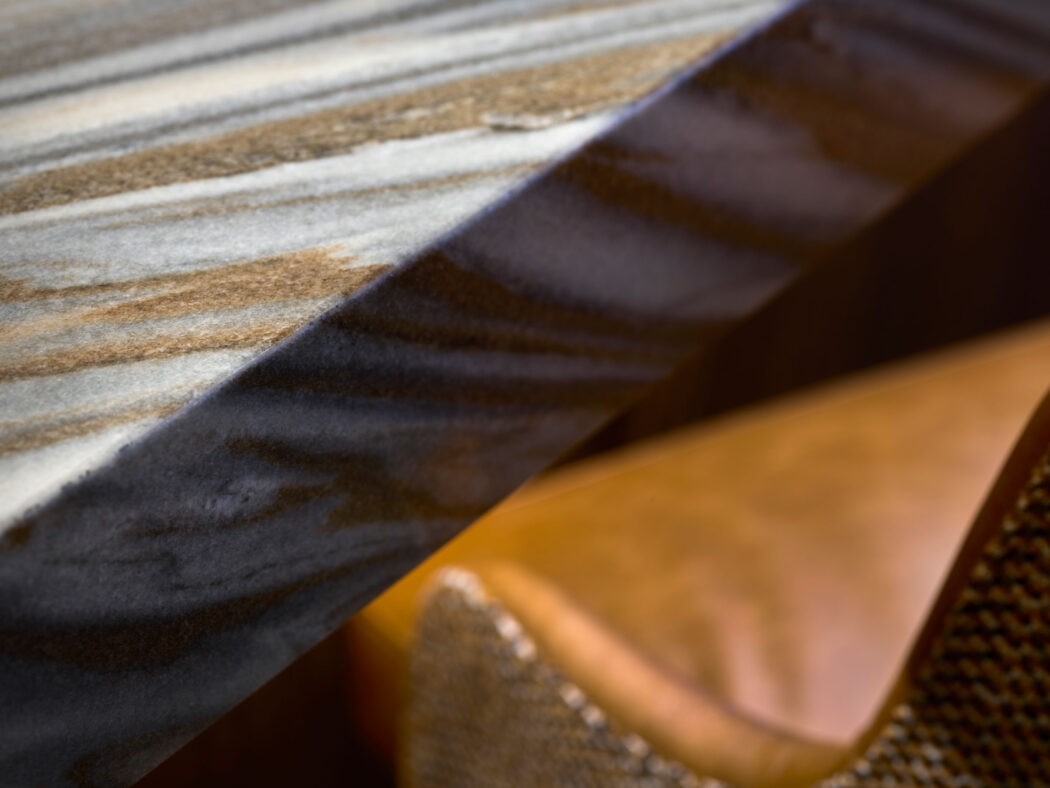Searching...
Our brief was to create a new bar area and undertake the refurbishment of the guest lounge, as part of an ongoing phased redevelopment of the hotel over the coming years.
The aspiration for the new bar was to elevate the guest experience and create more space, so this involved relocating the existing bar area and extending it into a disused kitchen. This allowed us to increase the cover count significantly, which was one of the many challenges faced of the brief. Other challenges included adding mechanical heating and cooling to improve guest comfort. It was a challenging programme, both from a design and construction perspective, as the hotel was operating live the works had to be completed in a short timeframe so there was no loss of revenue for the client. This was achieved by phasing the works and relocating the bar and reception temporarily to other areas of the hotel.
Artwork and objects d’art were given careful consideration and were curated by a specialist using many pieces sourced locally.
The design intent was developed with the client during the workshop process and we quickly established that the concept should be timeless and focus on bringing the elements of the surrounding landscape into the interior. This was achieved using the earthy colours, materials and textures of the island and adapting these to the design concept.
The detailing was paramount to the client and this was realised by applying meticulous care to items such as the joinery and furniture.
Beautifully crafted joinery pieces using woods, metals and marbles and attention to piping and stitching details on the furniture feature throughout.


