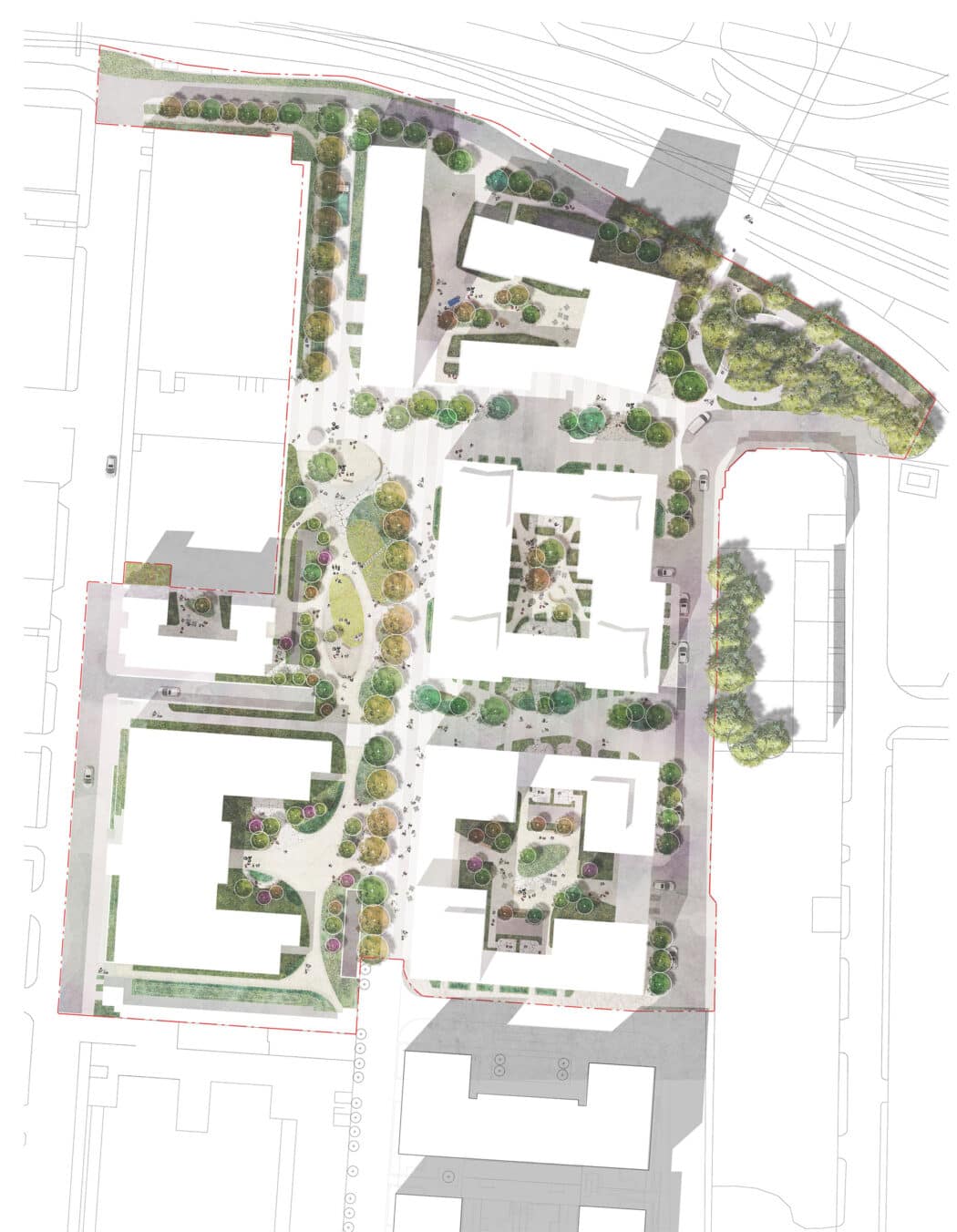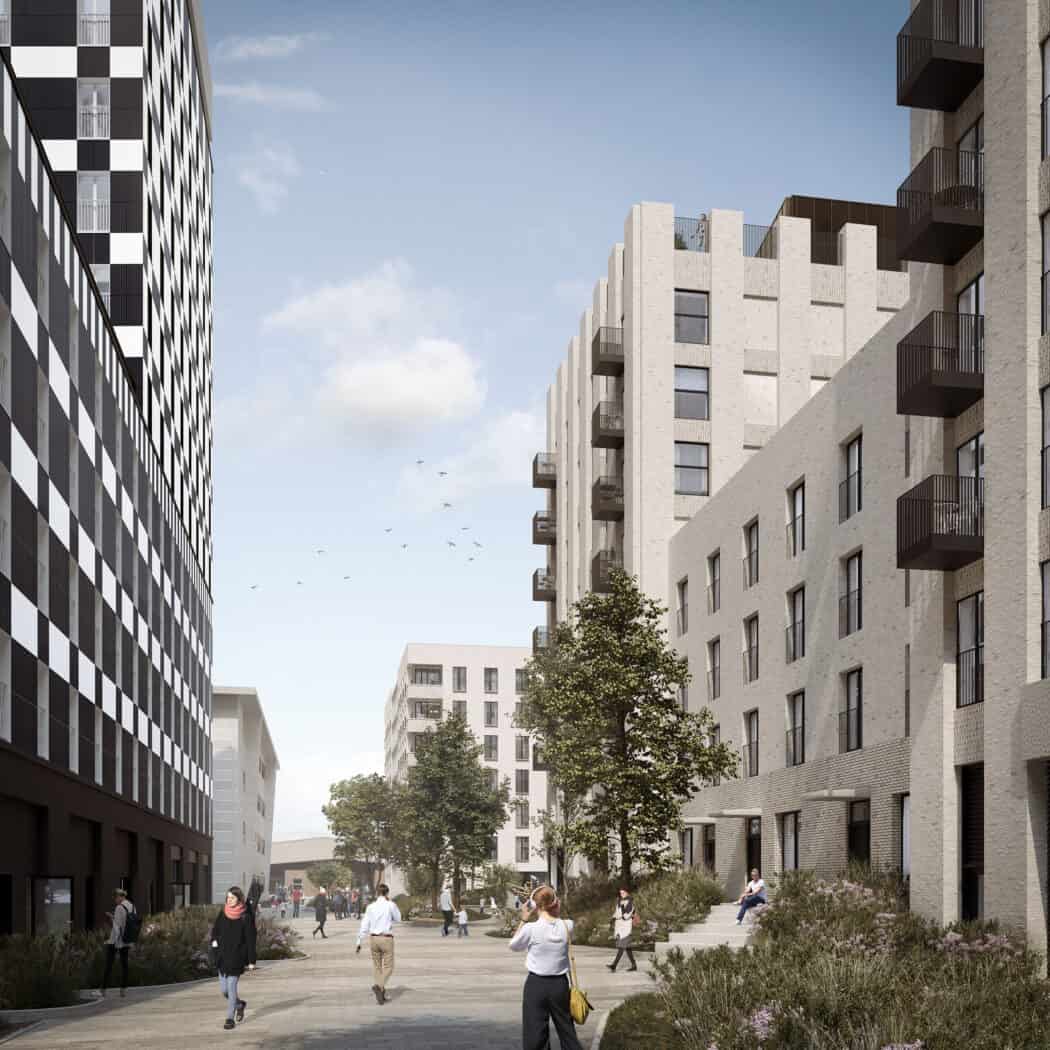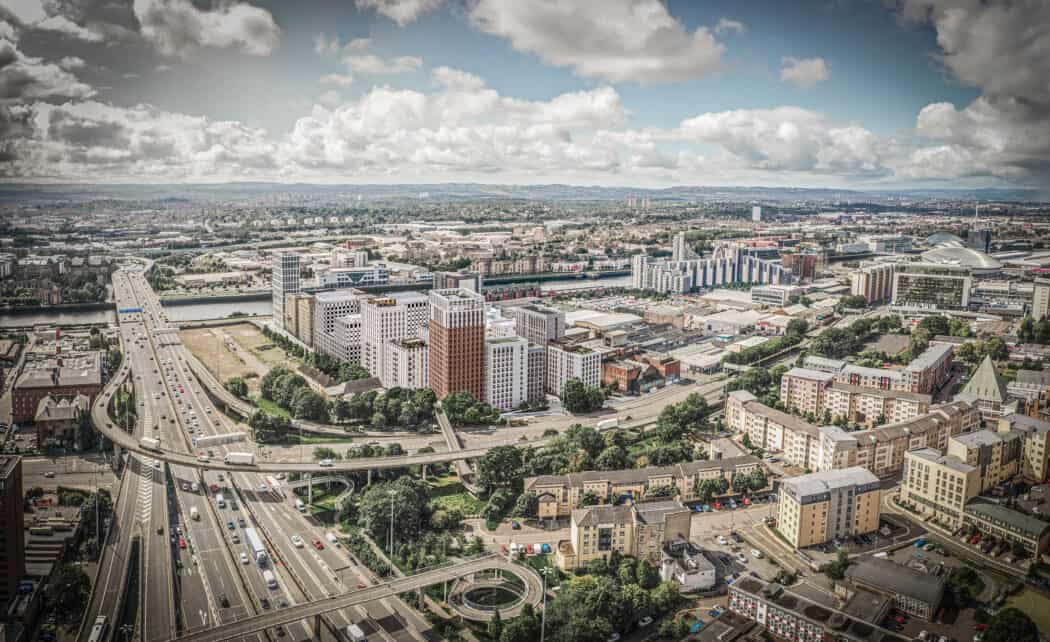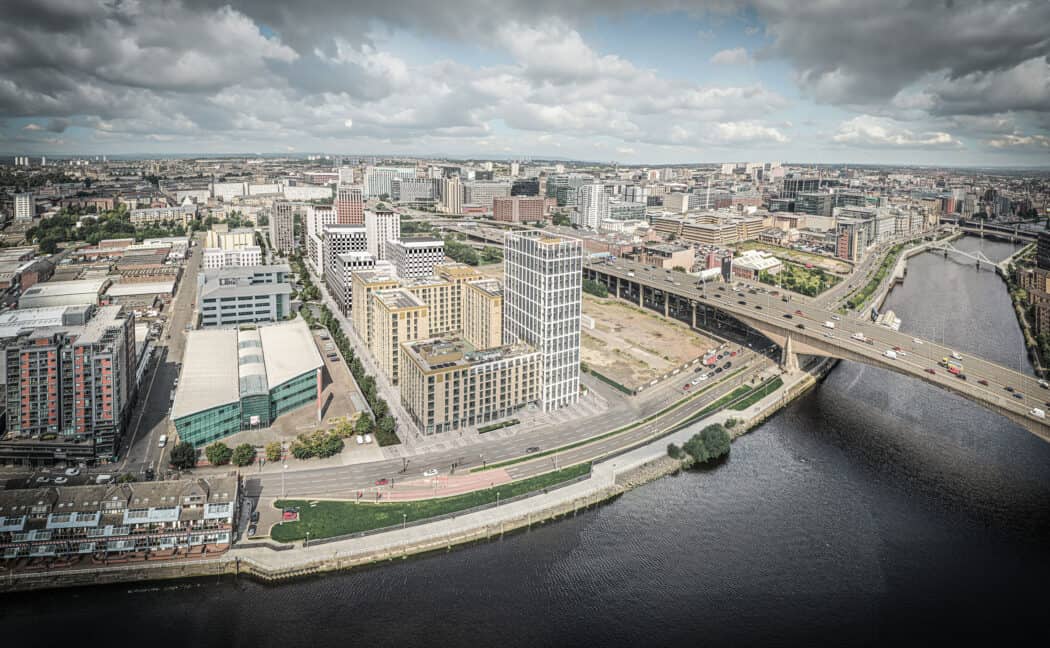Searching...
The mixed-use development comprises residential, purpose-built student accommodation (PBSA), and commercial uses, with associated landscaping and public realm on a brownfield site at Central Quay, Glasgow. The proposals will deliver a major urban regeneration project.
The urban strategy puts placemaking at the heart of the design process. An understanding of the history, stories and built fabric of this place have tailored a contextual response unique to Central Quay.
The design principles of the Glasgow grid-iron urban pattern are applied to the site as a means to organically grow the city centre west. High density neighbourhoods are organised around a recognisable network of characterful streets and spaces.
The proposed urban strategy defines four development plots. Plot A, B and D have been developed by 3DReid. Plot C is by Graeme Nicholls Architects.
The proposals also include supplementary retail, wellbeing and food & beverage opportunities, car parking and inclusive access arrangements. The wider project also looks to rejuvenate the existing office building at 2 Central Quay.
Central Quay Landscape Plan
Central Quay Plot B C and D looking West
Central Quay Aerial Visual looking South
Central Quay Aerial Visual looking North
The culture of making that was intrinsic to the settlement of this area in the 18th century has informed the placemaking approach to Central Quay. Textiles, weaving and stitching are themes explored in the arrangement of streets, spaces and materials. The distinct colours of the historic pottery from the area – China white and basalt black – have defined a new contextual material language. These distinct tones from Central Quays past will create a bold new identity for this future place.
“A careful consideration of the physical site, wider context and history of this place have informed an urban strategy that looks to successfully weave a new neighbourhood into the fabric of the city.”




