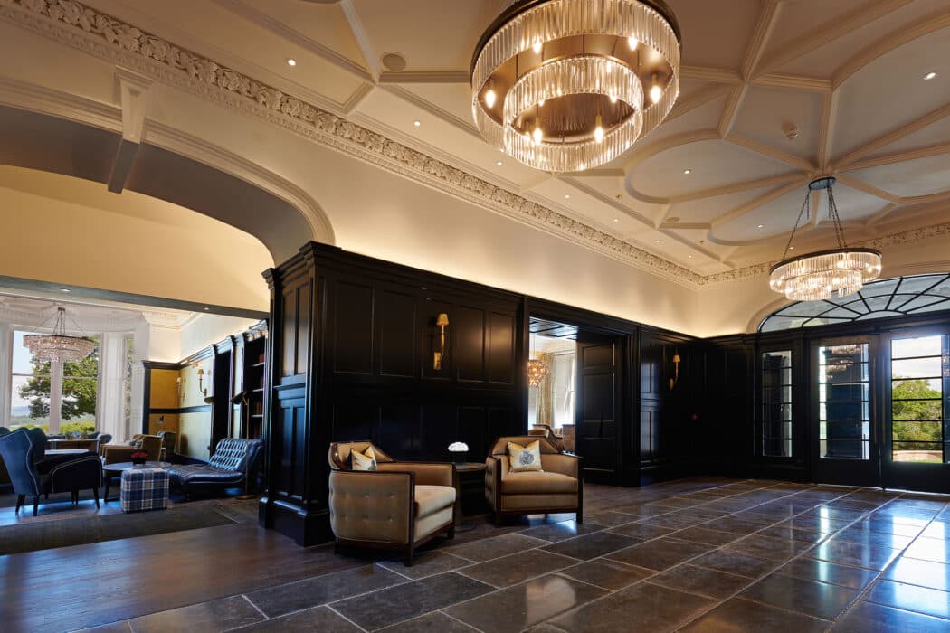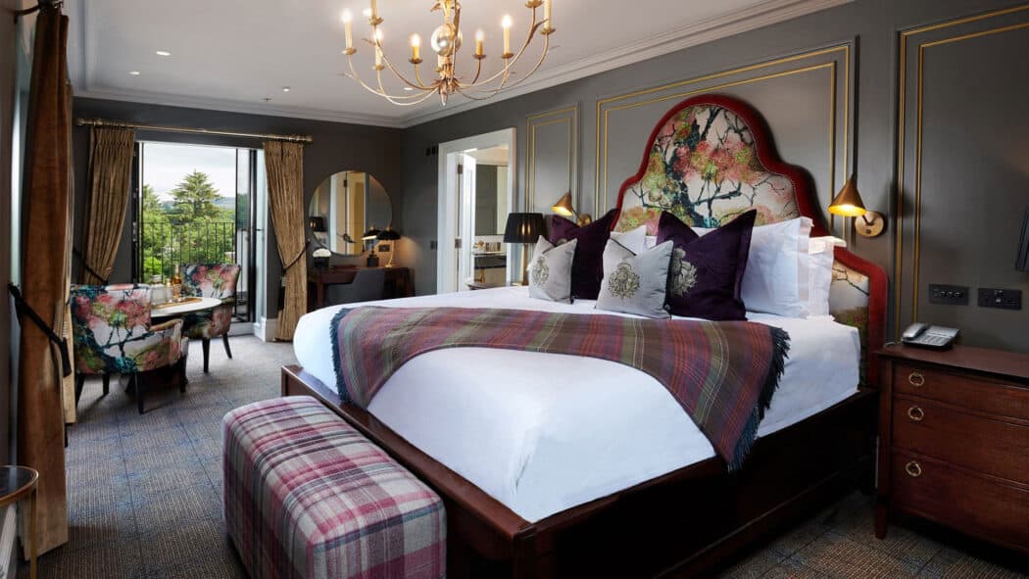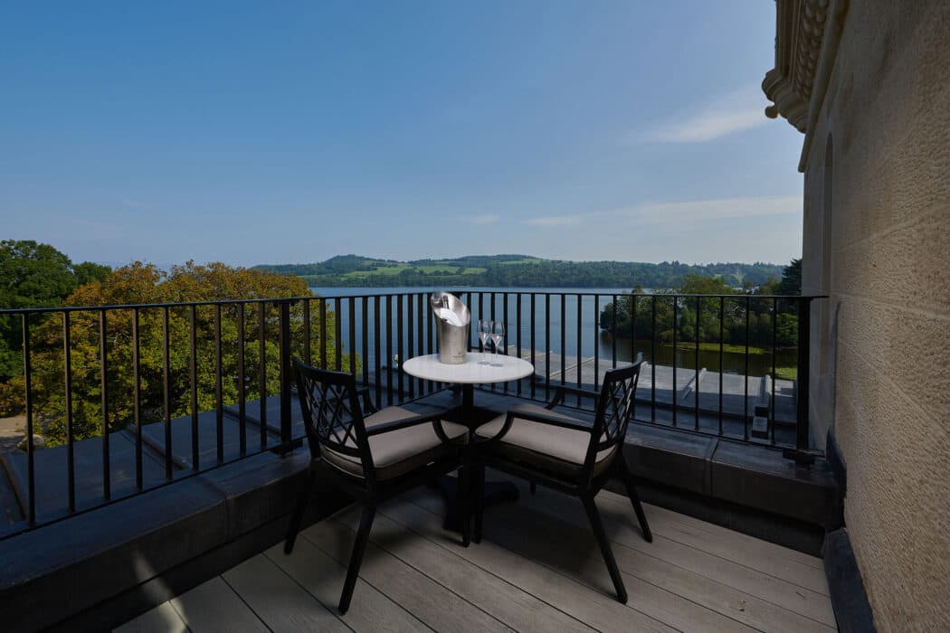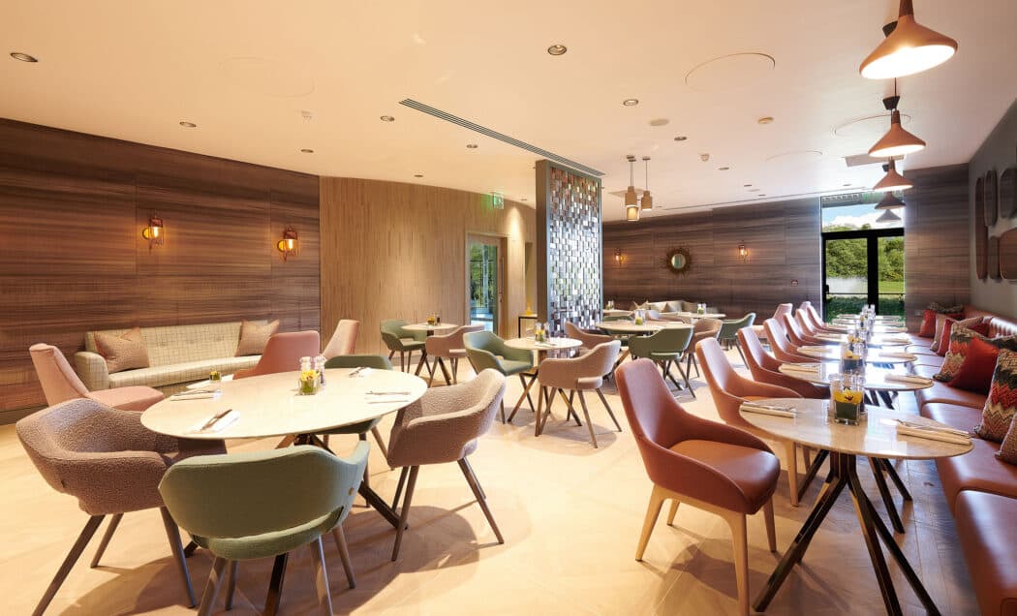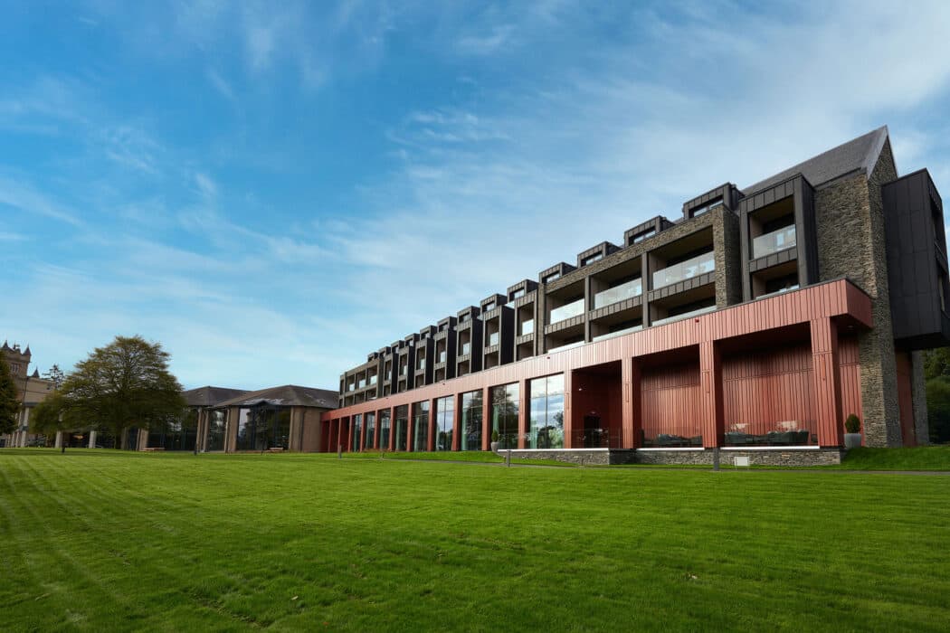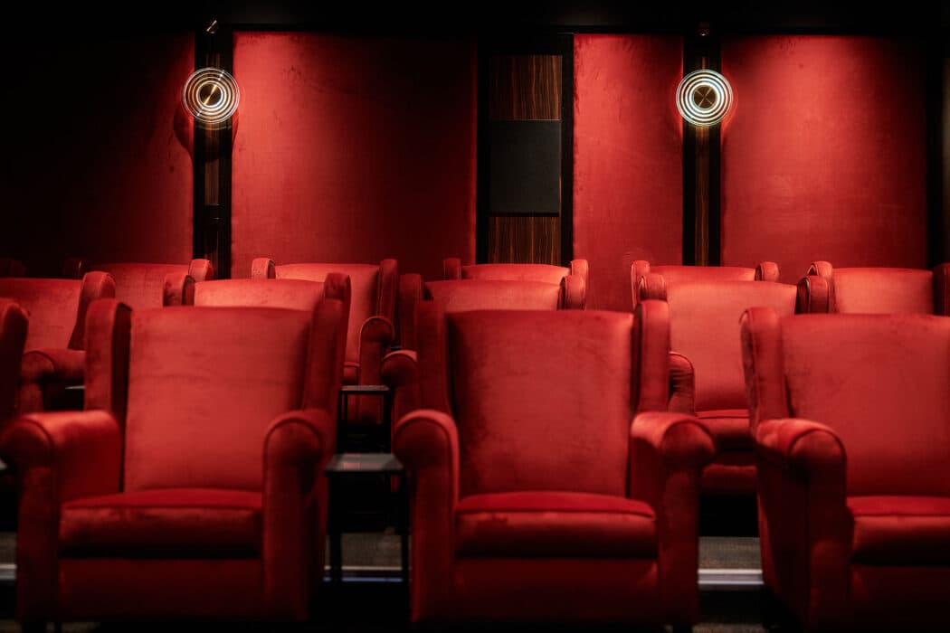Searching...
Following a devastating fire at Cameron House in December 2017, a painstaking restoration process took place to bring the Auld House back into use as the focal point of the world-renowned resort.
The Auld House is a Category B listed mansion house, built in numerous phases ranging from the early 18th century to mid-19th century, situated on the banks of Loch Lomond. These factors were critical in the design brief: to conserve the character and integrity of the building, ensuring it remains embodied in the cultural heritage of the area.
Central to the redevelopment was the restoration and reinstatement of the historic façade. Given the extensive damage to the structural fabric of the building, a façade retention design was developed and implemented following an extensive stabilisation and clearance exercise. The original cross walls, no longer deemed structurally sound, were also removed and a new steel structure inserted, allowing the principal rooms to be recreated as closely as possible in terms of proportions, and the bedroom floors to be rationalised in terms of circulation and room layouts.
With the façade retained, the inner building was sensitively redesigned, with the notable features and principal room forms reinstated, and an extension to the rear introduced allowing clear and accessible circulation routes throughout the building. At the core of the design was the aim to balance the building’s historic grandeur with contemporary interventions, inside and out.
The reinvented ‘Auld House’ is complemented by a further 119 fully refurbished bedrooms, function rooms, bars, restaurants, event spaces, and a new leisure club. An new extension comprising a further 68 bedrooms and a new loch-facing ballroom and function suite opened in 2022.
The upper ground floor forms the main entrance, reception and principal rooms, and the original features of these spaces, such as timber panelling and decorative plasterwork, were carefully replicated using moulds from original pieces salvaged during the clearance works. The original fireplaces were recovered, allowing them to be restored and reinstated in the principal rooms and entrance, retaining their significance as the focal point in each of the spaces as they would have been for centuries before.
14 individually designed suites and 7 bedrooms have been formed over the basement and upper floors, with rooftop and dormer terraces introduced allowing guests a greater connection to the spectacular surroundings.
The reconstructed entrance tower, previously a 3-sided standalone structure, has been infilled and extended to the rear via a glazed link, forming a magnificent duplex suite with two loch facing terraces. Externally, all interventions were designed as contemporary additions which remain sympathetic to the original building, with the dormers clad in a dark standing seam cladding with simple black iron railings, allowing them to blend into the tones of the grey slate roof.
The Leisure Club was also fully refurbished, with new family friendly swimming pools, gym and fitness suites. The reconfiguration of the Cameron Club within the resort allowed the introduction of a Spa café at ground floor, assisting with Clubhouse operations and providing a larger, more inviting space for spa guests.
The new build Lomond Wing is a contemporary building with a form and materiality that does not detract from the historically significant Auld House. A refined palette of materials encase the simple form of the building, with darker tones specified in order to reduce the visual impact of the massing, allowing the extension to be viewed very much as ‘secondary’ in terms of hierarchy to the existing building.
The reconfiguration also allowed for the introduction of a 29 person cinema and a Sports Bar in spaces which were previously underused.
“This multi-million-pound investment in our new Lomond Wing further positions Cameron House as one of the leading destination resorts in Scotland and internationally and cements our ambition to continue to attract global audiences to Loch Lomond.”
