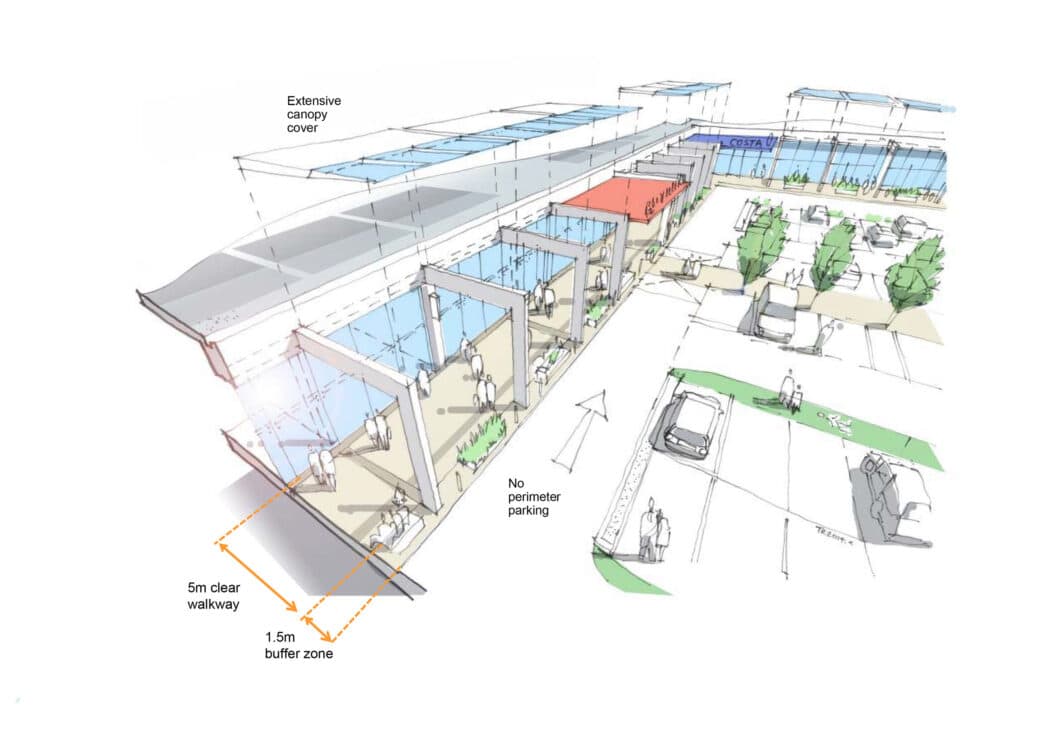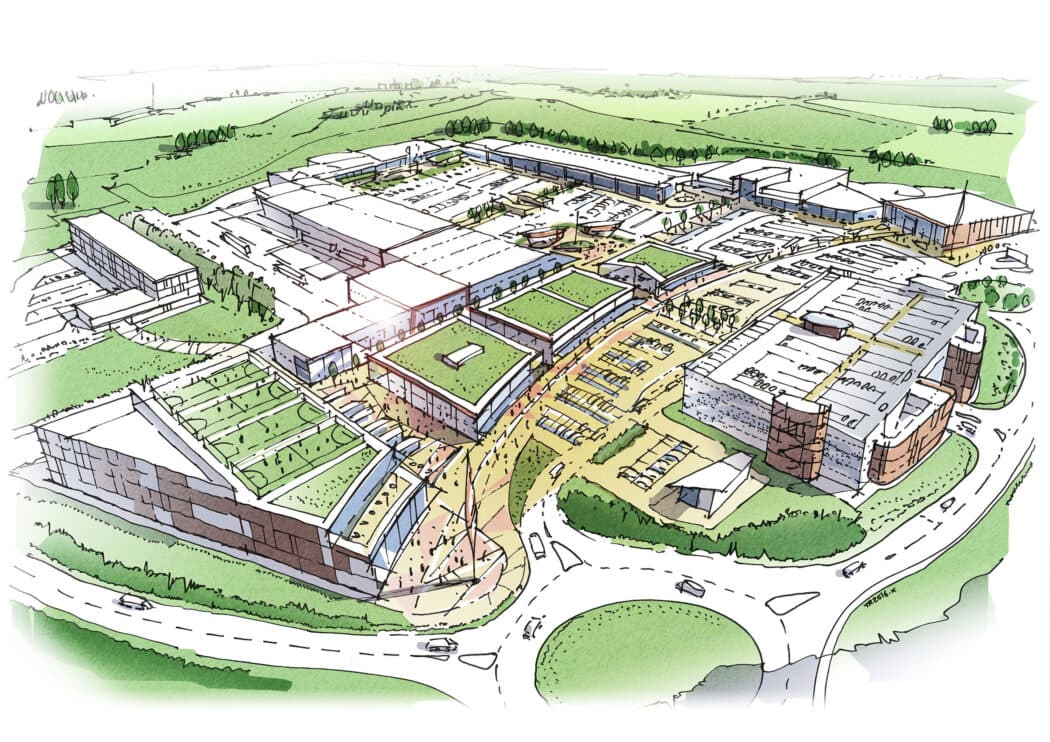Searching...
At Broughton Park we developed a design solution to refresh and enhance the existing retail park by removing the dated existing brick façade whilst retaining the primary building structure. A new full-height glazed façade with moveable shop front pilasters was introduced to allow future flexibility of unit sizes and tenancies.
Broughton Park design also removed the perimeter car parking to the shop frontages to allow greater visibility into the units with the enlarged new public realm and colonnade creating an improved customer experience. Landscaping involved increasing the soft planting to create buffers between the pedestrian areas and car parking as well as making improvements introducing biodiversity and greening to the retail park.
New restaurants, cafes and a multi-screen cinema, enhanced the public realm and the installation of retail kiosks provided additional revenue generating opportunities.
In addition to a new external colonnade and public realm, flexibility for future tenants was catered for in the form of moveable pilasters applied to the full-height curtain wall shopfront glazing system.
Working closely with British Land, a masterplan was worked up to diversify the uses on site. These included 50,000sqft leisure, new retail, F&B offer and a 100 key hotel.
“A transformational re-working of a much used retail park.”

