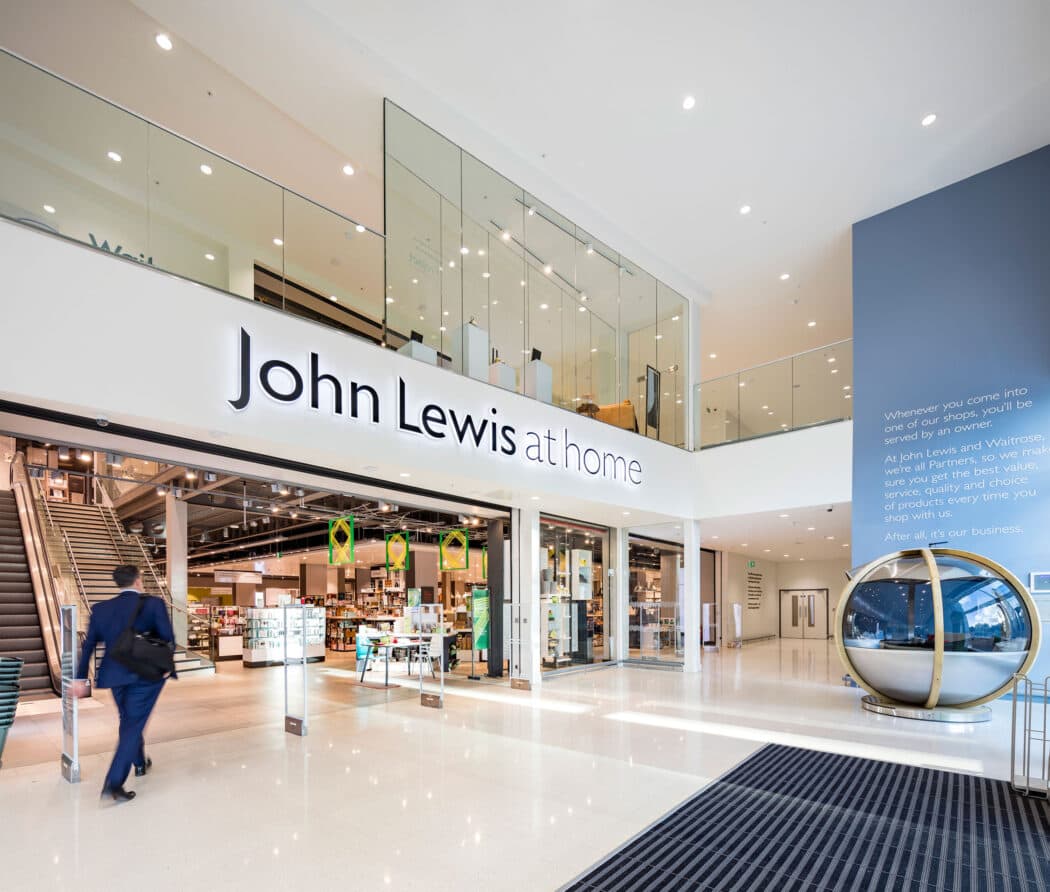Searching...
Basing View Office building proposals have included new regional HQ buildings for Thales; the AA and Barclays Bank.
The new landmark store for the John Lewis Partnership houses both the John Lewis and Waitrose brands. Developed in partnership with Basingstoke and Deane Borough Council, the new store delivers over 75,500 sqft (net) of retail space for Waitrose and John Lewis at Home, and a new café, representing a significant boost to Basingstoke’s retail offer.
The project was the first phase of an extensive regeneration of the Basing View business park and creates a new gateway building. The sharply chiselled elevation has been shaped to screen the upper level car park and plant levels, whilst creating a building with significant urban presence within the town centre.
The 1st phase of the development, the retail store opened in 2015.
Since initial engagement with John Lewis Properties at the end of 2012, our team worked collaboratively to develop a design which was considerate to all partners – developer, tenant, local authority, customers, existing communities and local business operators.
