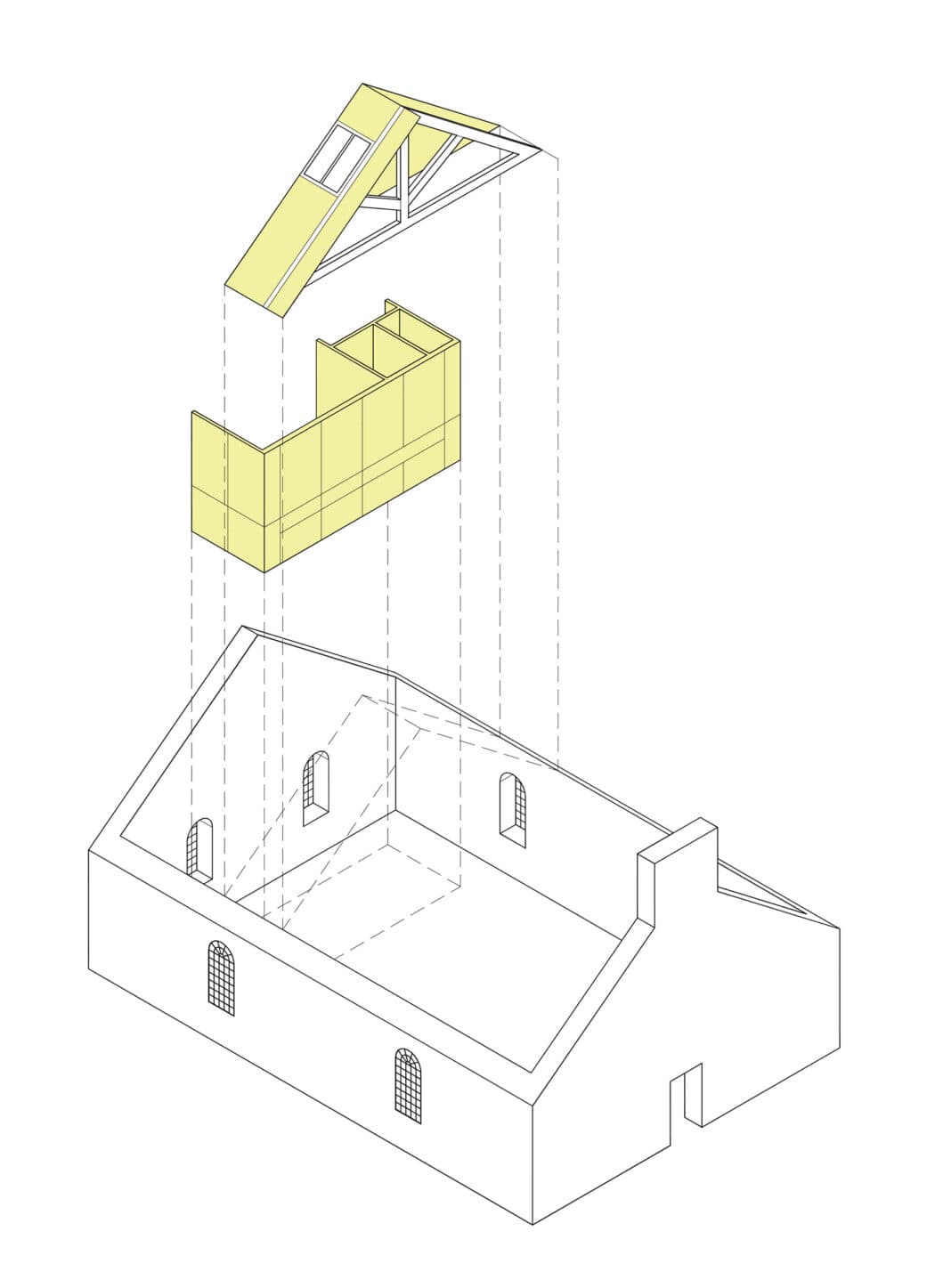Searching...
The remodelling of Avonbridge United Reform Church involved crafting a flexible interior capable of accommodating both worship and an ever-growing programme of community use/outreach.
The solution was to remove a dilapidated later addition hall and consolidate all activities within the church itself, which had been left vacant in recent years due to being considered no longer fit for purpose by the congregation.
By inserting a contemporary timber volume – containing supporting accommodation including the URC’s Sanctuary space, a kitchen and WCs – into the main body of the building, a striking and adaptable outcome is achieved.
Offering the flexibility to accommodate both small and large groups, whilst providing the potential to host two events, concurrently, the proposed intervention aims to build on the considerable groundwork laid by the church and consolidate the building’s position as a cornerstone of the community.
The second phase of the project is planned for later in the coming year, concerning the removal of a dilapidated church hall and the formation of a community garden in its place.
In the process the building fabric has been extensively upgraded in support of social gatherings, including catering facilities and an IT suite, supporting the return of religious worship after mounting dilapidation forced it to close its doors.
“The creation of a new light well and insertion of a birch plywood-lined volumed, opens up a portion of the roof space providing a brighter, more voluminous feel.”
