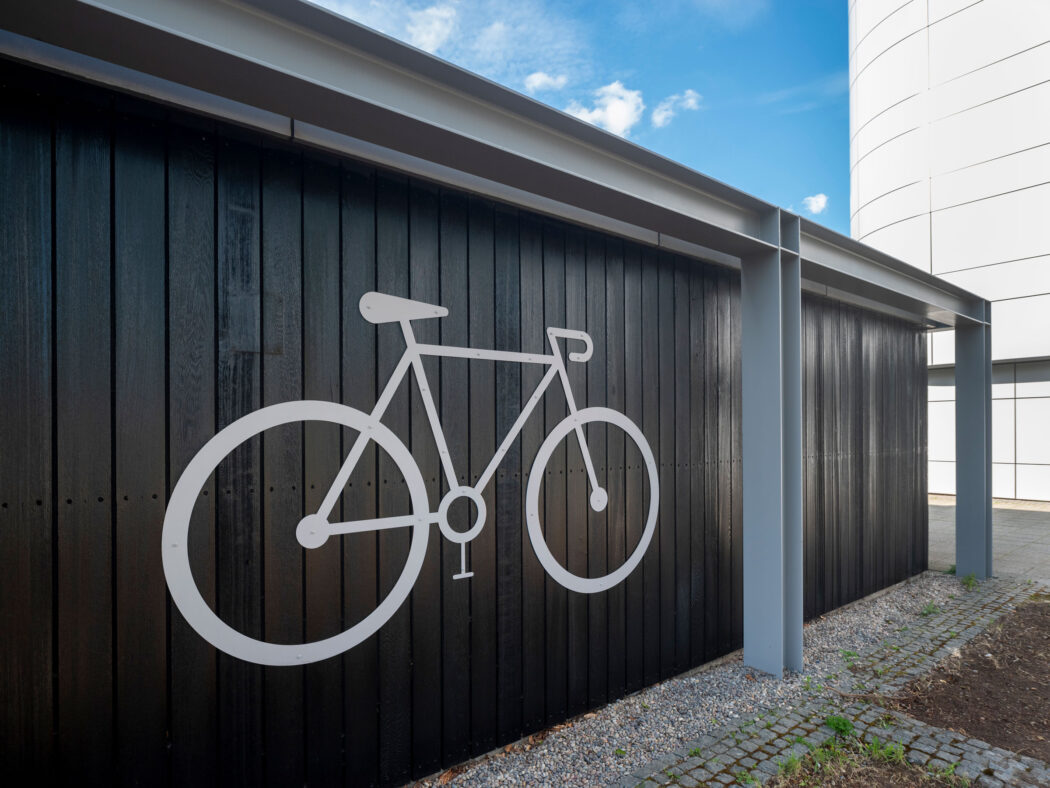Searching...
The building required a rethink to bring it up to modern standards for the ever-demanding workplace sector. 3DReid provided full architectural and interior design services.
The brief was to enhance both the external and internal elements. We softened the building by using a hospitality led approach to the design. A key move was the atrium being remodelled by removing the main staircase so we could add additional floor area at upper levels to increase the lettable floor area and drive more revenue.
The Client wanted to create welcoming public areas for both tenants and their visitors to experience and this was achieved through lighter tones and soft furnishings to the reception and lobby areas, with softer pastel colours introduced to the toilet and changing facilities. Biophilia was an important aspect to the project and this is reflected through overscale plants and using feature hanging acoustic battens with greenery attached to the double height reception lobby ceiling. Bespoke pendant lighting to this space completes the design and integrates with the contemporary furniture and feature rug. 3DReid also worked closely with the client to curate the custom artwork and signage featured throughout.
Externally the building was reclad and reglazed in recognition of the clients drive towards lowering the assets carbon footprint. The cycling storage facility was redesigned and increased in size and the external areas surrounding the building enhanced and upgraded with new pavers and branded signage to improve kerb appeal.
“Improving tenants arrival and impression was paramount to the project’s success. The decision to remove the main feature staircase to achieve this was a pivotal moment during the early design studies. This built trust between the Client and 3DReid and paved the way for a close collaboration on the project that yielded the final outcomes.”
