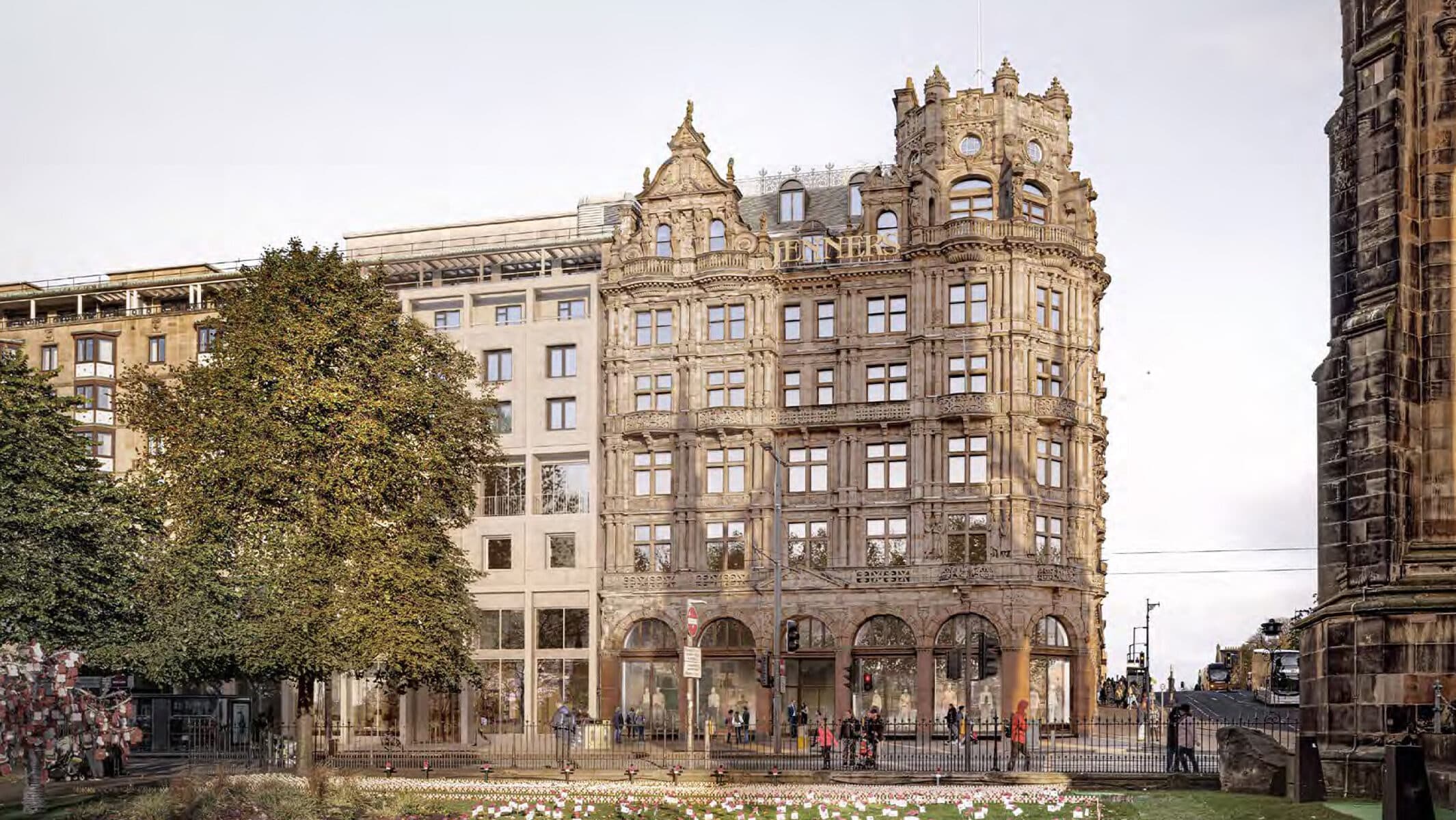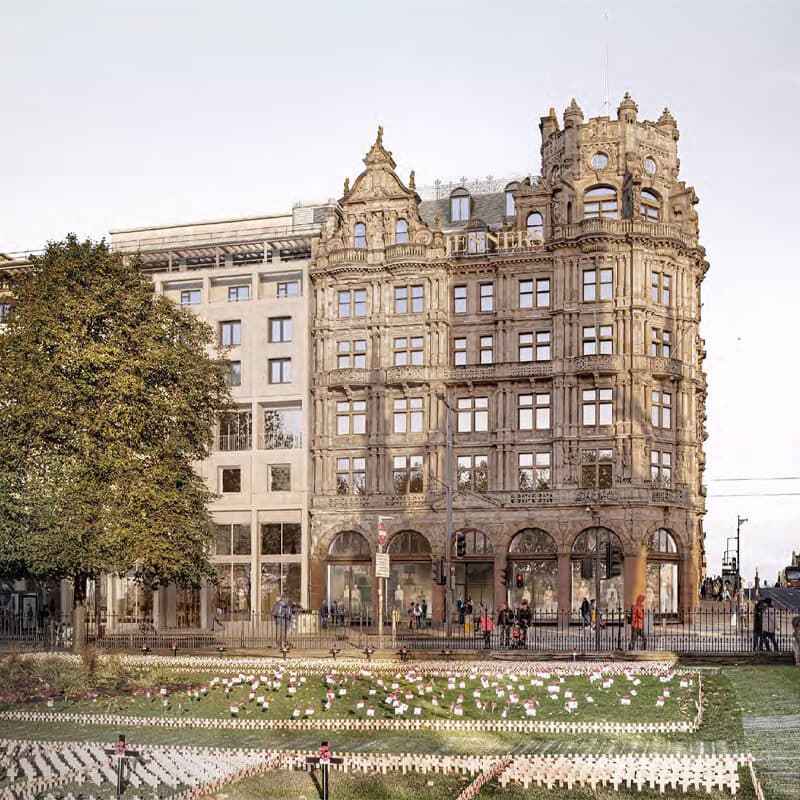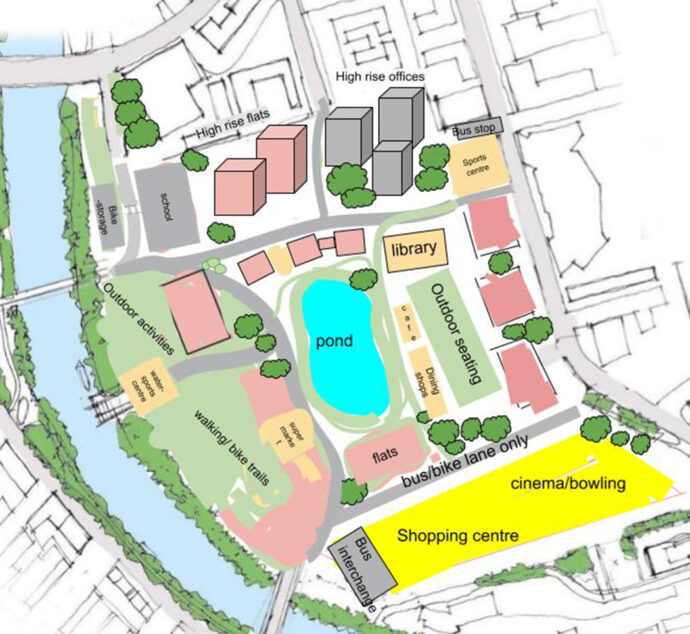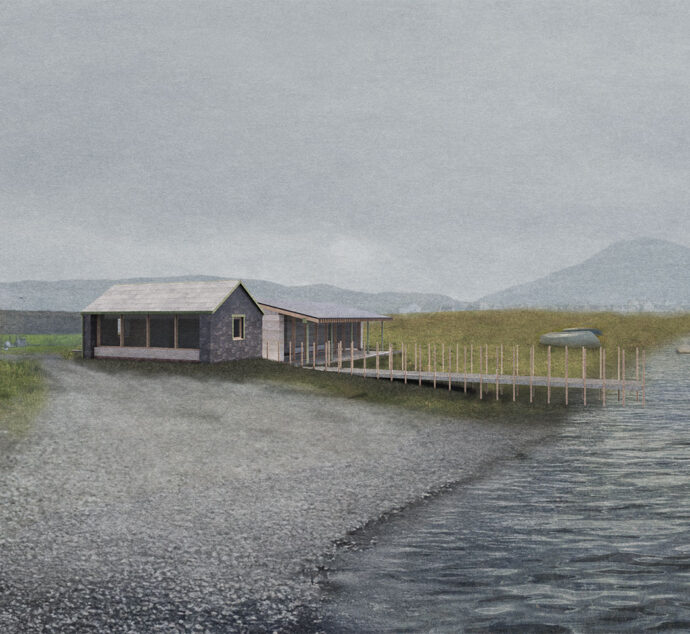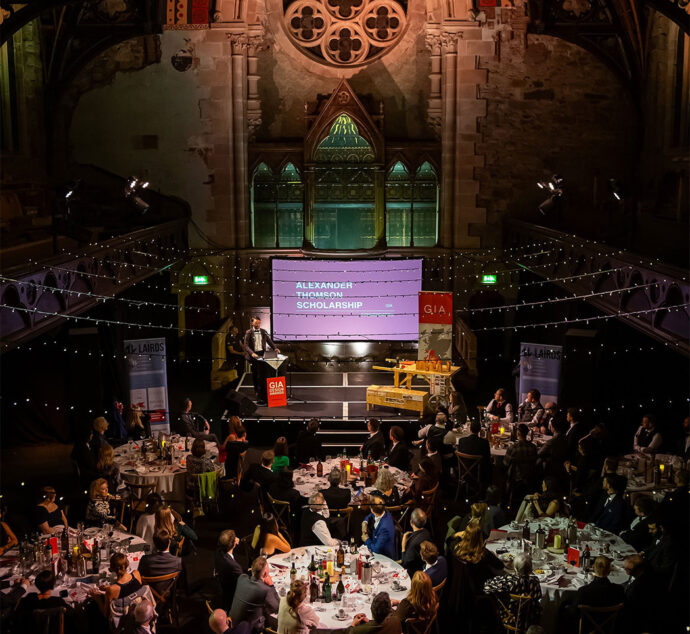Edinburgh City Council has unanimously approved planning permission and Listed Building Consent for the restoration of Jenners’ celebrated building on Princes Street in Edinburgh. The project builds on the department store’s heritage and envisages a new combination of high-end retail and hospitality for Edinburgh. It seeks to re-establish the architectural quality of the original 1895 William Hamilton Beattie building and involves the sensitive restoration of important surviving features and the reinstatement of lost original elements.
We are delighted to be part of the team working with David Chipperfield Architects and Loader Monteith Architects to transform the Jenners Building on Princes Street, Edinburgh.
As part of the planning statement AAA United A/S director Anders Krogh said: “We understand the scale of the challenge and are fully dedicated to honouring this building and its place within the future of Edinburgh.
“We knew that one day the Jenners building would be standing vacant, and we would have the moral obligation of bringing it back to its former glory.
“The original Jenners building will always stay and is the very DNA of our plans, with the redevelopment of a vibrant, sustainable and accessible department store being the heart of the project.”
Plans went to Edinburgh City Council’s Development Management Sub-Committee for final approval on Wednesday and councillors unanimously granted permission for the works, as well as change of use and listed building consent.
Councillor Mowat said: “I have a deep affection for the Jenners building and I’m also in the position that I have seen the plan of all these buildings … improving that is really important for the city.
“It is great to see a conservation-led project and the care and attention to open up the space and bring the light back.
“To have a building taken back to the use of natural light I think makes such an improved space and will allow that to shine, so I really welcome this project – I think it looks very sensitively done.”
Councillor Neil Gardiner added: “I think the design sets an exemplar of how to reuse buildings like this, it’s sorts out the guddle it is at the moment of moving through the building.
“I’m also pleased to see this level of investment in Edinburgh city centre, obviously there’s been a retail downturn across the world and it’s good to see people are wanting to invest in retail in Edinburgh.”
Chris Dobson, Director at 3DReid commented: “Delighted and proud to be a part of this team. It’s been a great journey, so far, and looking forward to the next steps working alongside David Chipperfield Architects and Loader Monteith Architects to transform the Jenners Building into a 96-bedroom boutique hotel with bar and restaurant above the retail areas. It is a real privilege to work on such an important institution for the city.”
Full details on the Jenners Building Restoration: thejennersbuilding.com
Project team
- Client: AAA United A/S
- Project manager: Redside Property Company
- Principal architect: David Chipperfield Architects
- Executive architect: 3DReid
- Structural engineer: Etive Consulting Engineers
- MEP & sustainability: Rybka
- Fire engineer: OFR Fire + Risk Consultants
- Conservation architect: Loader Monteith Architects
- Planning and heritage: Turley
- Cost manager: Gardiner & Theobald
- Specialist Lighting: Light Bureau
- Principal designer: Gardner & Theobald
- Acoustic consultant: Sandy Brown
- Sustainability advisor: Henry Luker
- Transport consultant: Transplanworld
- Client property agent: Harper Dennis Hobbs
- Hotel consultant: PKF Hotel expert
Visuals:
© David Chipperfield Architects






