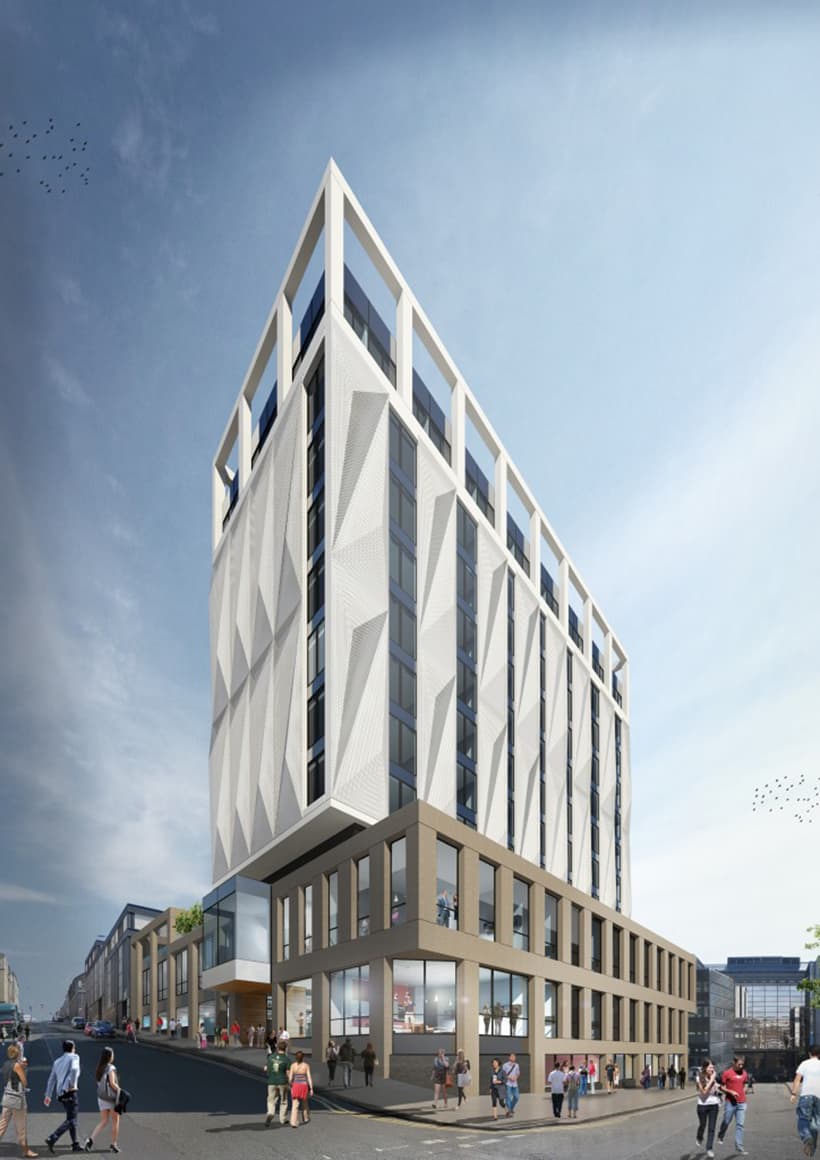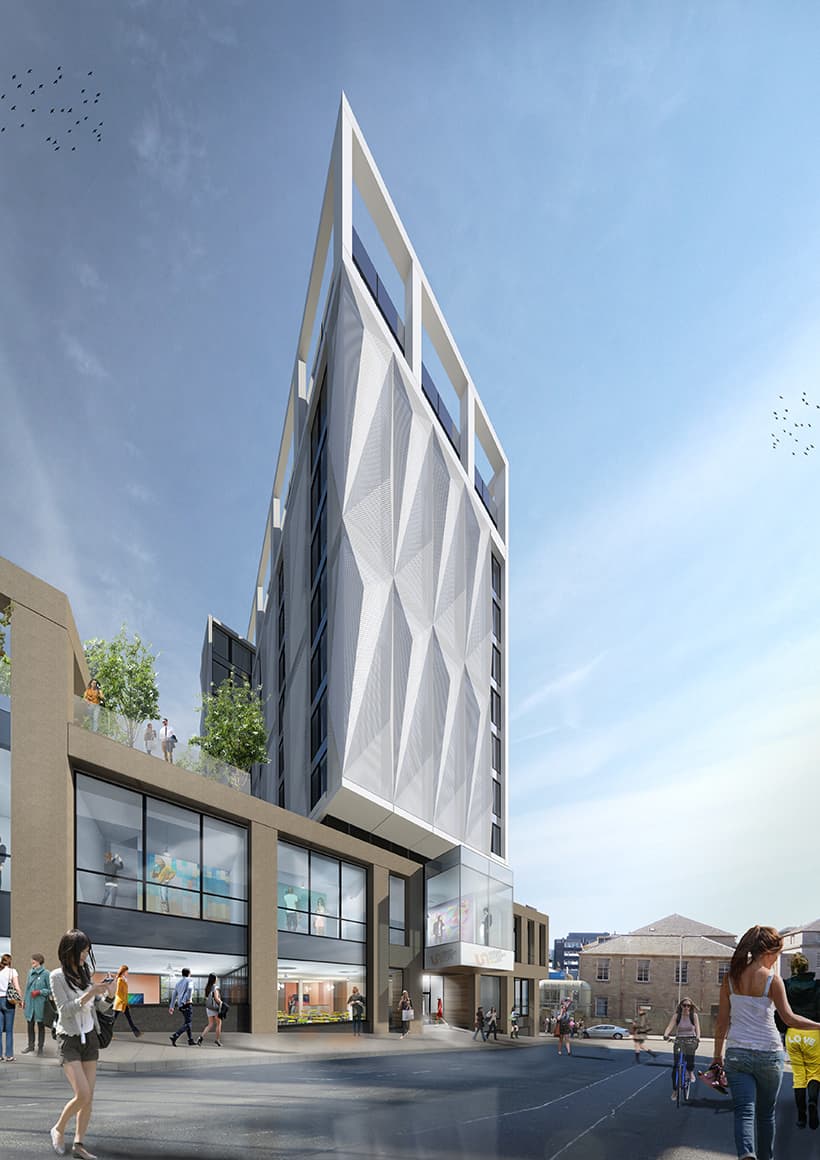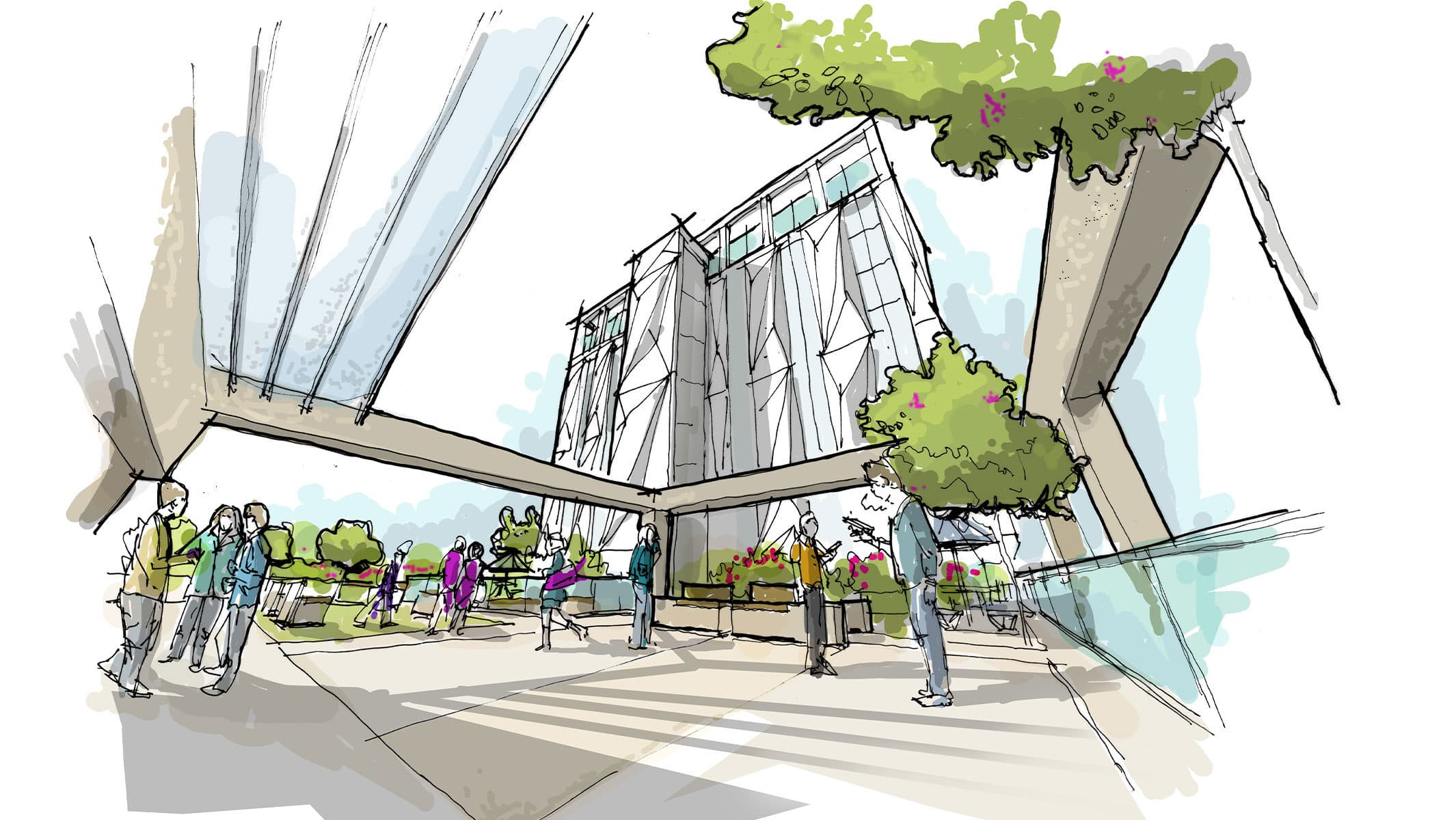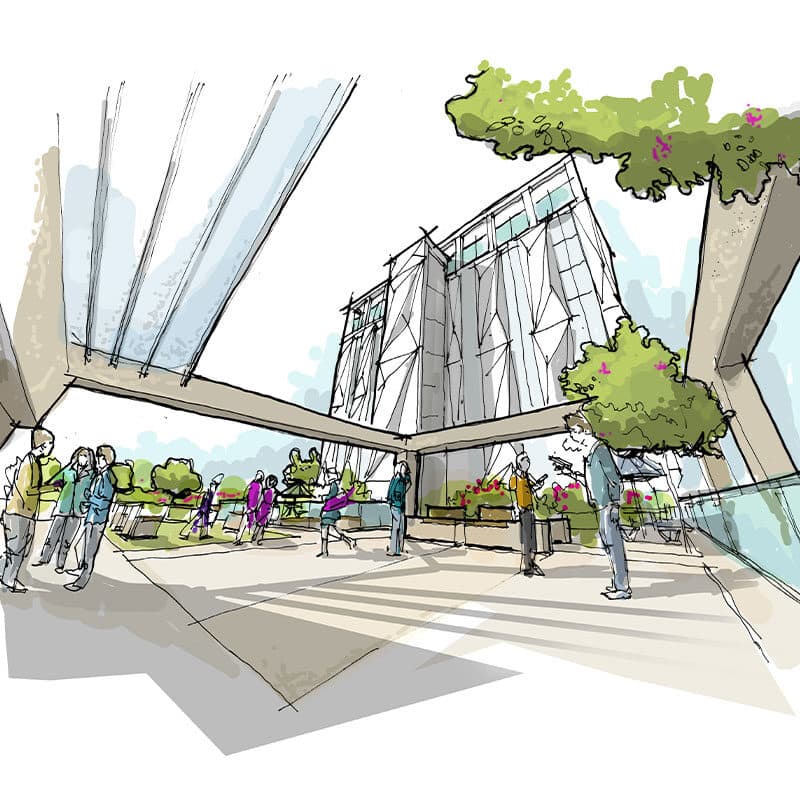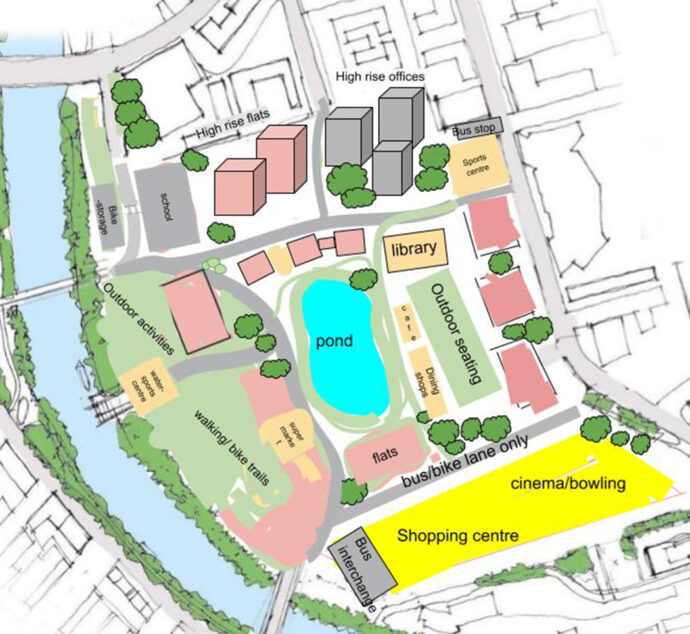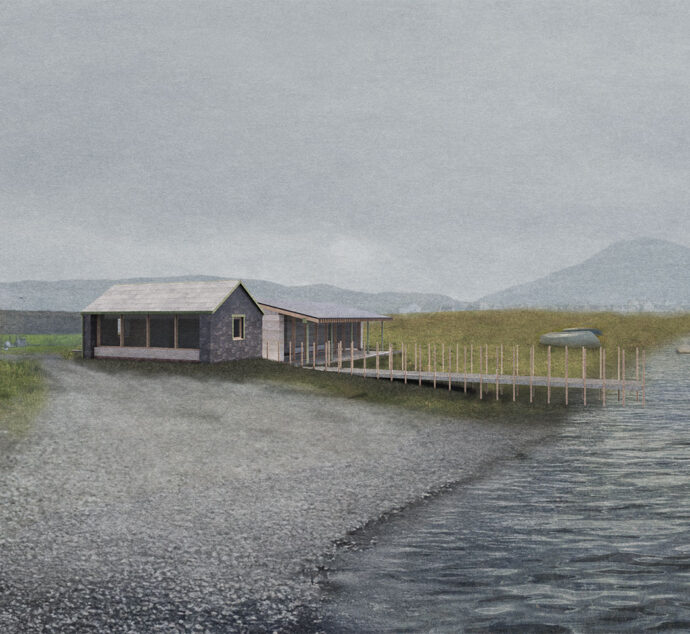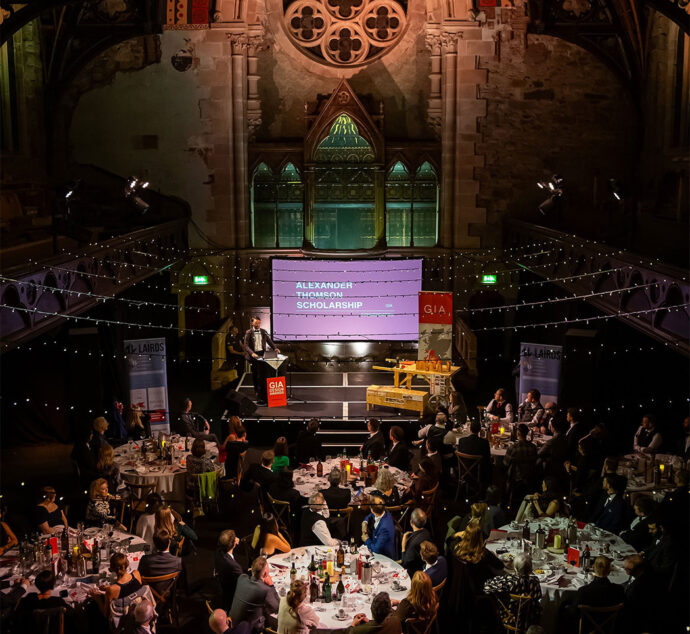Plans have been submitted to convert this abandoned office tower in the heart of Glasgow into a new student accommodation block, providing 213 units.
Our proposals include replacing the 1960’s concrete panel façade with a solid sandstone pre-cast concrete frame to the base which references the traditional ad historical materiality of surrounding buildings. The upper floors will be clad in new, clean and crisp panels that revitalise the elevations.
Spatial planning arranges the amenity areas along the street level along West George Street and lower ground floor along Holland Street to provide an active frontage. We have also created a roof garden, which will benefit the residents, providing much needed dedicated amenity and recreation space in the city centre.
