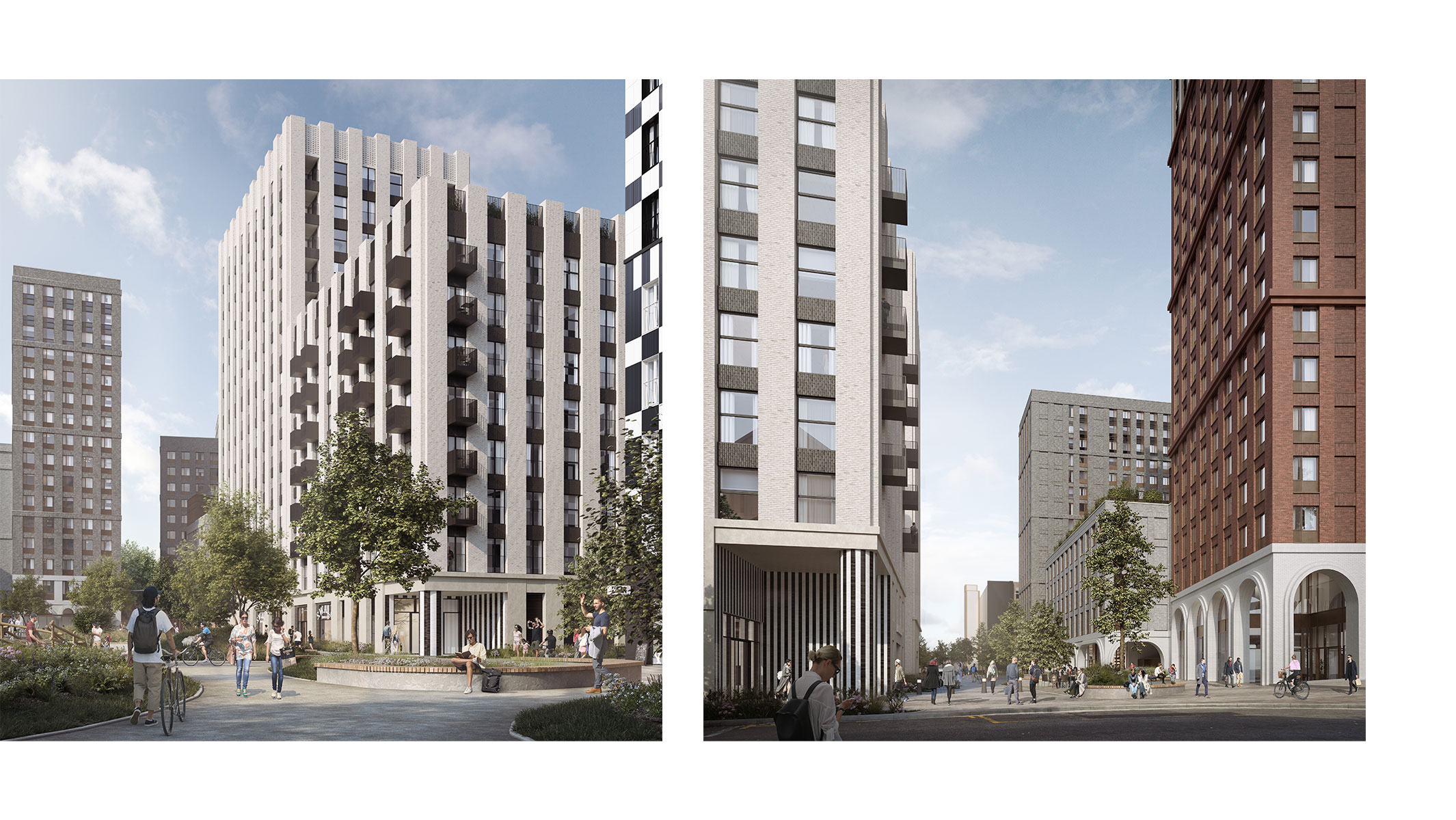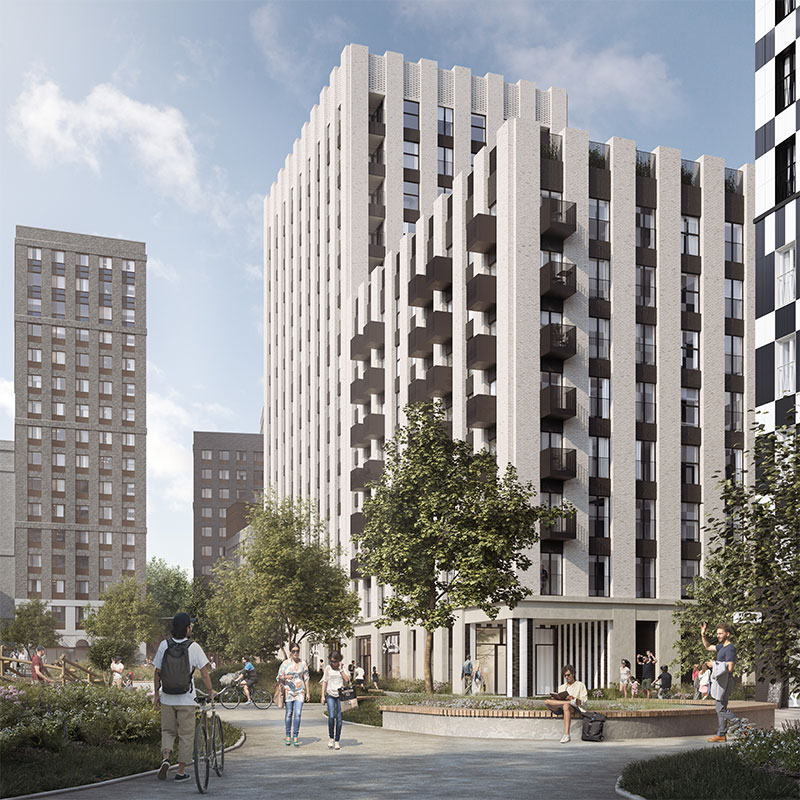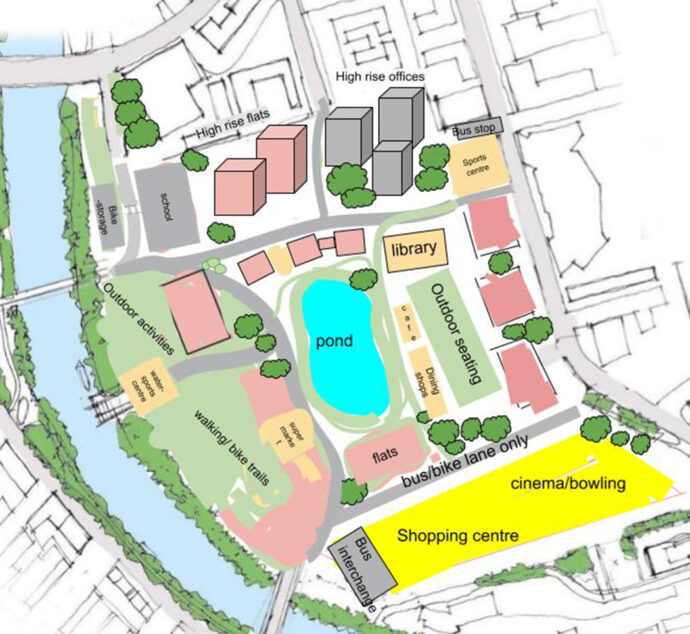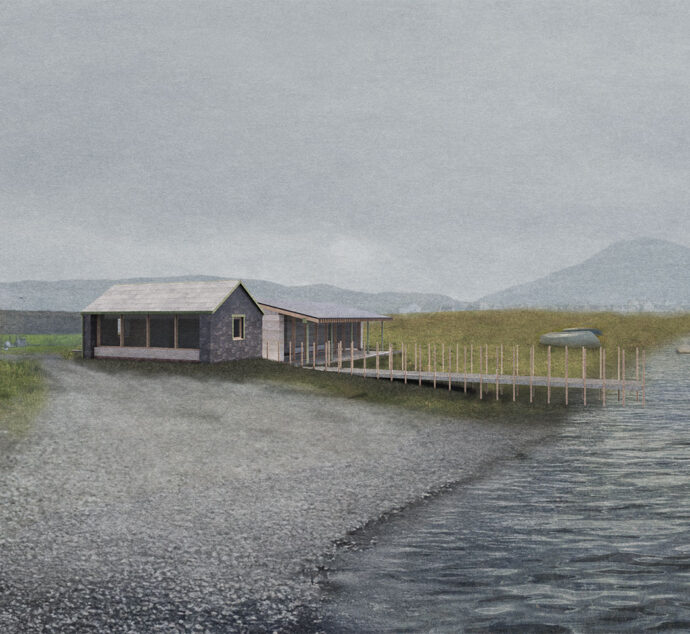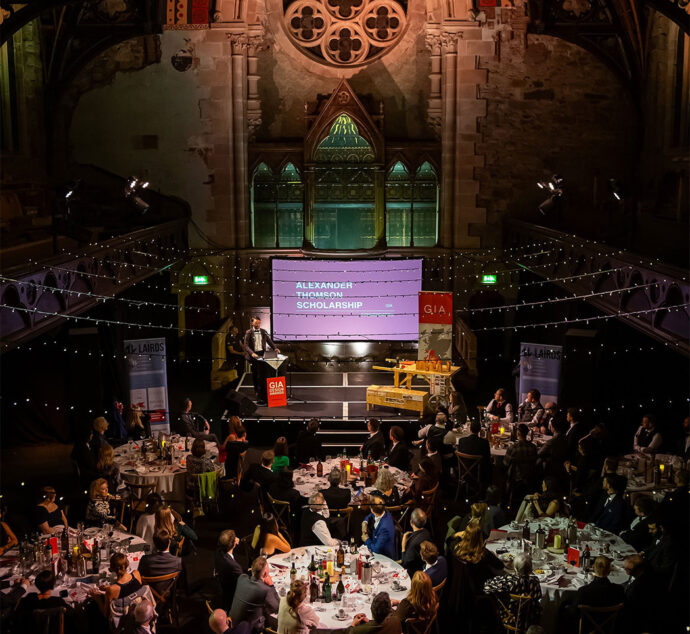Regeneration specialist, Summix Capital, has been given the green light to deliver a low-carbon mixed-use development at Central Quay in Glasgow by councillors on the Planning Applications Committee today (Tuesday18th June).
The granting of planning permission, subject to conditions, for this major urban renewal project, continues the regeneration of the Clyde riverside.
Adjacent to the existing high-quality office building at 2 Central Quay, the brownfield-site development will include residential, purpose-built student accommodation (PBSA), and commercial uses (including food /drink and retail uses), with associated landscaping / public realm, parking and access to a range of sustainable travel options.
Ideally located between the city centre and the west end at Anderston, the sustainable, low-carbon mixed-use development, is immediately adjacent to Finnieston, one of Glasgow’s fastest-growing neighbourhoods.
Boasting excellent transport links, the development continues the significant transformation of this location from vacant, derelict former industrial land, to one which will create a new residential neighbourhood, assisting in tackling the Council’s declared housing emergency.
Central Quay will provide four building blocks, comprising a range of uses that will deliver a truly mixed community. This includes 409 private-for-sale (PFS) units, a 934-bed PBSA building, and retail/commercial space.
The design of the new neighbourhood is aiming to meet recognised net zero carbon standards in operation. It includes features to reduce embodied carbon through its choice of materials, plus extensive use of renewable energy, such as air source heat pumps and solar PV, as well as sustainable urban drainage.
Biodiversity will be enhanced through new planting, including increased tree planting, with high-quality green spaces and open spaces, benefiting both new residents and the wider community. It will also include roof gardens, children’s play areas and a new public plaza.
Delivering £7.7 million of resident and visitor expenditure annually on goods and services, it is estimated that the development will support 115 jobs, with around 650 jobs directly created per annum in the construction of the overall scheme.
The site already benefits from planning permission in principle for a mixed-use development. This includes offices, residential, hotel, and associated ground floor commercial uses with access, parking, landscaping and associated works.
A spokesperson for Summix Capital said:
“We are delighted to have received planning permission for this exciting low-carbon development.
“This truly mixed-use scheme represents a significant investment in Glasgow, assisting in tackling the housing emergency through providing much-needed housing and best-in-class student accommodation, as well as commercial space.
“The development of the brownfield site will continue the significant transformation of this location from vacant, derelict former industrial land, to one which will create a new residential neighbourhood.
“We look forward to continue working with the local community and the Council as we progress the delivery of this.”






