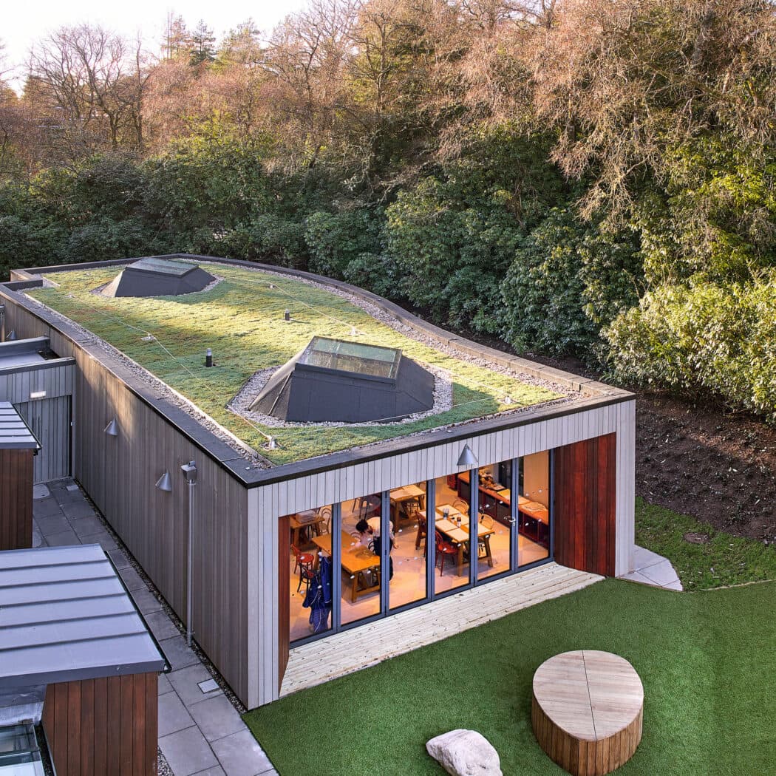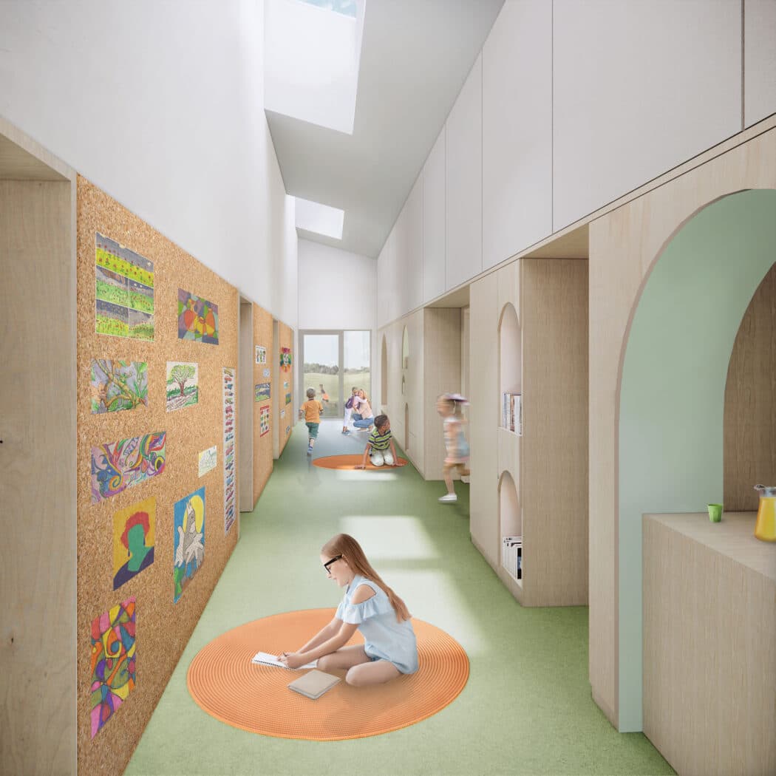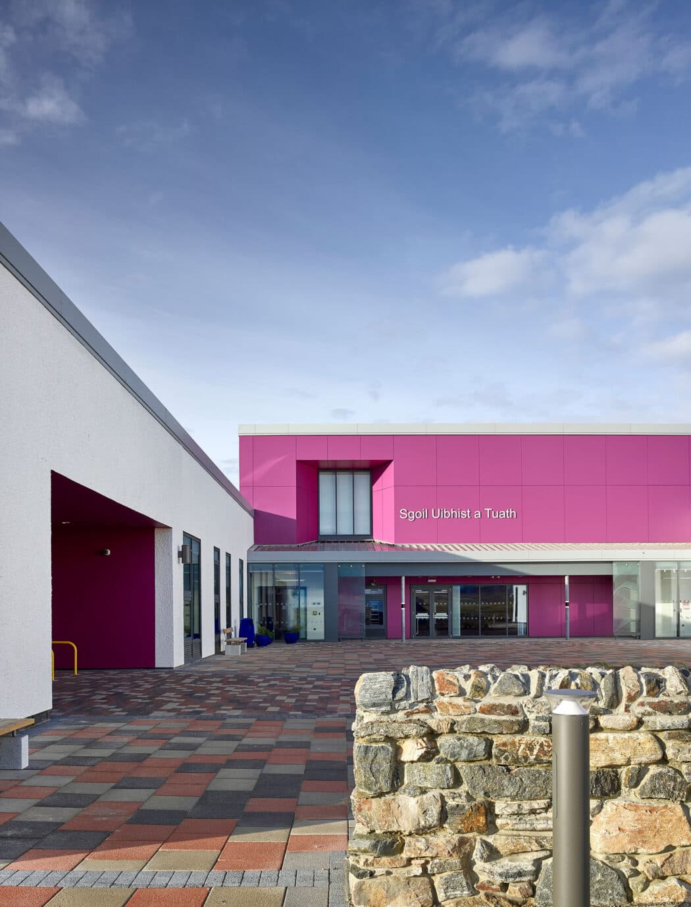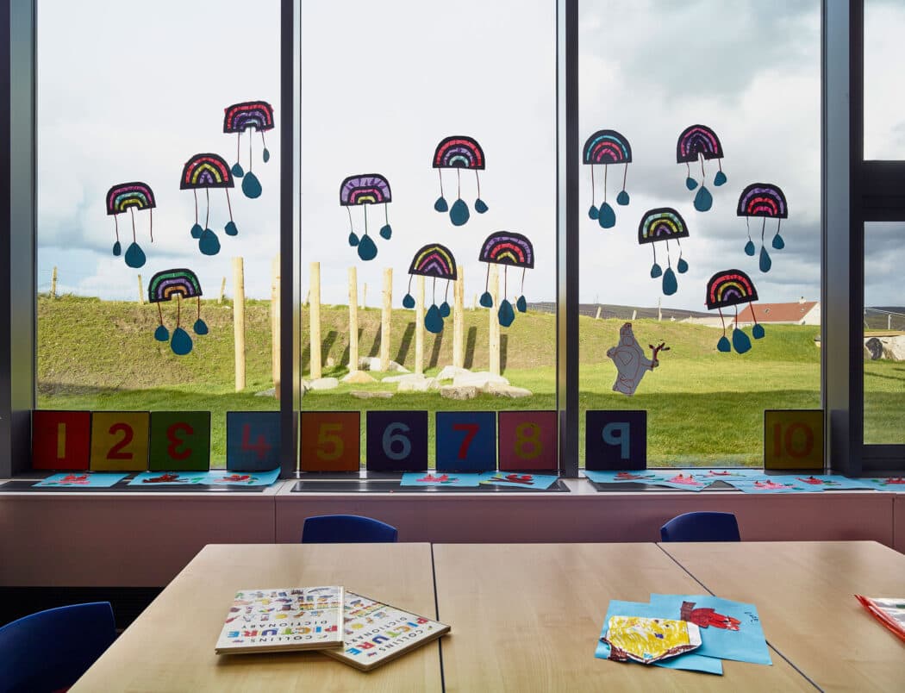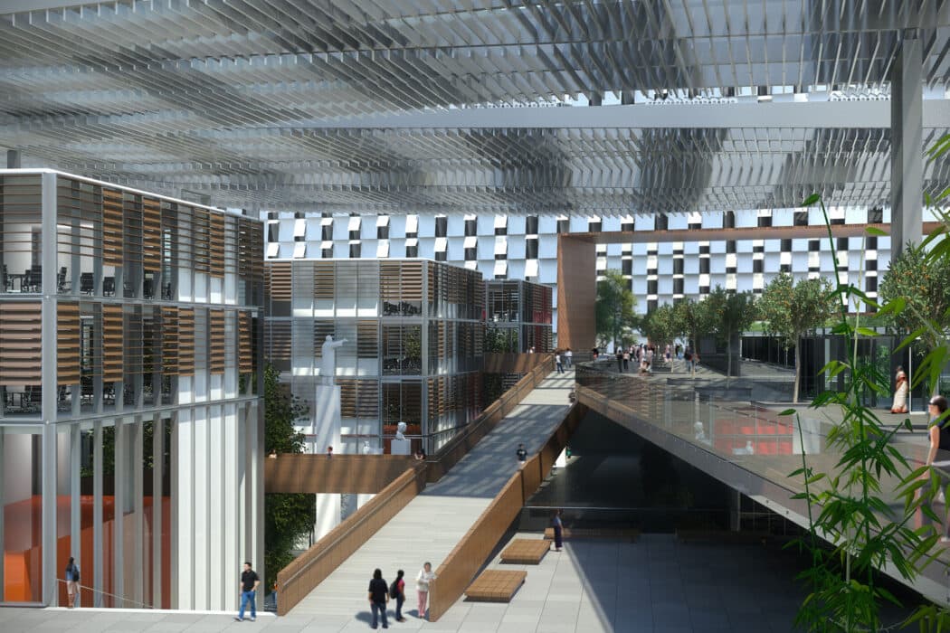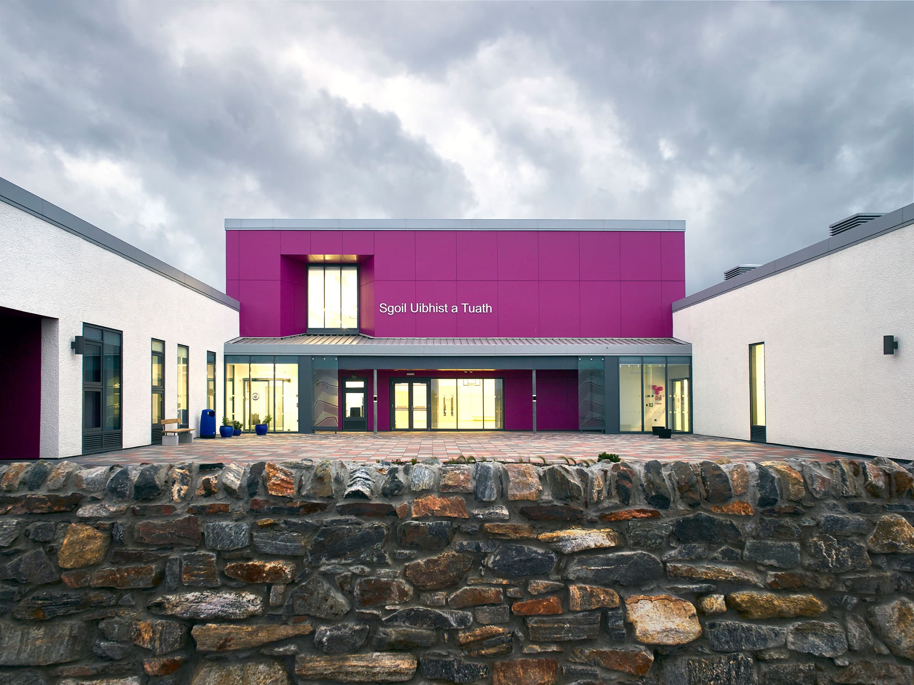
Searching...
We work directly with local stakeholders to deliver community specific learning environments. We believe that education facilities are an investment in our social fabric and that inspiring and sustainable design in education can make a real and lasting contribution.
We partner with private, public and third sector clients, sharing our expertise across nursery, primary, secondary and tertiary education sectors. We have designed over 50 innovative learning environments, across the UK, ranging from all-through schools, community campus settings and stand-alone facilities.
Download our education brochure.
We understand that the environment is the third teacher and these facilities should place emphasis on both pedagogy and wellbeing to create beautiful nurturing learning environments.
We understand the principals of ‘seeing play as the highest form of Learning’ and how this can be supported by design to ensure opportunities for play and the transition between play areas are maximised and have referred to the forest nurseries approach to influence some of our designs.
Selected projects include:
Our Special Educational Needs (SEN) schools are carefully structured around the particular needs of those who use them, in order to offer the foundations for a successful journey through life.
Our workshops promote conversations that help us to understand the needs of those who we are designing for. This is never more important than when dealing with those who may be vulnerable, or marginalised.
We seek to hear their voices and to ensure that they feel represented and invested in the process.
Selected projects include:
Client and Stakeholder consultation is central to our way of working in the Education Sector. Engaging pupils, parents and teachers early in the process is critical and ensures that our projects are designed in a location specific manner.
3DReid recognise that considered, quality learning spaces can enrich young learners experience and through delivering light, sustainable buildings we strive to add positively to the built environment.
Our primary and secondary projects often include an element of shared community facilities, these are always well thought-out to balance pupil and public demands. Having delivered learning environments throughout the UK, we bring a wealth of experience that recognises current best practice and embraces site specific challenges.
Selected projects include:
Western Isles Primary Schools demonstrates this through the legibility of its plan and transparent nature of its accommodation. The key spaces are located centrally within the schools ‘heart space’ and two courtyards facilitate the ease of user orientation. The simple structure builds in future adaption and the linking activity spaces with movable walls between groups of classrooms, permit the teachers maximum educational flexibility. Direct links to the external spaces, via sheltered recesses, not only provide elevational relief, but a wind break within a mediated threshold. All thresholds are well lit, provide level access and main entrances have automatic doors leading to secure, sheltered entrance lobbies.
A key feature of the design, driven by the inclusive design ethos, is the installation of large movable partitions within the ‘heart space’. Operating individually as the dining space, library and games hall, these can then be opened into a single use large space for educational and also wider community requirements.
Our broad experience across the sector extends the HE & FE facilities, encompassing learning spaces; residential developments, R+D and laboratory spaces.
Selected projects include:
“All our projects start with local conversations. Through listening and engaging with stakeholders we seek to deliver innovative, accessible and sustainable buildings for learning and growing. We continue to expand our sector knowledge through in-house and collaborative R&D projects.”
