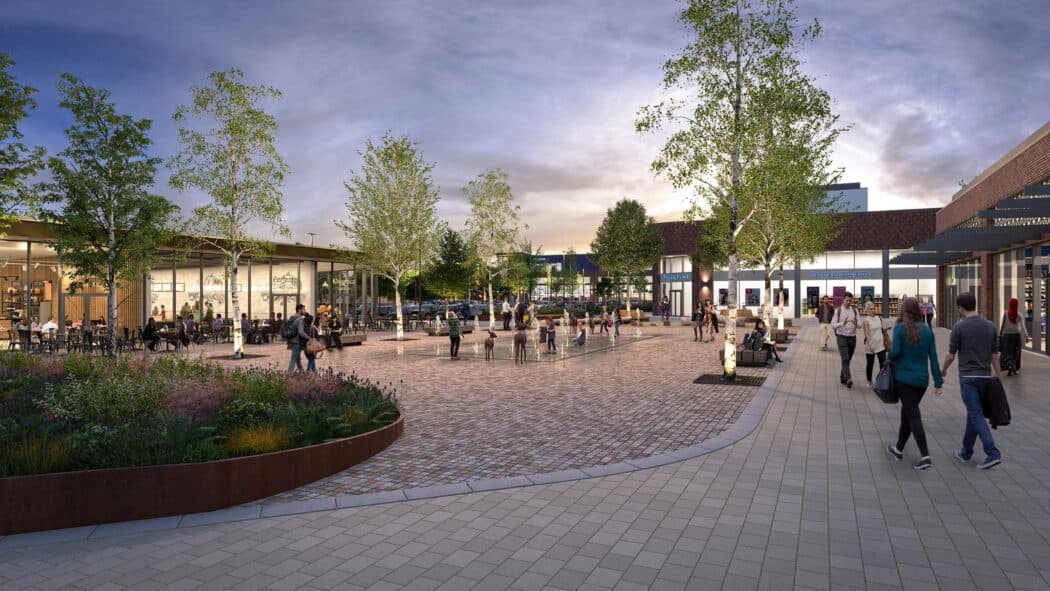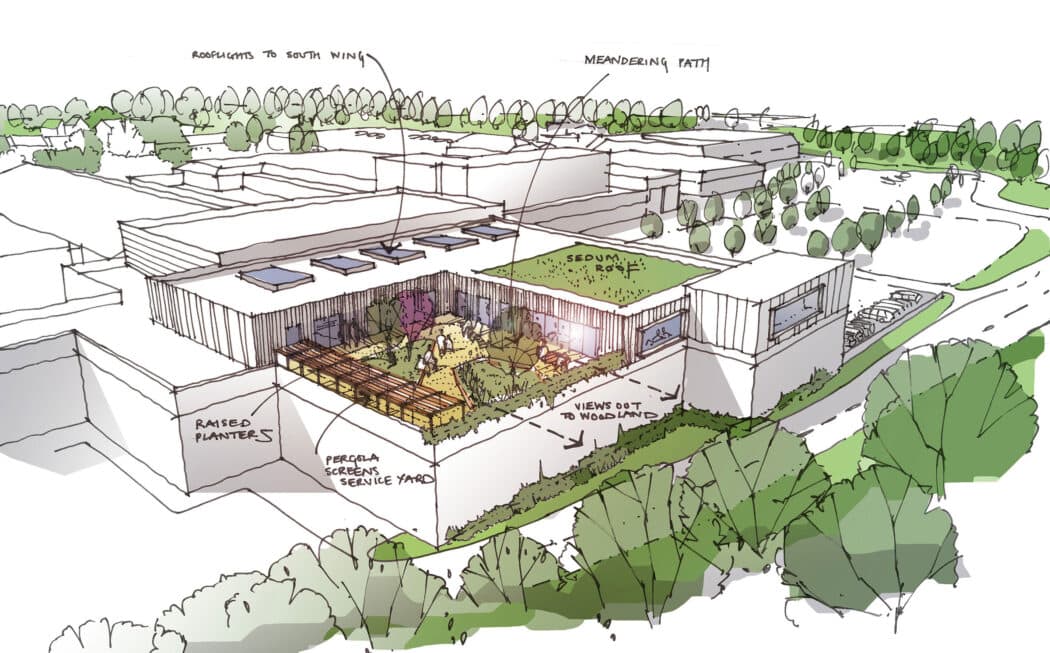Searching...
Chineham District Centre scheme encapsulated a sustainable ethos of the practice repurposing an existing district centre with a combination of retention, extension and alteration of existing buildings complemented with the erection of new buildings, new landscaping, parking and sustainable travel improvements.
The objectives for enhancing the centre is underlined by the introduction of a main ‘heart space’ which opens up the currently inward looking centre to improve connectivity both physically and visibly. This new outdoor high quality flexible space double the existing public realm of the centre creating space for the community.
The new eastern and northern terraces provide a contemporary design to the centre whilst respecting the local character, history and materiality. The new modern, flexible space allow for a more diverse offer of commercial and community usages including leisure, hotel, office and healthcare facilities.
The landscape strategy is also designed to reinforce the strong public focus for the scheme and help to knit the proposals into the site’s unique context influence on extending the Great Binfields Copse to the north. A series of woodland rides and glades are created through the site, punctuated by animated nodes at gateways and within the heart of the District Centre.
The centre of the development defines the Heart Space as a traditional urban ‘square’ with external seating provides a destination for the local community where people can meet and relax into the evenings.
The location of the 1st floor healthcare is designed to capture the benefits of the woodland adjacent to the site with an external wellness garden or patients and staff.
“We are we grateful to 3DReid for their hard work on developing and coordinating what we believe to be an exemplar scheme to regenerate the District Centre.”
“The design provides strong sustainable response to an existing centre, optimising the existing building whilst providing additional space for a greater diversification of usages for the local community.”

