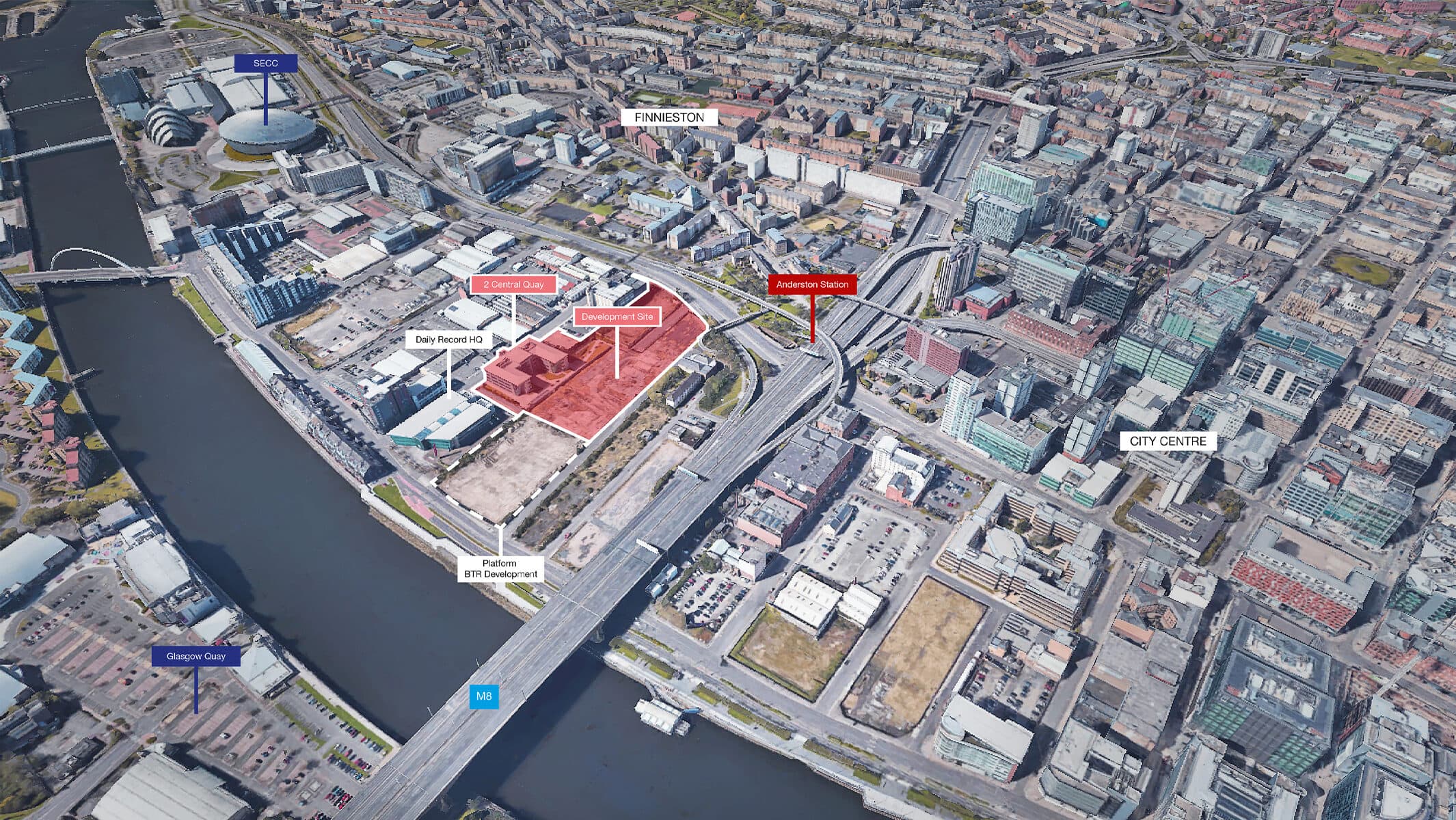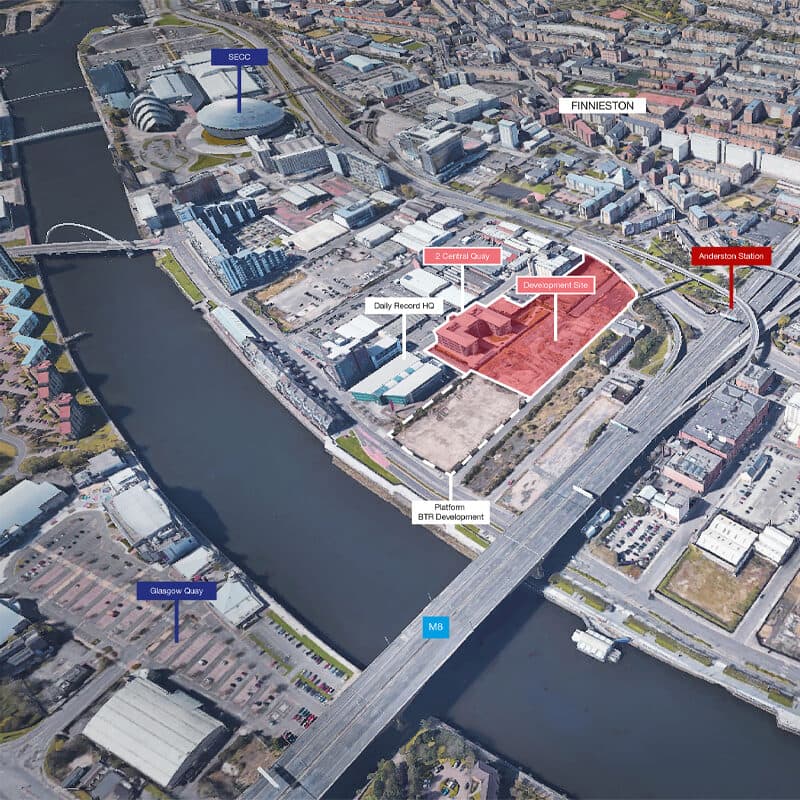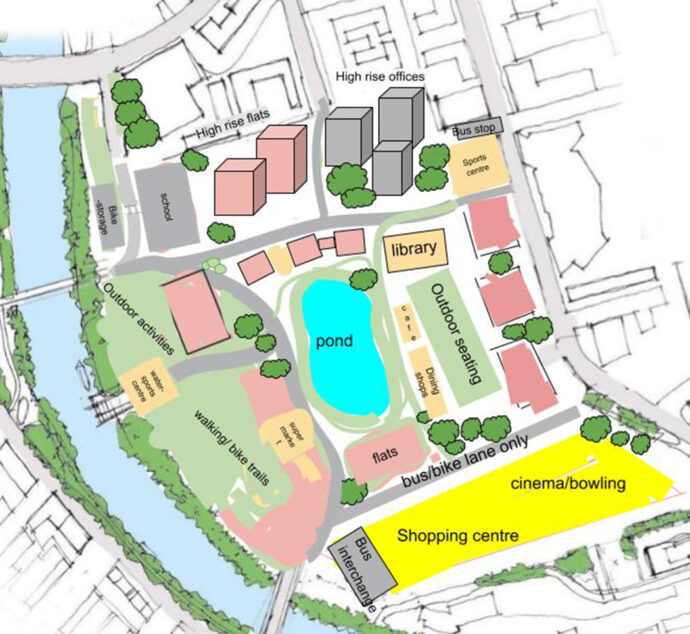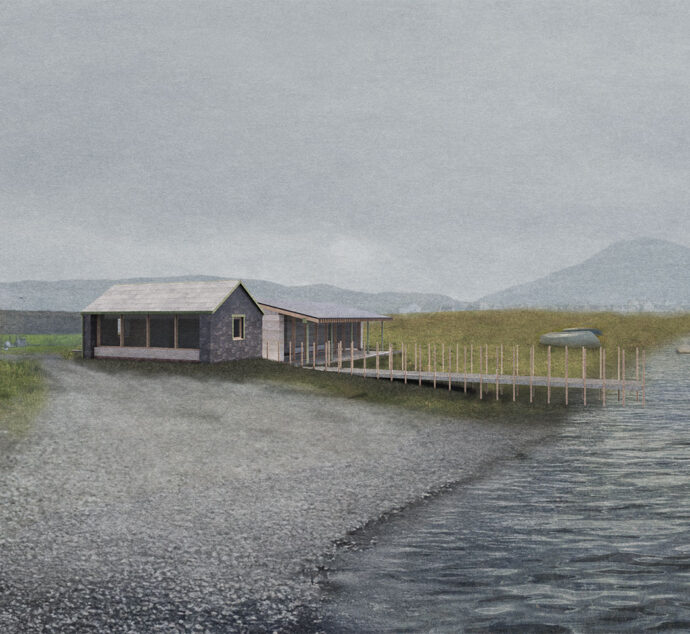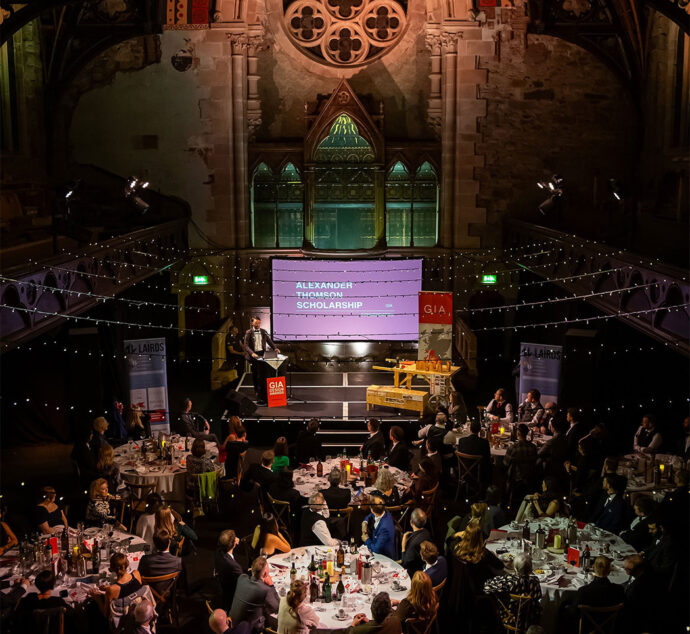3DReid is working on proposals for new homes at Central Quay in Glasgow, on behalf of property developer Summix Capital.
Summix Capital has revealed exciting to deliver a mixed-use development on a brownfield site at Central Quay Glasgow.
Ideally placed between the city centre and the west, the development site currently includes a high-quality office building at 2 Central Quay, extending to just under 80,000 square feet, and a neighbouring 4.43-acre site to the east. This site is well-placed in Anderston, one of Glasgow’s fastest-growing districts.
Summix Capital is seeking to deliver a development that includes private for-sale residential dwellings with family housing; affordable flexible office space; and purpose-built student accommodation, with the provision of commercial space on the ground floor.
The development site has lain derelict for a considerable period, and its regeneration heralds a significant investment in the city.
The site, in conjunction with land to the south, benefits from planning permission in principle for a mixed-use development. This includes offices, residential, hotel, and associated ground floor commercial uses with access, parking, landscaping and associated works.






