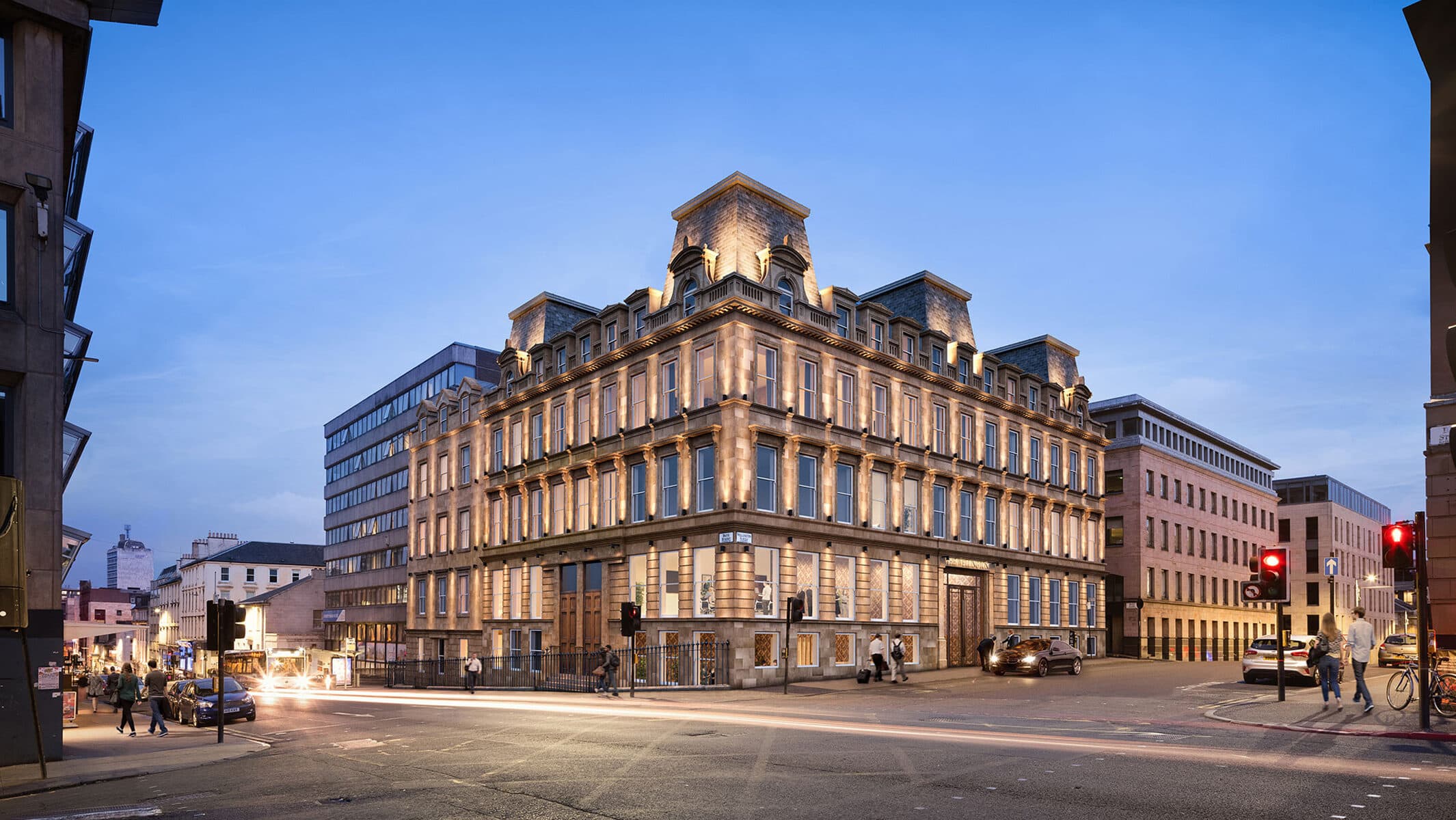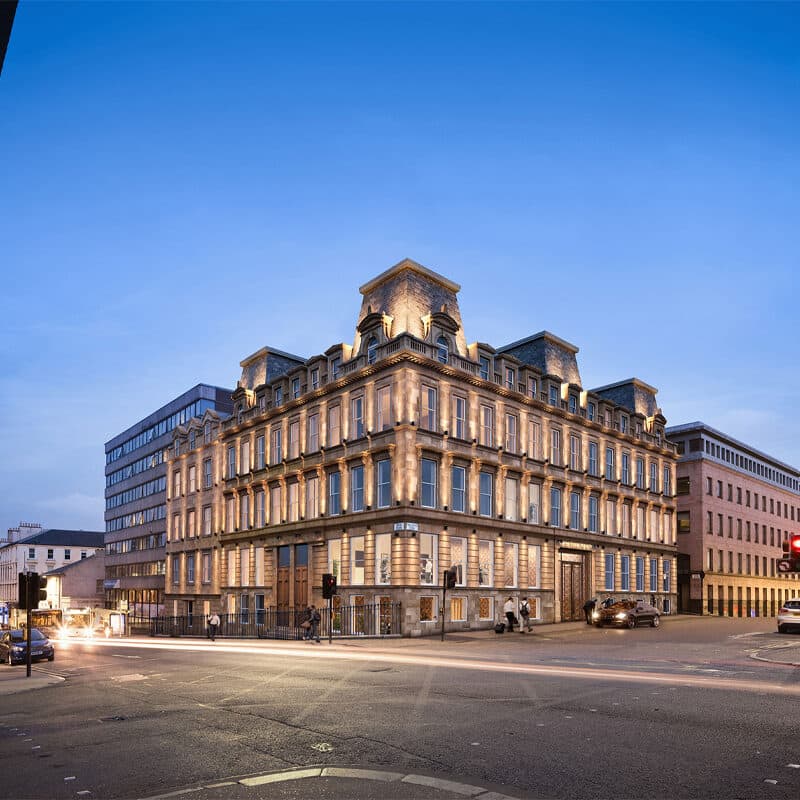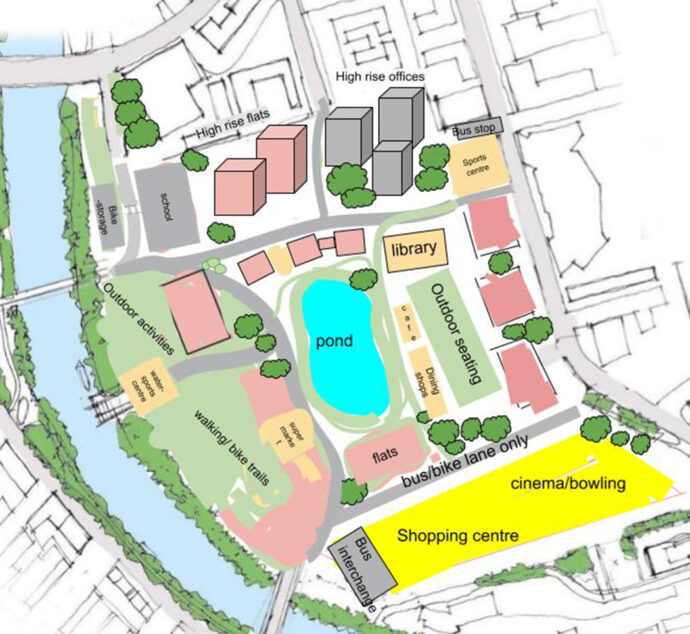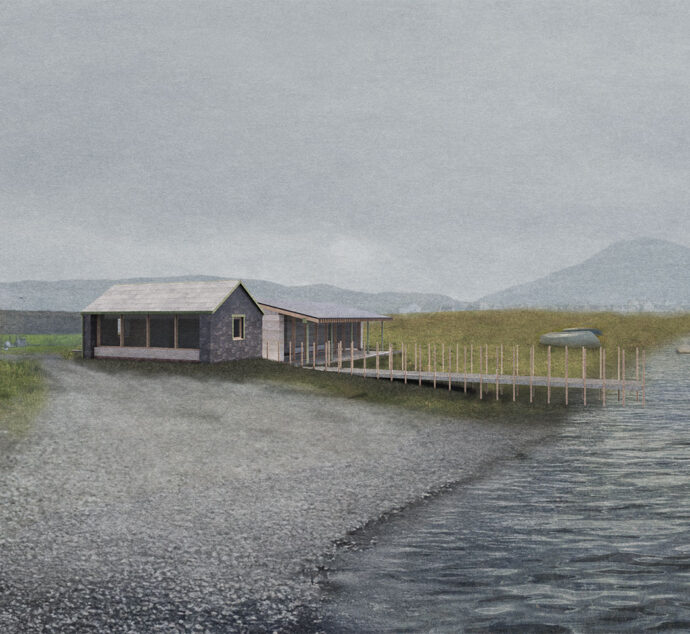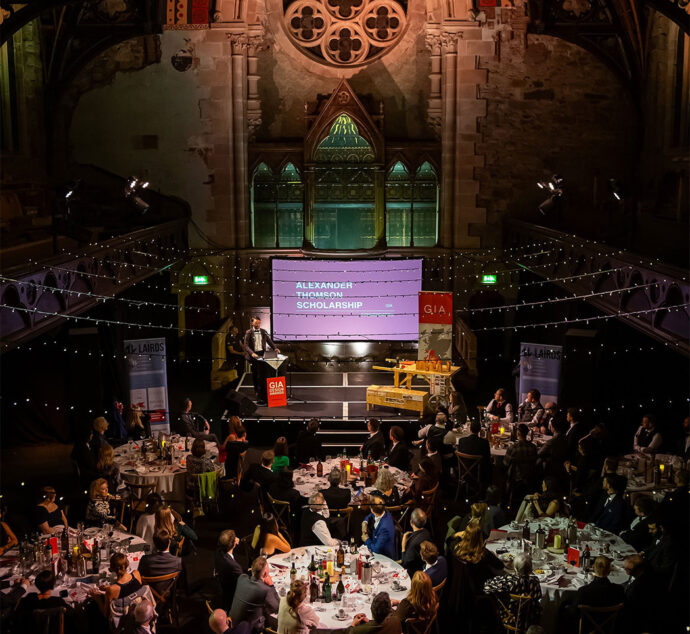Wellington House is a prominent building on the corner of two important city centre streets, and contributes to the distinctive character of the area. Therefore a key responsibility of the project is to implement a new use which is appropriate and suited to the configuration of the listed building and offers this building a sustainable future.
Situated within the Glasgow Central Conservation Area the building has largely been reduced to a retained façade following prior remodelling work carried out in the 1990s, at which point a neighbouring building was also amalgamated.
Andrew Marshall, Associate Director, at 3DReid advised Planners that: “This high quality building, which is currently unoccupied, will be sensitively restored and brought back to use throughout the day and into the evening. Located on a corner plot, the front of house accommodation will have an immediate positive relationship with the street.”
“The building has been unlocked for hotel use by sympathetic modifications to the Wellington St entrance externally, whilst internally, floor plates have been modified to present a grand, but efficient volume in which to arrive.”
The overarching aims of the project is to offer a sustainable future for a grade B listed building, implement a viable and sympathetic re-use for the building and maintain the appearance of the listed facade with minimal contemporary interventions.
Project team
Visuals:
© Picto Studios / 3DReid






