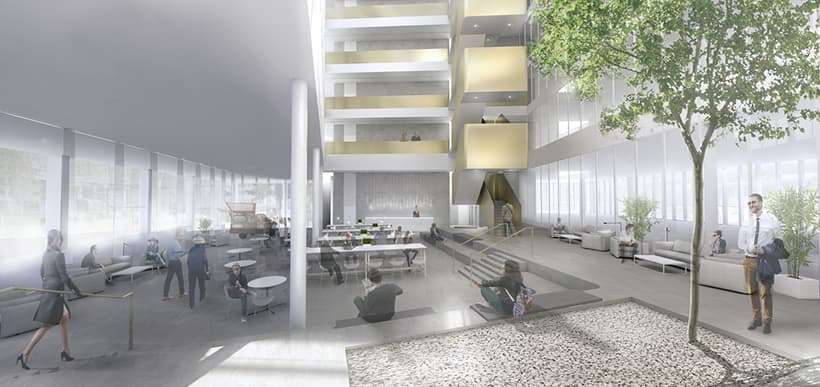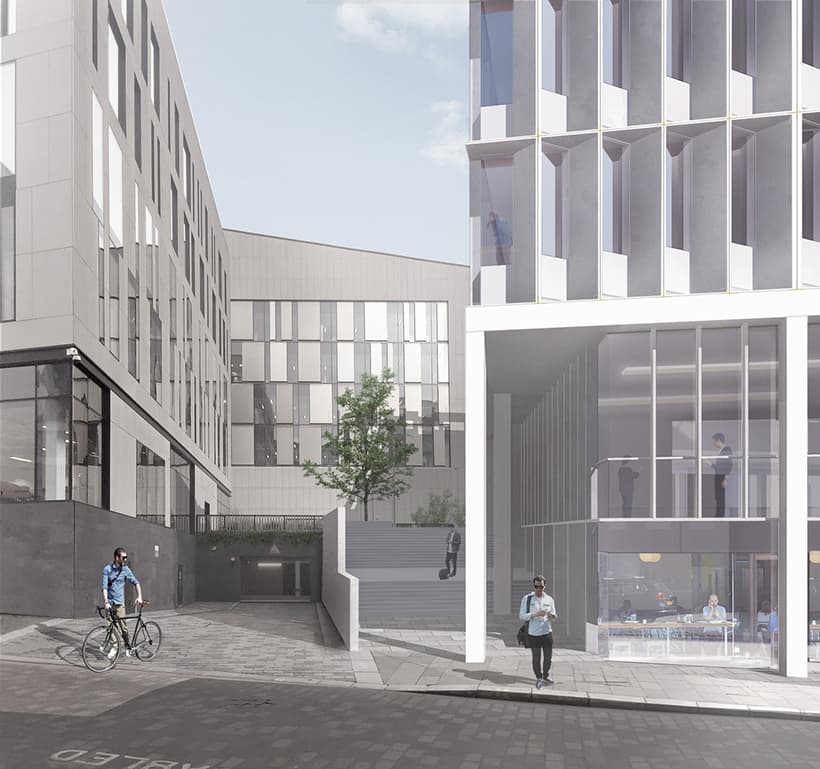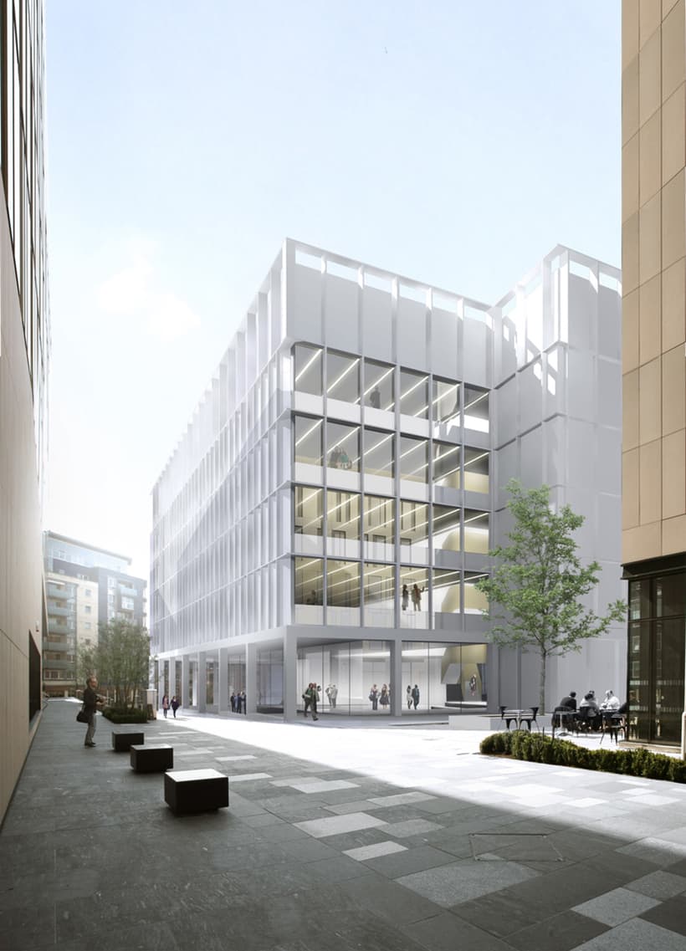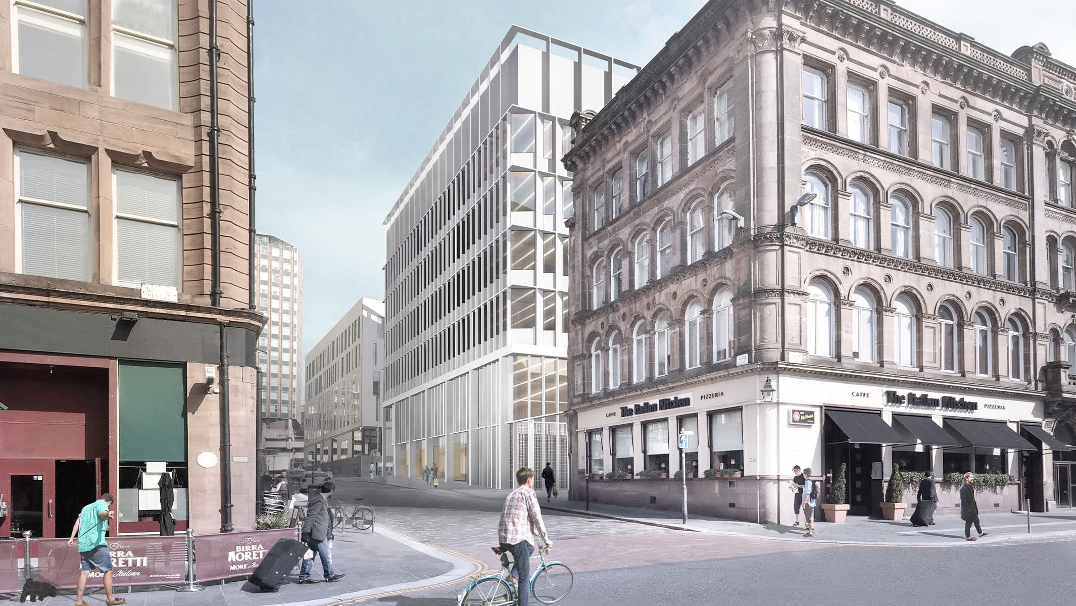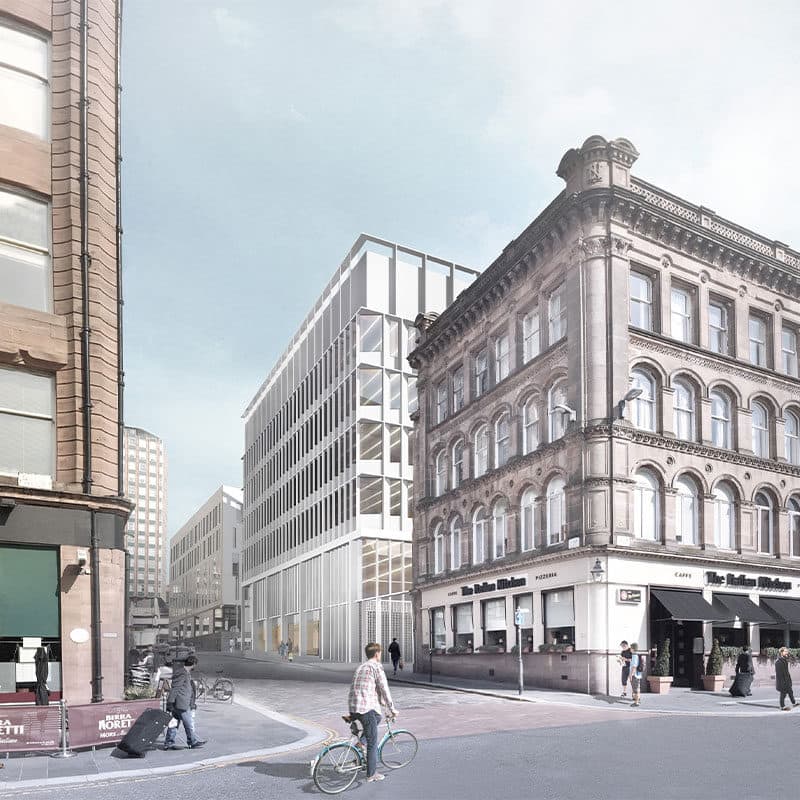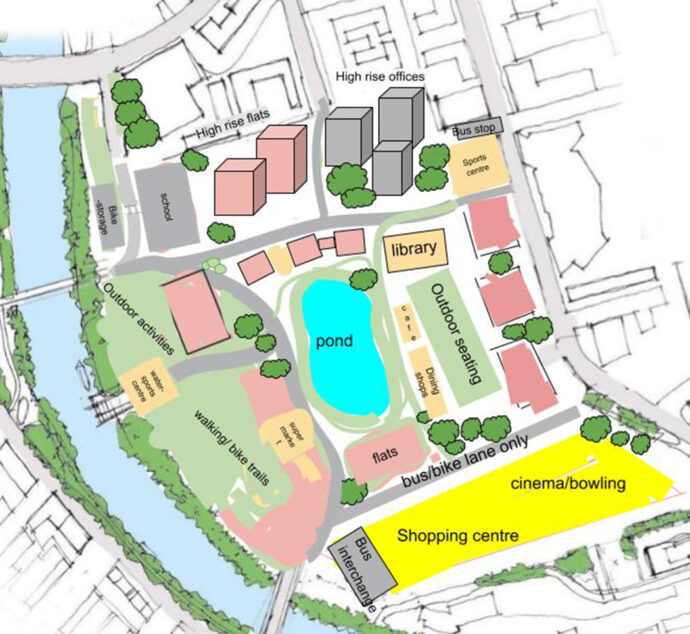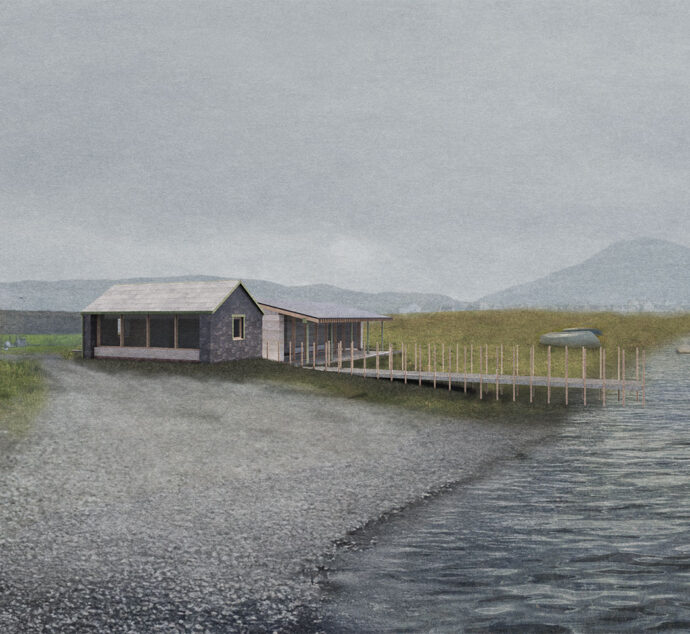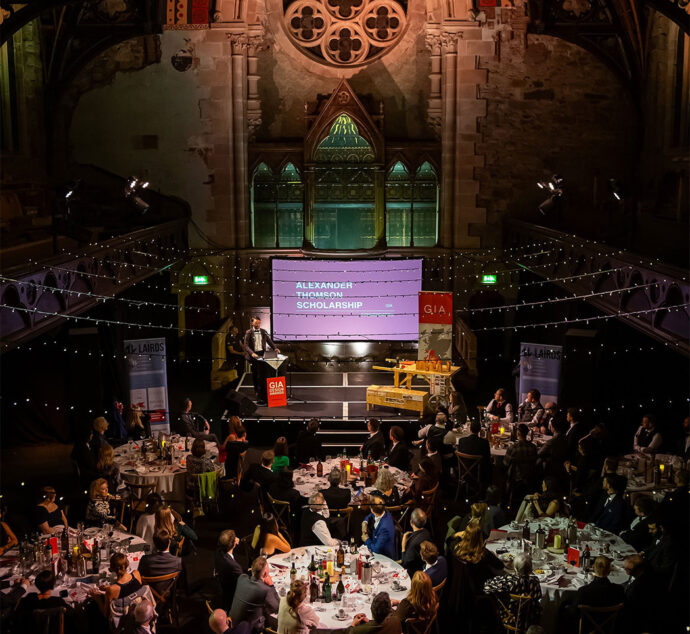3DReid has submitted their keenly-awaited application for Inovo2, a building to complement Scottish Enterprise’s Inovo1 development and the University of Strathclyde’s Technology and Innovation Centre.
A pioneering speculative office building, situated on a key city centre site, with extensive public realm and collaborative workspace will bring together the academic and Merchant City areas of Glasgow, in a plan to attract exciting new business to Glasgow’s city centre.
Working with client Scottish Enterprise, 3DReid’s plan is for a forward-looking building that reflects modern working behaviour – a flexible, collaborative, people-centred space designed for firms eager to innovate through partnership with both academia and industry.
The proposed Inovo2 building will enhance Phase 1 by offering a truly agile mix of space, able to accommodate larger tenants who might need one or more whole floors but nimble enough to provide smart, self-contained suites tailored for small and medium businesses.
A conference and events space with roof terrace provides a unique facility for use by both the commercial and academic sectors, offering expansive south-facing views across the city.
Trees and green landscaping, as well as use of materials echoing the City’s past, will help knit the building into its historic surroundings and create a landmark new space for public activity. Seamless flow from this communal area into the open-plan common areas of Inovo2’s ground floor is key, with terracing carefully reconciling the sloping terrain to maximise the activities that the civic space can host.
Inovo2’s central atrium introduces natural light, throughout, creating a relaxed meeting space punctuated by a dramatic feature stairway. Fully glazed offices overlooking the atrium enjoy a sense of activity and inclusion, created around the building’s core principle of openness and collaboration.
The open-plan ground floor effortlessly connects the street, welcoming the wider world with an appealing directness and transparency, the introduction of active frontage to Albion Street, in the form of flexible office or retail space, adding value and buzz to the existing pedestrian thoroughfare.
The planned building is on target to achieve BREEAM ‘Excellent’ and an ‘A’ EPC rating, and be capable of achieving a Wired Platinum score. 3DReid has designed some of the most important Category A office developments across the UK in recent years. The practice is perhaps best known for Manchester’s Angel Square, the first UK office to achieve a BREEAM ‘outstanding’ rating, scoring 95.16%. 3DReid is highly regarded as one of the UK’s practices most committed to sustainability and successful in the field.
Project Team
- Client: Scottish Enterprise
- Architect: 3DReid Ltd
- Project Manager: Mace
- Structural & Civil Engineer: Curtins
- Mechanical & Electrical Engineer: Rybka
- Quantity Surveyor: CBA
