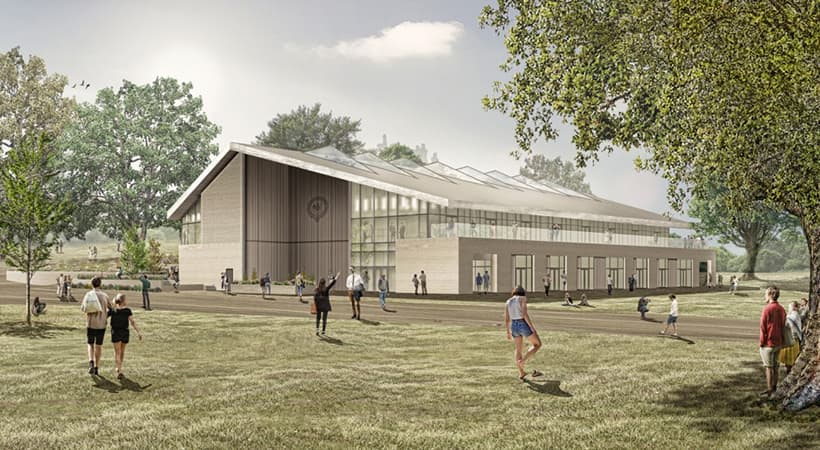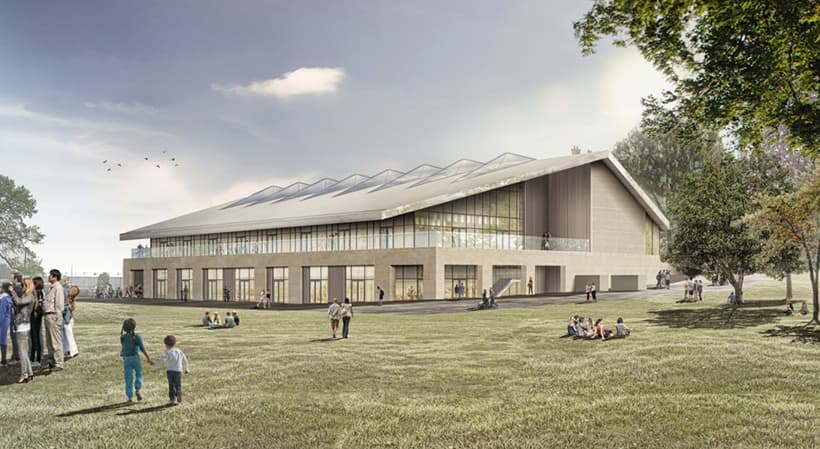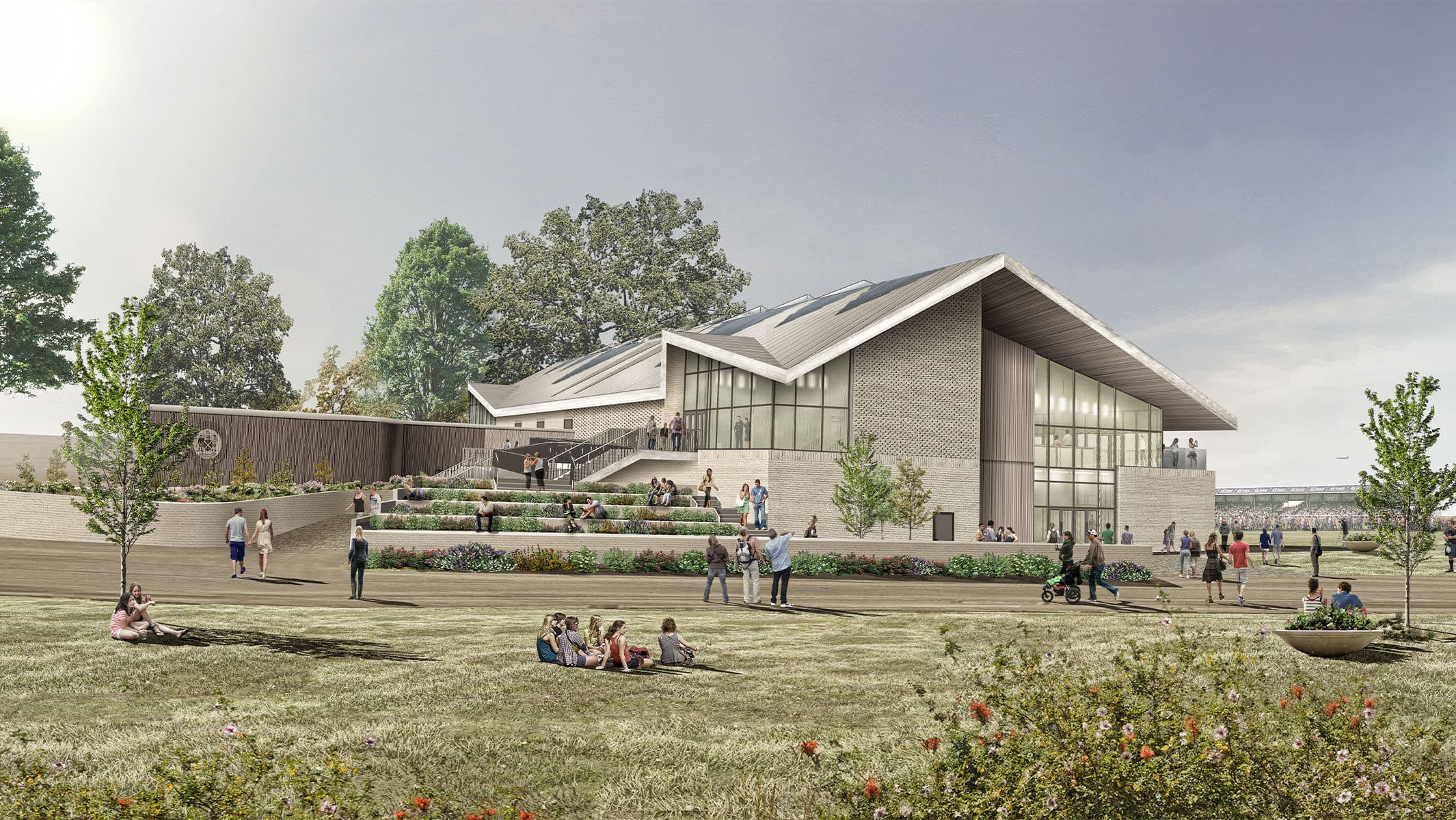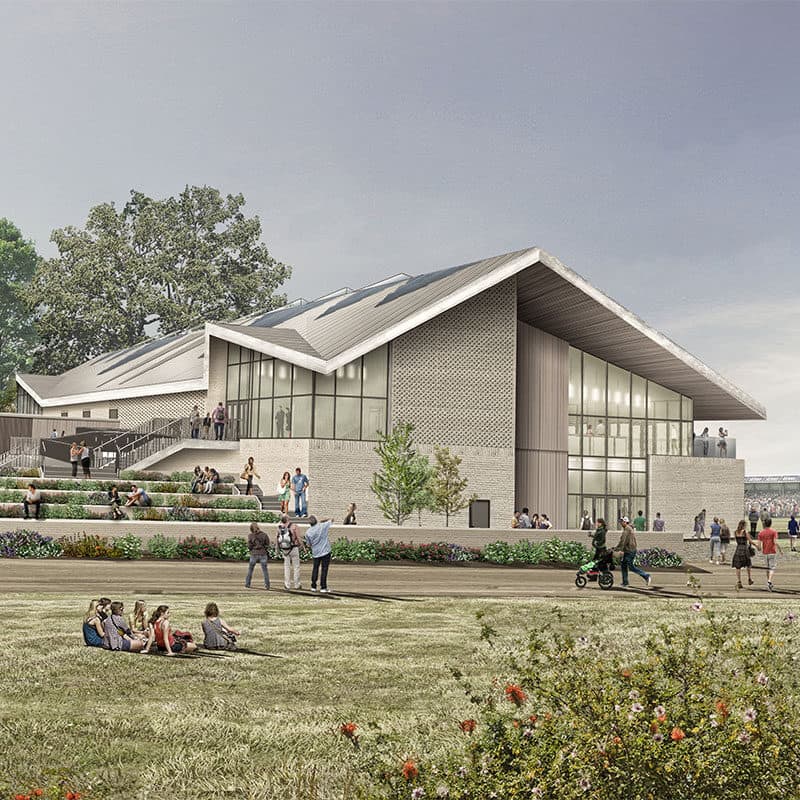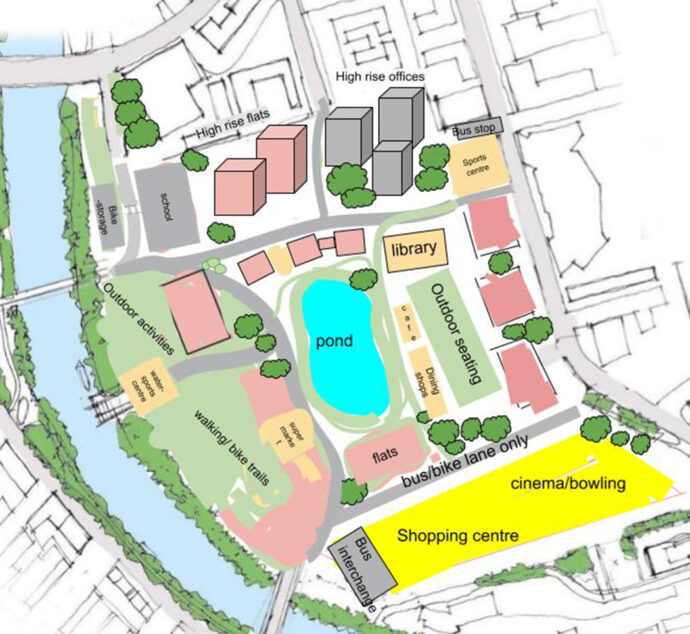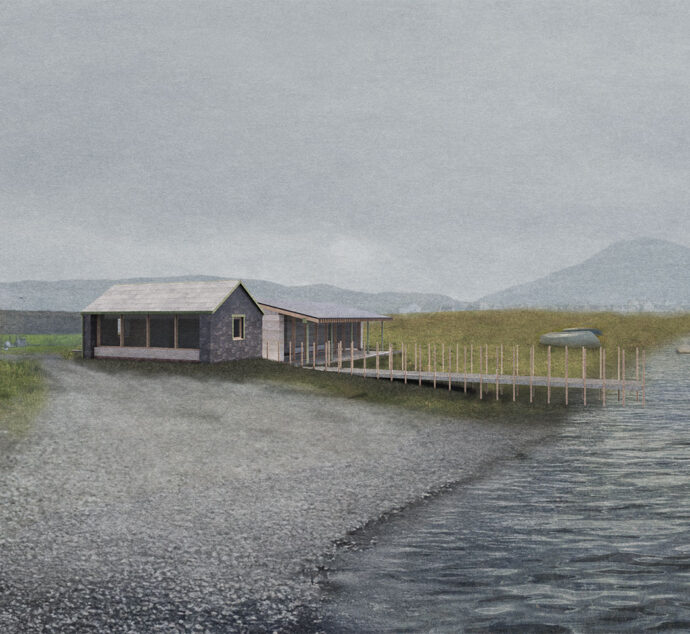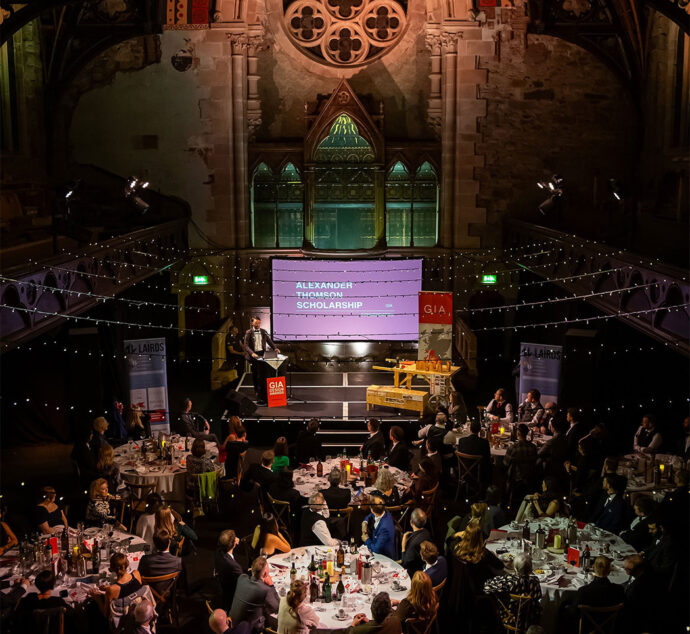3DReid have submitted a Planning application on behalf of the Royal Highland & Agricultural Society of Scotland for a new 3,000sqm Members’ Pavilion within the Royal Highland Centre near Edinburgh Airport.
We were asked by the Royal Highland and Agricultural Society of Scotland (RHASS) to design a new facility for the Royal Highland Showground to replace the existing Basil Spence designed MacRobert Pavilion.
Following an initial feasibility study we began a wider consultation exercise with the RHASS to develop a detailed brief for a state of the art multi-functional building to cater for the specific requirements of the annual Royal Highland Show whilst providing a flexible mix of spaces that can be utilised for various functions throughout the year. The consultation process took the form of surveys, meetings and presentations to the RHASS board and staff.
The resulting design is a contemporary take on a traditional building form with an outward appearance and internal environment that is welcoming to its users. The new pavilion defers to the Grade A Listed Ingliston House in terms of its setting and height.
The dramatic pitched roof wraps over the building and is extended to provide cover to the first floor balcony and main entrance. The roof form is folded up to signify public entrances to the rear of the building. Profiled rooflights are used to create an undulating roofline and as a reference to the existing roof form of the MacRobert Pavilion.
The main outlook of the pavilion is over the main arena. Interior spaces are to be experienced as an extension of the landscape and spaces such as the covered ground floor external terrace are provided as transition spaces between the inside and outside.
External materials – including timber and brick – have been selected to compliment the estate’s existing palette and for their durability.
