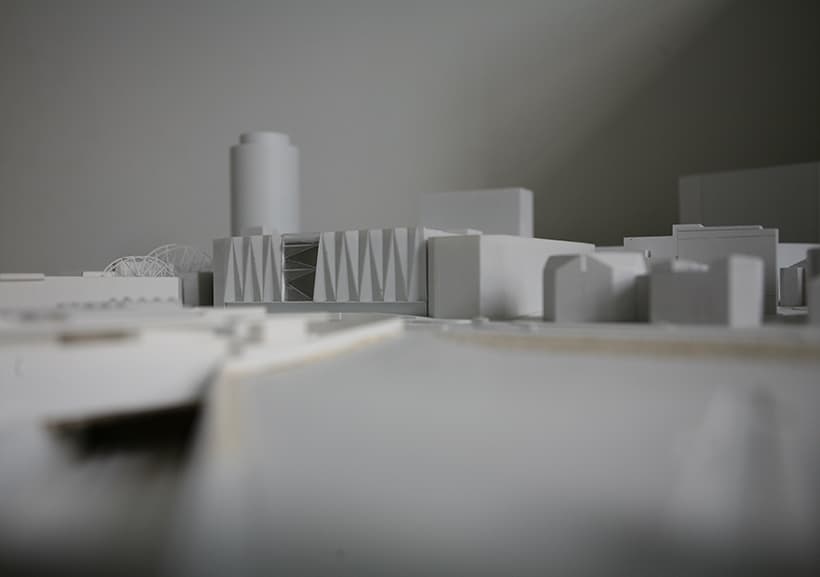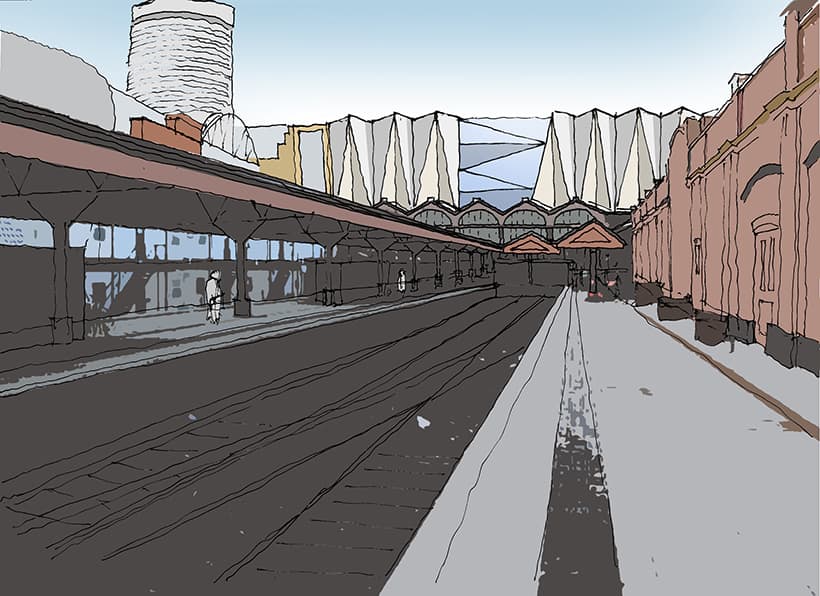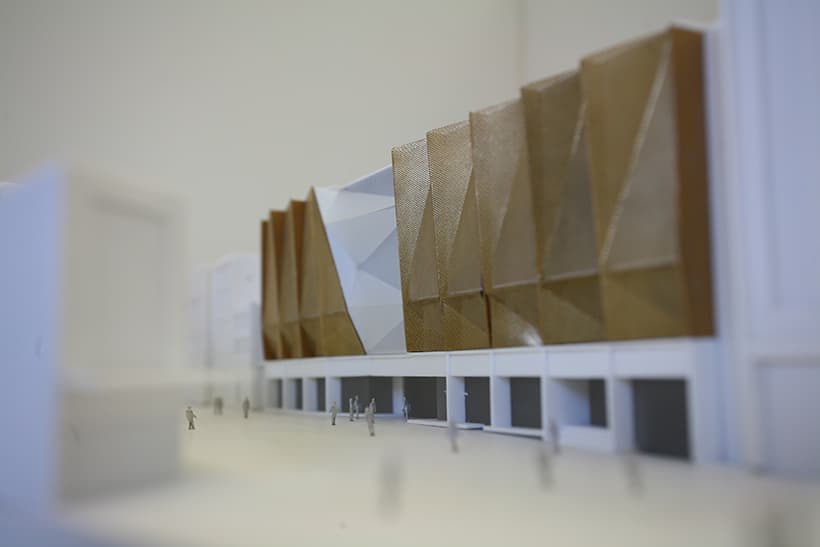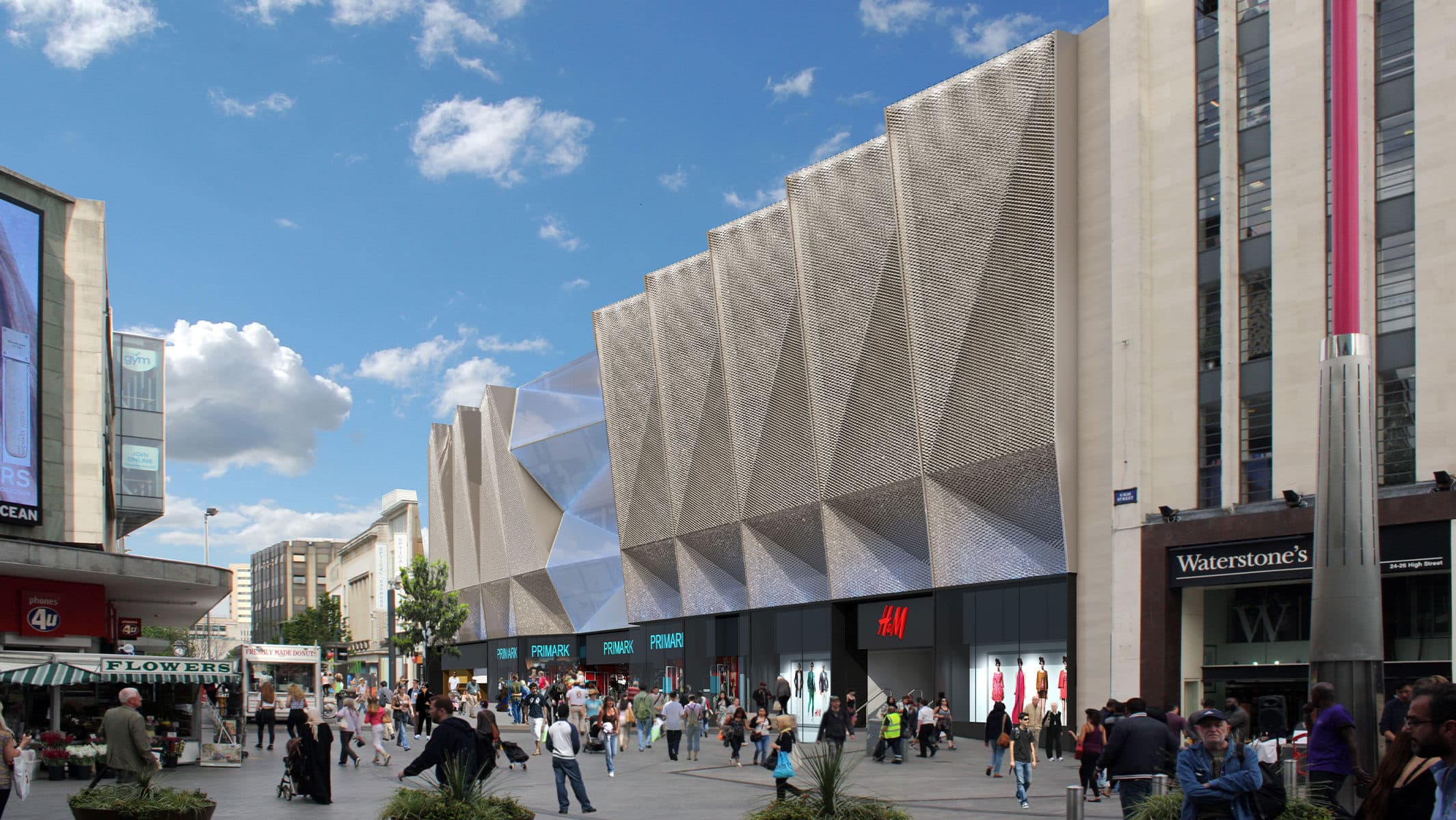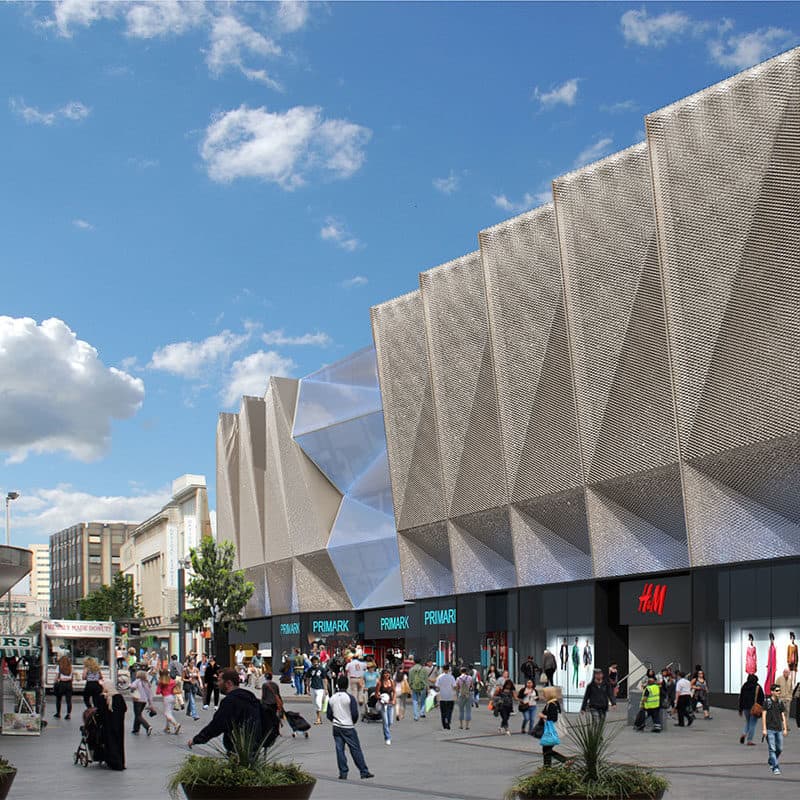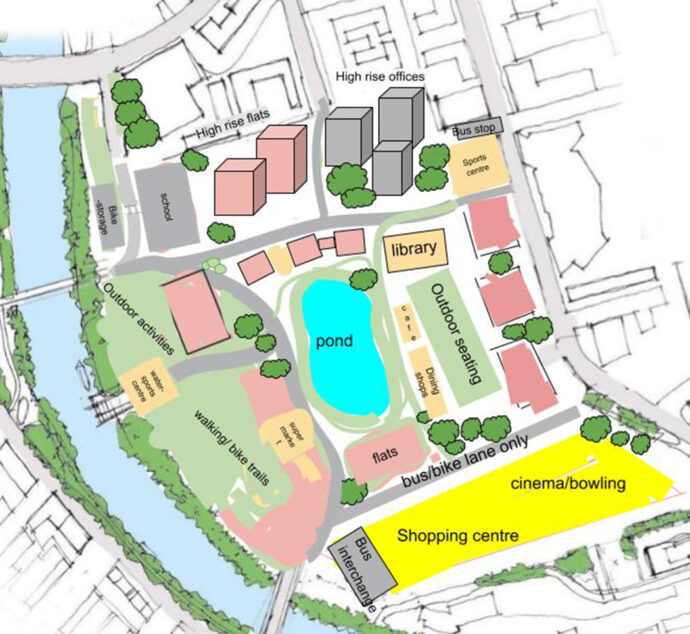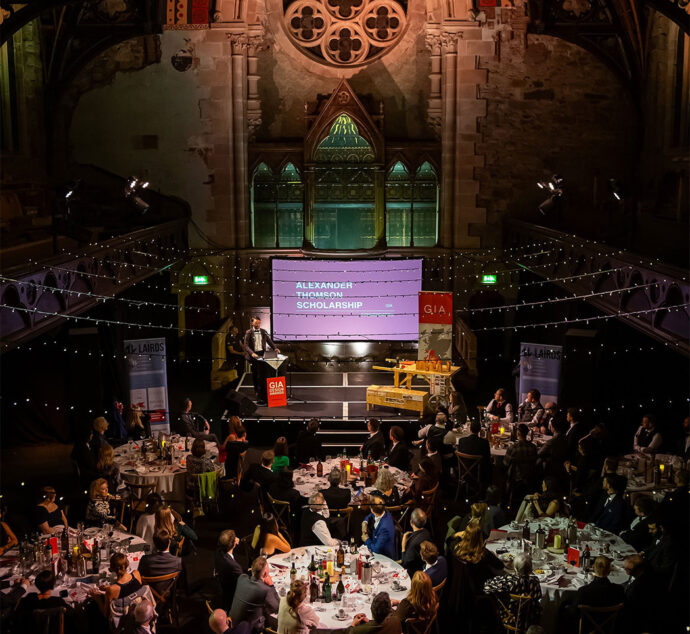City planners have given their wholehearted backing to 3DReid’s designs for Primark’s new flagship in Birmingham City Centre. On 7th January the planning committee voted unanimously to approve the proposed redevelopment of the Pavilions Centre to form a 150,000sqft retail flagship Primark’s largest development in the UK.
Councillor Fiona Williams (who chairs the city’s heritage and conservation panel) noted that the views from Moor Street station would be particularly striking. Councillor Peter Douglas Osborn anticipated the new development will re-connect the retail circuit and help to kick start regeneration along High Street.
Project Director Neil de Prez said he was delighted at the positive response to the proposals and praised Birmingham’s planning department for their pro-active response and their handling of the application. Although Primark acquired the Pavilions with the intention of trading from its existing retail areas it soon became apparent that the ‘inward looking’ arrangement of the existing building does not engage with the surrounding retail circuit. 3DReid re-worked the sales floors and developed striking new facade treatments to activate frontages and re-connect the retail circuit linking the Bullring to the High Street.
The proposal incorporates a new pedestrian route marked by full-height atria linking High Street to Moor Street. Bold geometric façade treatments to Moor Street respond to long range views across the city which mark a new gateway to the retail core. With the anticipated arrival of HS2, the development will act as a catalyst for regeneration of the area around Curzon Street Station.
Birmingham is the latest in a growing portfolio of striking Primark flagships in prominent city centre sites by 3DReid. Following completion of major new developments in Edinburgh and Newcastle and one in Kingston on Thames which is due to commence on site in March 2016.
