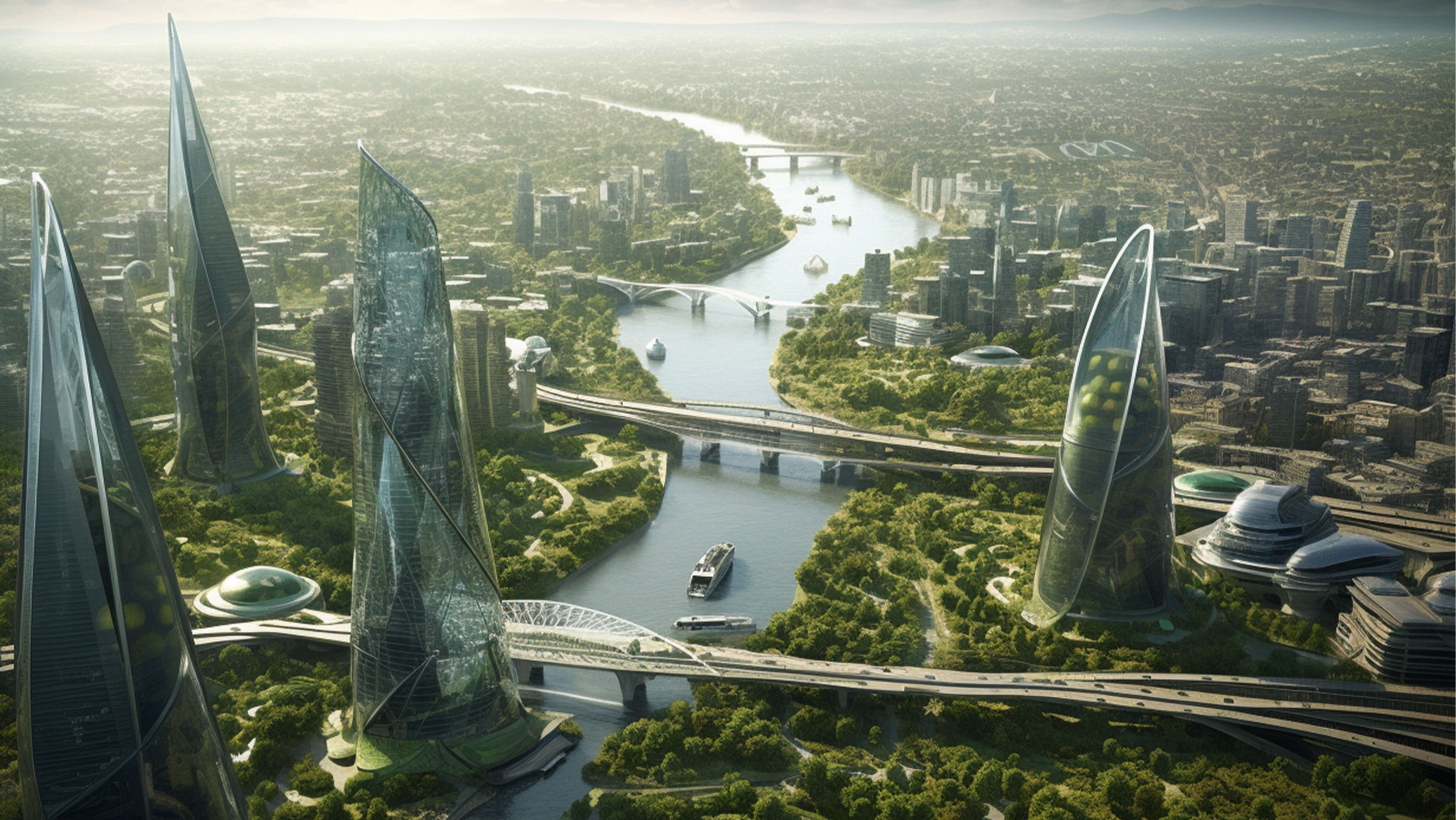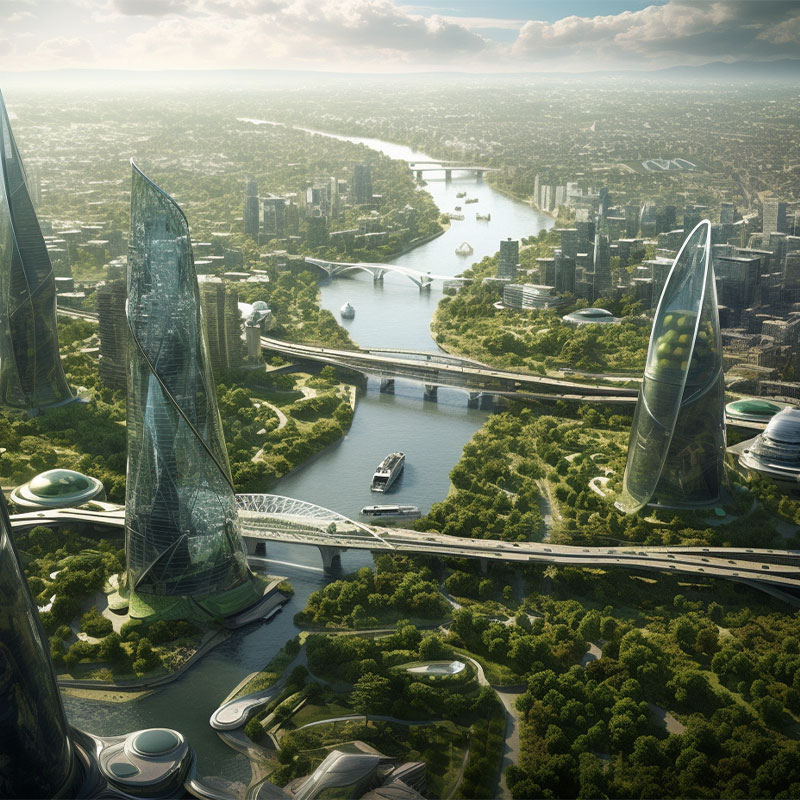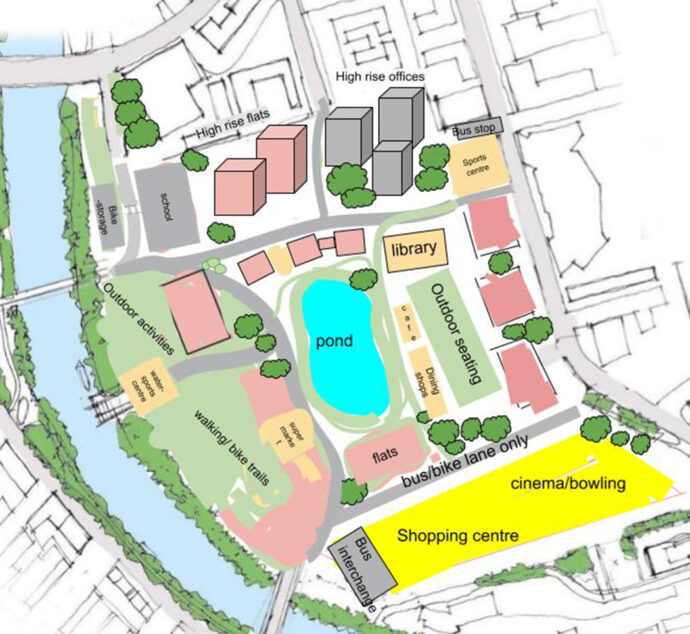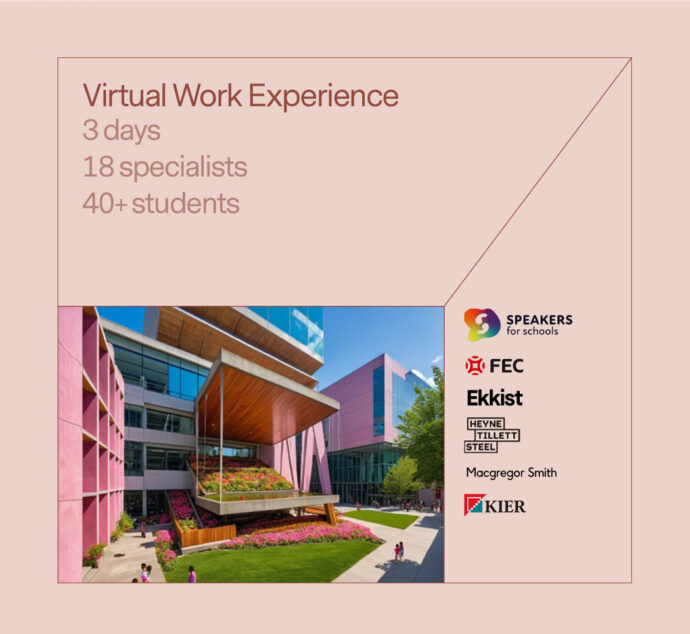Welcome to the era where bricks and mortar meet pixels and algorithms, where human creativity and cutting-edge technologies meet to forge our near-future of architectural wonder….
At this moment, emerging technologies are reshaping the architectural landscape and propelling the industry into uncharted realms of design exploration. In this article we unveil the transformative power of Artificial Intelligence (AI), Parametric design, Virtual Reality (VR) and Real-time rendering, and discover the boundless potential they hold for architects, clients, and industry professionals.
Artificial intelligence
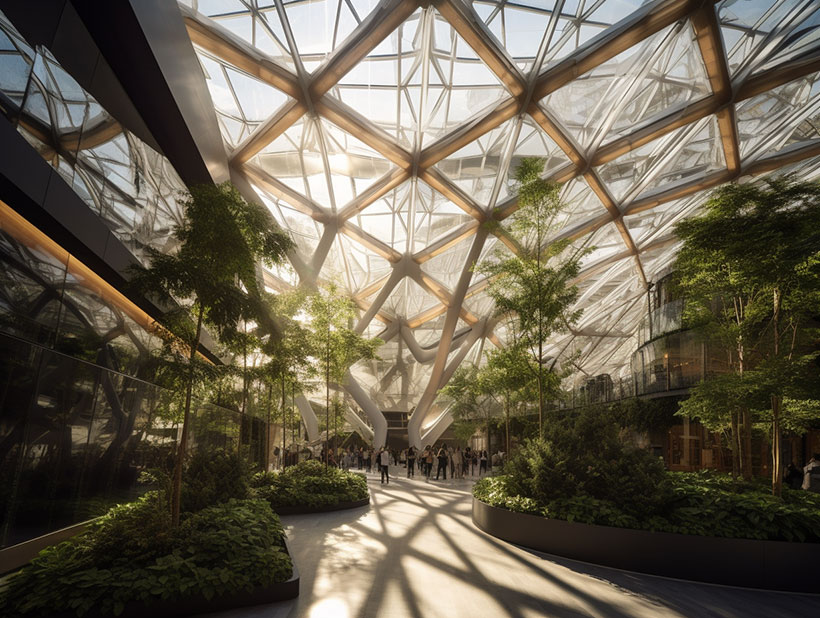
Figure 1 – A vision for a new, sustainable city hub (3DReid and Midjourney)
The architectural industry is on the cusp of a transformative era with the rapid development of artificial intelligence (AI). This is perhaps the most exciting new technology of all.
AI has the potential to streamline the design process by enabling us to generate design ideas and concepts based on textual descriptions. With the help of Natural Language Processing algorithms (NLPs), architects can input project requirements, client preferences, and contextual information to generate hundreds of design ideas. This ability to rapidly explore various design alternatives can significantly enhance the creativity and efficiency of the architectural design process.
Moreover, text-to-image advancements in AI technology hold tremendous promise for us in terms of visualization and communication. By using text descriptions as input, AI systems like Midjourney and Dalle-2 can generate realistic images, and in the near future, even 3D models of architectural designs. This capability bridges the gap between language and visual representation, allowing us to better convey our design ideas to clients and investors.
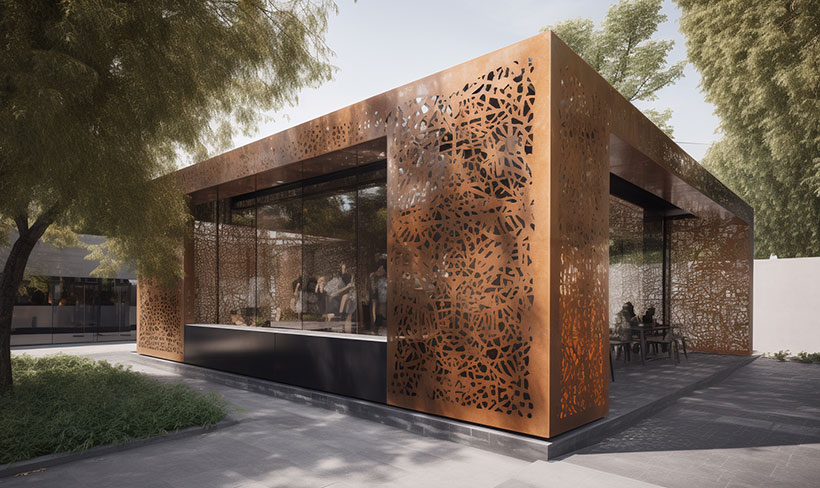
Figure 2 – Ideas for a new community pavilion (3DReid and Midjourney)
The impact of these AI developments on the architecture industry is two-fold. Firstly, AI technologies enhance our ability to explore design possibilities efficiently, enabling us to iterate and refine designs more rapidly. This iterative process can lead to improved design outcomes, reduced costs, and shorter project timelines.
Secondly, AI-assisted visualizations empower us to create compelling enhancements to presentations for clients and investors. The ability to generate and evolve realistic images based on textual descriptions – or even by feeding an analogue hand sketch in to the AI as input – enables us to iterate upon our designs quickly, emphasizing key features, spatial qualities, and aesthetic considerations. This immersive experience helps stakeholders to visualize and understand the general design concept, without countless hours spent modelling all of the finer details during the early stages, fostering better communication, informed decision-making, and increased buy-in.
It is important to note that while AI technology offers exciting opportunities, it works best when it complements rather than replaces human creativity and expertise. Hybrid design approaches which utilise AI as a tool, in conjunction with traditional digital and analogue processes enable us to get the most out of every tool in our toolbox.
The capabilities of AI technology is improving on a daily basis, with hundreds of new tools being released by big corporations and start-ups alike. Exciting progress is being made in the fields of generative video and task automation, as well as static images, and these tools are gradually becoming much more integrated into our traditional workflows, as existing industry-leading software platforms start to incorporate AI features – Adobe Photoshop’s new Beta program being the recent viral example. We are also hoping for future developments that make the output of generative AI more predictable and controlled – this is key for any professional tool.
Parametric Design
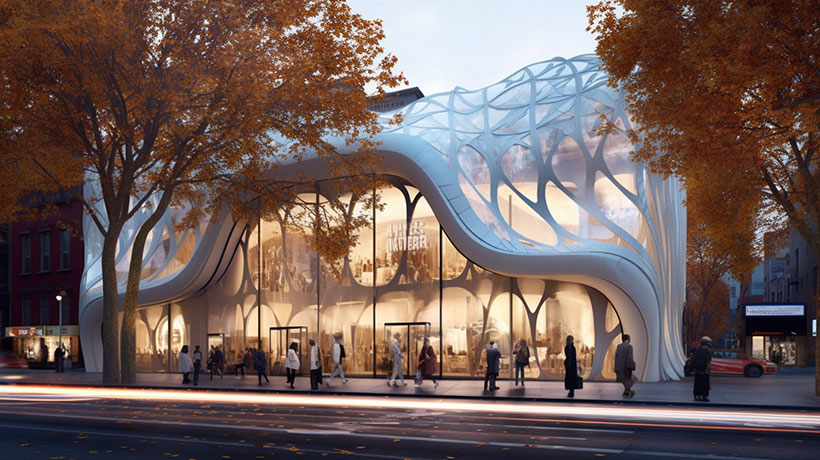
Figure 3 – Initial concept for a new flagship retail store (3DReid and Midjourney)
The emergence of generative design and parametricism represents a significant shift in the architectural design process, offering architects powerful tools to explore complex design possibilities and optimize performance. These advancements not only enhance our ability to create innovative and efficient designs but also enable more informed, data-driven, decision-making.
Parametricism refers to an architectural approach that employs computational algorithms, using parameters and rules to define a building’s form and performance. It enables architects to create dynamic and responsive designs that can adapt to different contexts and conditions. Parametric models capture the relationships between design parameters and enable architects to explore hundreds of variations and optimize design performance in real-time.
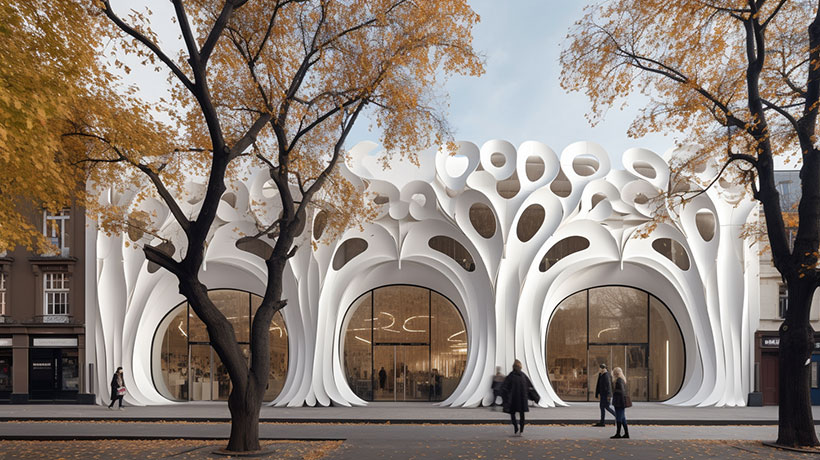
Figure 4 – Branding for a new urban restaurant (3DReid and Midjourney)
Traditionally, parametric design required a strong background in programming and scripting languages, which posed a barrier to entry for many architects. However, visual node-based scripting platforms have revolutionized this process by providing a graphical interface that allows architects to create parametric models through a visual representation of code logic.
One significant benefit of generative design and parametricism is the ability to enhance energy modeling in the design process. Architects and engineers can integrate energy analysis tools with generative design algorithms to evaluate and optimize the energy performance of different design options. This integration allows for the exploration of sustainable design strategies and the identification of energy-efficient solutions early in the design process.
By harnessing the power of generative design and parametricism, we can push the boundaries of what is possible, create more sustainable and efficient architecture, and optimize the performance of our buildings. These advancements will empower us to design with greater precision, explore innovative design solutions, and make data-driven decisions that positively impact energy efficiency, form finding, and every other aspect of design.
Virtual Reality and Real-time Rendering
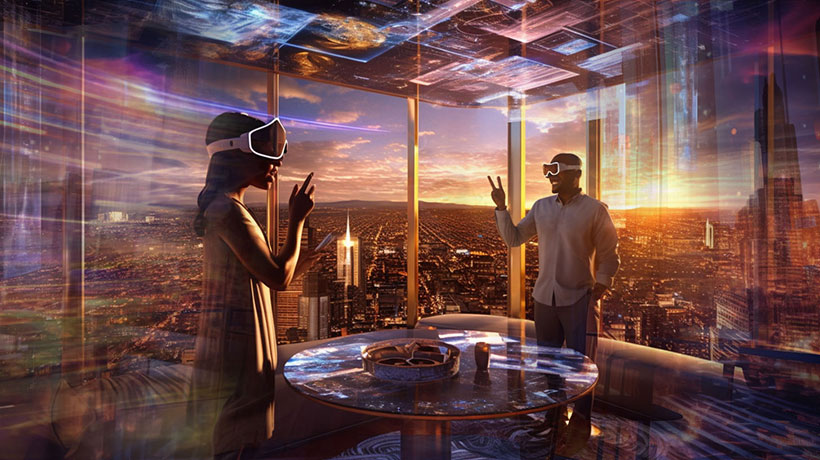
Figure 5 – Immersive virtual reality (3DReid and Midjourney)
The rapid development of virtual reality (VR) technology is revolutionising architectural visualisation. VR headsets are now being used to present 3D models of buildings in a way that was previously impossible with traditional renders.
With VR headsets, architects can create immersive and interactive visualizations of their designs, allowing stakeholders to walk around and experience the building in a way that is as close to the real thing as possible.
One of the key benefits of using VR headsets to present 3D models is the ability to provide stakeholders with a sense of scale and proportion that is impossible to achieve with still renders. By creating an immersive and interactive experience, we can help clients and investors to better understand the spatial qualities of a building and appreciate the design in a more meaningful way.
However, the effectiveness of VR technology is largely dependent on the software used to create it. In recent years, real-time rendering/game engine software has become increasingly popular among architects for its ability to create highly realistic and detailed 3D models in real-time, making it an integral part of the VR technology used in architecture.
This software eliminates the need for long wait times after clicking the render button, and allows scenes to be navigated and interacted with in a similar way to a video game.
This software also allows us to iterate on designs quickly and easily. By creating virtual models that can be modified in real-time, we can test different design options and materials, and make changes on the fly. This helps to improve the efficiency of the design process and reduce the likelihood of errors and mistakes in construction.
As VR technology continues to develop, we can expect to see more and more architects incorporating VR and real time rendering into their design process. This will help to create more accurate, detailed, and engaging visualizations of buildings, and improve communication and collaboration between architects, clients, and investors.
In addition to VR, many technology companies are focused on Augmented Reality (AR). Notably, Apple just announced its first generation AR headset, to be released very soon – this is likely to push the technology into the mainstream at an accelerated rate. VR and AR technology have many similarities, however, while VR creates a completely virtual environment that replaces the real world, AR overlays virtual 3D information onto the real world – at the moment, this technology is often incorporated within a mobile or tablet application, instead of a headset. We will be watching very closely to see how things progress in the coming months!
3D Printing
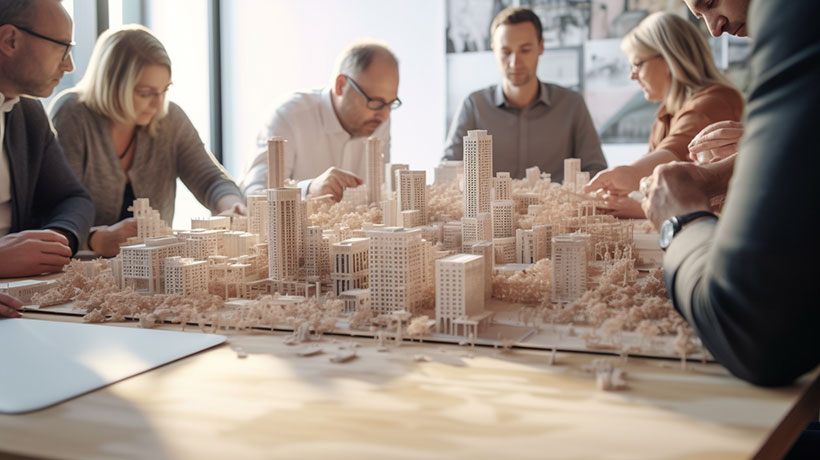
Figure 6 – 3D Printed architectural model (3DReid and Midjourney)
3D printing can be used to create physical models of designs in a way that was previously impossible with traditional modelling techniques.
Also known as additive manufacturing or rapid prototyping, 3D printing is a process of creating three-dimensional models by building up thousands of layers of material on top of each other. The 3D printing process begins with a digital 3D model of the object to be printed. The digital model is then loaded into the 3D printer’s software, which slices the model into thin layers and sends the instructions to the printer. The printer then begins to build the object layer by layer.
This process is different from traditional manufacturing processes, which typically involve cutting or removing pieces from a larger piece of material to create the desired object (also known as subtractive manufacturing).
One of the key benefits of 3D printing is the ability to iterate designs quickly and easily. By creating physical models of our designs, we can test different design options easily, and by allowing us to rapidly prototype design options, we can share our ideas and concepts with colleagues and stakeholders in a more tangible way. This can help to improve communication and collaboration in design workshops and discussions.
Another benefit of 3D printing is the ability to create complex geometries that would be difficult or impossible to achieve with traditional modelling techniques. This can open up new possibilities for architects and allow us to explore more unconventional design options.
Conclusion
We are feeling positive that the emergence of these technologies will add increased depth to our design processes and allow us to explore more creative options than before, with more data driven outcomes and improved quality upon iteration. It should open up a host of opportunities for visualisation and prototyping, allowing us to deliver a better end product and a more immersive future vision. The biggest challenge now is keeping up with technological progress and ensuring that we integrate the best tools into our workflow when they reach maturity, and keep all of our stakeholders informed about the transformative power that these advancements can have in design.






