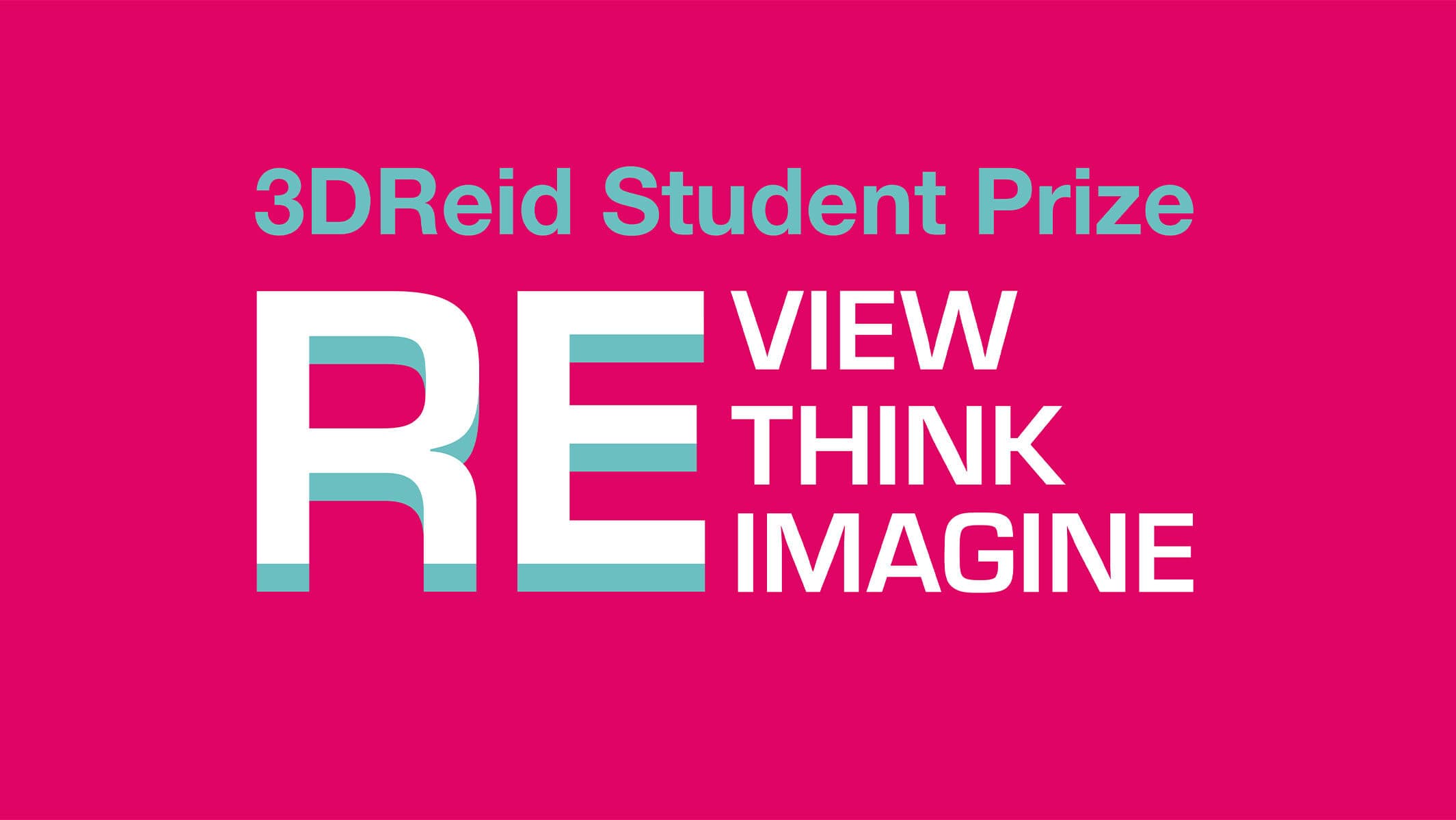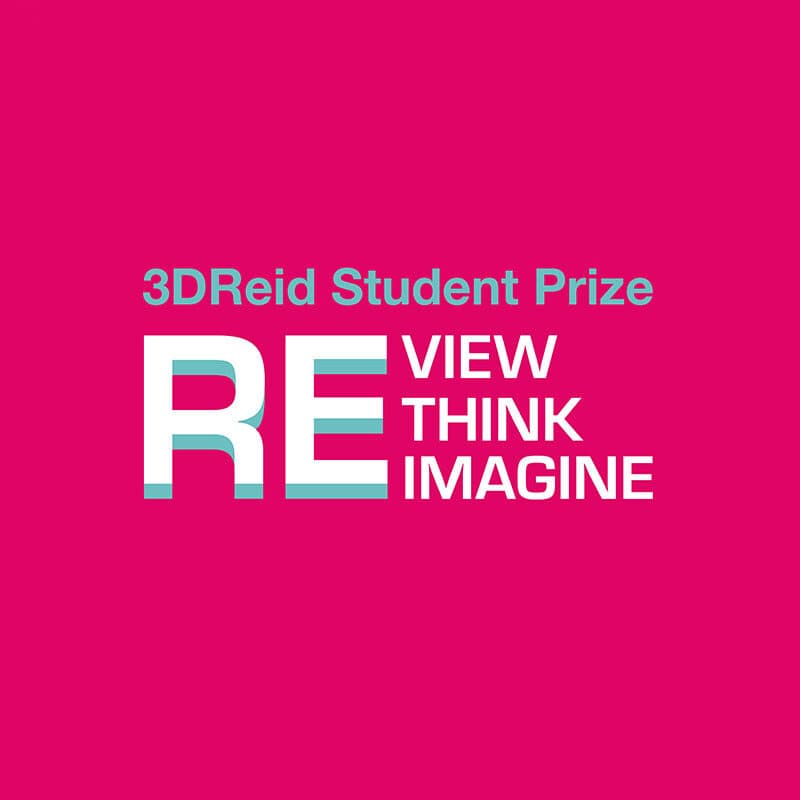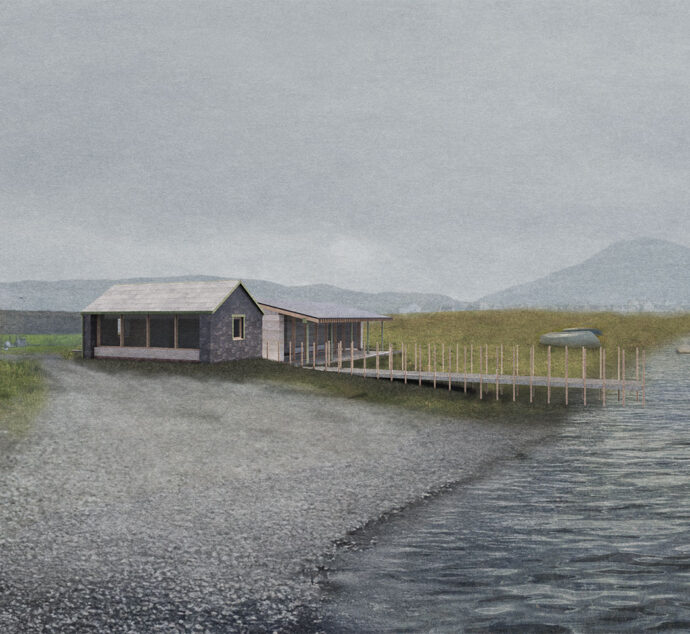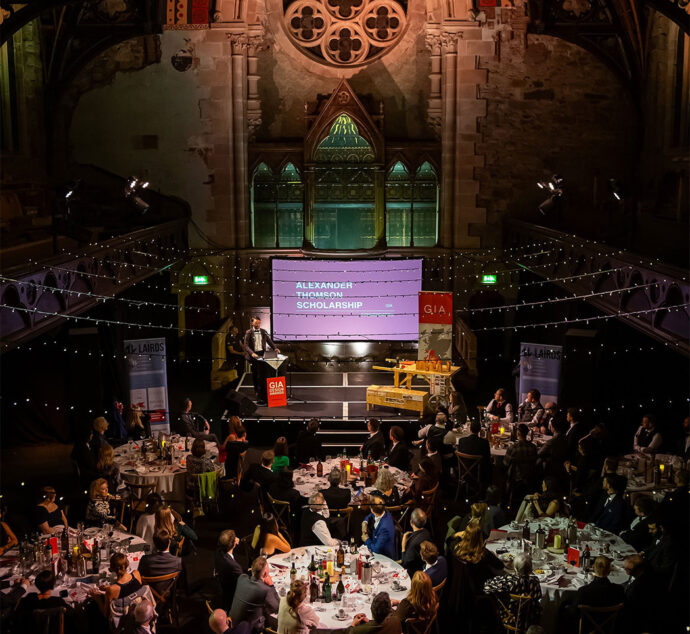Following an internal shortlisting from 33 entries, we are delighted to announce the finalists for this year’s student prize:
- Jake Cripwell – University of Westminster, London
- Daniel Hambly – de Montfort University, Leicester
- Harrison Lowthrop – Northumbria University
- Louis Lupien – University of Cambridge
- Tiia Partanen – University of Strathclyde, Glasgow
This year we removed all names and universities from the entries to ensure bias played no part in the shortlist selection. We are delighted with the variety of projects in our final 5 that reflect our new judging criteria this year:
- Impact– does the project have meaning? does it address societal concerns such as environment, culture, community, wellbeing, inclusivity and marginalisation?
- Innovation – does the project represent new ways of thinking? does it explore new technologies, materials, building methods, sense of place and environmental impact?
- Communication – does it speak to the viewer? are the imagery and words well-conceived and have they embraced new ways of communicating their ideas?
The finalists will present their projects virtually to a panel of judges on Thursday 22nd July. Below are the student submissions that have made it through to the final:
Jake Cripwell – University of Westminster, London
The Creeping Seaweed Gardens
Location: Berlin, Germany
The project is influenced by two primary areas of research into Berlin: The first of these is the disappearance of the city’s Allotment Settlements – these were illegal communities known as “Green Slums” that formed within the city’s garden allotments in the 20th century as many lost their houses to bombing and expulsion. However as the city began to rebuild itself in the 50s and 60s, these strong informal communities that were centred around a gardening culture, were lost to the modern rational city; the second theme picked up during research was the worrying figures concerning the frequency and intensity of flooding events in Berlin – with few soft surfaces or flood defences in place, urban planners have been prompted to envision ways of turning the city into an ‘urban sponge’, capable of absorbing and storing storm water.
In response to these findings, the project seeks to re-introduce Berlin’s gardening culture, welcoming a previously lost community back into the heart of the city. The interventions target low lying stretches along the Spree, which are at immediate risk to future flooding events. The proposal celebrates the river with its flooding nature by hosting eelgrass production, a freshwater seagrass, and spirulina, a blue-green algae, both of which help to filter the increasingly polluted river water and provide vital urban habitats for native wildlife. Operated by the residents of the site, the seaweed production creeps into the city fabric, reclaiming the river edge as a space of community, production and collective living. The process of cultivating and drying the seaweed forms the architectural language, with eelgrass cladding panels and perforated skins enriching the façades. The proposal also includes an urban wetland, whose primary function is to increase the permeability of the cityscape, helping to alleviate the impact of flooding events, by storing, dissipating and cleansing storm water, as well as becoming a space of recreational and ecological retreat from urban life. An historic factory is given a new lease of life, housing the post production of the eelgrass and spirulina products, which in turn feed into the architectural fabric of the site.
The riverside becomes an active, communal destination, instilling a changed relationship with the waterfront. The drawings celebrate a new river-scape where the underwater plays an equal role in re-reading and shaping the future of Berlin.
Daniel Hambly – de Montfort University, Leicester
Transient Plasticity
My project is named Transient Plasticity and explores the life cycle of plastic in our current society, providing an architectural response to the global issue of increased environmental plastic pollution through the synthesis of urban infrastructure and the dense fabric of the city.
The building sits on the bank of the river Mersey in Liverpool, recently crowned the single most polluted river in the world, in terms of microplastics, even more so than the great pacific garbage patch. The building acts as an organism, metabolising used plastics through the process of chemical depolymerisation, before repolymerising said plastics and developing them into new building materials, forming the canopy roof that covers the project.
The project is centred around the idea of a building’s life cycle matching that of an organism. The building metabolises plastic, cleaning the surrounding environment until there is no longer any plastic to be consumed, at which point it metabolises its outer shell, revealing the gardens below.
In this sense, the building becomes a monument and a symbol of hope, reminding us of the damages caused by our overreliance on plastic, while demonstrating that an architectural approach can provide a solution to the current condition. Beneath the roof sits the public and private programs, a series of connected gardens that seamlessly weave between the inner mechanical workings of the building, providing a continuous journey that consists of a series of spatial revelations, both educating and enamouring the public. In this sense, the building can be understood as a living organism in which the recycled plastic roof acts as a giant greenhouse, containing phytoremediative plants within the roof cavity, as well as the connecting gardens, absorbing carbon dioxide from the air and cleaning the surrounding environment. This coupled with the active removal and recycling of plastics from the Mersey and surrounding tributaries defines a project that is dedicated toward environmental regeneration, a form of neo-metabolsim, Transient Plasticity.
Harrison Lowthrop – Northumbria University
Finding a Balance
A multitude of once thriving remote Scottish communities have been lost or are under threat, and a wealth of valuable traditions, skills, heritage, and connection to landscape have disappeared. The Isle of Ulva is one such struggling community, reduced to only ten permanent residents.
This project demonstrates how a socially focussed masterplan could enable people to return to Ulva, rejuvenate the community and secure a sustainable future, providing a catalyst for reviving other remote settlements. The masterplans’ central community woodland comprises two parts – a primary industry and supporting Wood School. These balance local resources and traditional skills with cutting-edge technologies to fabricate sustainable off-grid homes, suitable for isolated communities. The Wood School has been further developed, the building itself showcasing the value of modern approaches to traditional, vernacular construction.
Impact:
The core philosophy underpinning the project is social sustainability and empowering Ulva to become an independent, community driven settlement. Social ambitions embodied are: providing employment opportunities and developing a local trade economy, providing a platform for knowledge and skill sharing, and preventing the loss of local heritage. This holistic approach ensures self-sufficiency and decreased reliance on imported products.
Environmental impact is another essential project driver. The design demonstrates how: local materials can be used innovatively with minimal processing; all available material, including by-products, can be utilised to minimise manufactured goods; transport reduced; and high embodied carbon materials avoided.
Innovation:
A balance between traditional technologies and modern innovation transcends the scales of the project. The Wood School initially embraced a traditional approach, with local materials being appraised and strengths and weaknesses identified. Two key constraints were spanning capabilities of the timber and impracticality of using large foundations on a remote site. Then, with modern tools such a rapid-prototyping and parametric design, these constraints were overcome. The distinctive gridshell roof structure uses smaller structural members to create large clear spans, ‘tree’ columns transferring loads to existing rock ‘foundations’.
Exploration of the structural connector design led to a flexible solution embracing the complex gridshell, whilst maintaining simplicity in assembly and construction through use of only basic tools and machinery.
Communication:
The project design and presentation also demonstrates balance of handcrafted and computer-aided techniques. Physically exploring design elements to scale (such as harvesting and working with timber) enabled direct understanding of the materials and process proposed – parametric computer modelling then enabled development of a fully resolved 3D design.
To watch the video click this link
Louis Lupien – University of Cambridge
Interplay
Triggered by the blatant indifference towards love, a concept loaded with resonances for the field of spatial practices, this project and the thesis behind it are an attempt to expand on current research tendencies on the emotion and seek to portray it as a valid and potent ontology for the field of urban studies and architectural production. In its relation to space, love appears to not only open the relationship that we maintain towards potential spaces but to ground these imagined realities in their most relational dimension. By understanding what constitutes the atmosphere of love — what it points towards and the spatial dynamics that shapes its cultural definition — this projects attempts to consider it as a cultural tool to alter our experience of reality by visualising a world that allows us to reframe the way we engage with it in the present. By thinking more loving worlds, we allow ourselves to think more playfully which expands the possibilities for thinking more open worlds and delightful worlds.
The design project associated with the thesis approached the tension in place in a suburban housing estate in the North West of Paris called Les Agnettes. The neighbourhood is right now in the middle of major transformations brought about by the arrival of a new train station of the Grand Paris Express on its Western Corner. Like dozens of other similar developments around the capital that will now be interconnected by the new train network, Les Agnettes is now facing densification pressures.
Interplay is about the projection of an alternative future for the neighbourhood and a showcase of how it is possible to use emotions, more specifically the atmosphere of love as a compass to orient the direction of urban transformations. By using interviews, film and case study streets in and around Paris, I have been able to broaden my understanding of the atmosphere and have been able to apply the learnings in the projection of a different future for the spatial becoming of the area. By imagining new ways for the local inhabitants to alter their surroundings, redefining the role of the architect as an active agent embedded in the local government and by providing guidance and design directions based on the motifs of the atmosphere of love, I have been able to materialise a visualisation that is now part of the conversation for the upcoming unfolding of the future of the area.
To experience this project completely and to answer the questions you will have, please click the link to access the website associated to the project.
With Love Place Begins
Tiia Partanen – University of Strathclyde, Glasgow
Cloud Cooperative
We are on the verge of a Big Data Revolution: all facets of soci¬ety are beginning to be shaped by data mining and behaviour products – constant mass surveillance, in the form of online tracking, is dangerously close to becoming the ‘new normal.’ Today, in the Web 2.0., private corporations and powerful governments hold a monopoly over all flows of information – by owning the infrastructure of the internet (the data centres, the broadband networks, the ISPs) they own the data. With our private information sold to the highest bidder and with one person’s yearly email correspondence costing 0.6 tonnes in carbon dioxide – the system, as we know it, requires an overhaul.
At its core, the commoditization of data has created a fundamental asymmetry in power between institutions and individuals: this project seeks to challenge the current data monopoly and to explore what it would mean to give people power over their own data. Envisioned through the actions of a future grass-roots movement, called the Cloud Cooperative, the project explores the phased decentralization of data infrastructure and the creation of a secure, ethical new internet. In this new system, Cooperative members can buy shares that give them access to secure cloud storage, anonymous internet browsing, and an encrypted connection. To take advantage of the Cloud Cooperative’s data farms and to access user data, corporations must agree to a “transparency clause” in which private users must consent to having their data harvested, they must be paid for this transaction, and, finally, user data can only be processed within that specific server farm. This way, members can be secure in the knowledge that when they press “save to my Cloud,” their data is stored somewhere local, secure, and transparent.
The Cloud Cooperative also responds to the significant environmental impact of the exponentially growing data industry. Based on real technologies, such as deep-water server farms and 5D optical storage, the Cloud Cooperative proposes a three-phase process to achieving carbon-neutral data storage. The excess heat produced by traditional hard-disk drives is used to heat nearby homes, server farms are submerged in deep, cold waters for passive cooling, and, in the final stage, data is engraved into near-permanent quartz glass blocks – all of this is powered by a tidal power plant, plugged into a new district heating scheme. The Cloud Cooperative has set out to prove that, if we act now, the internet can become both socially and environmentally sustainable.










