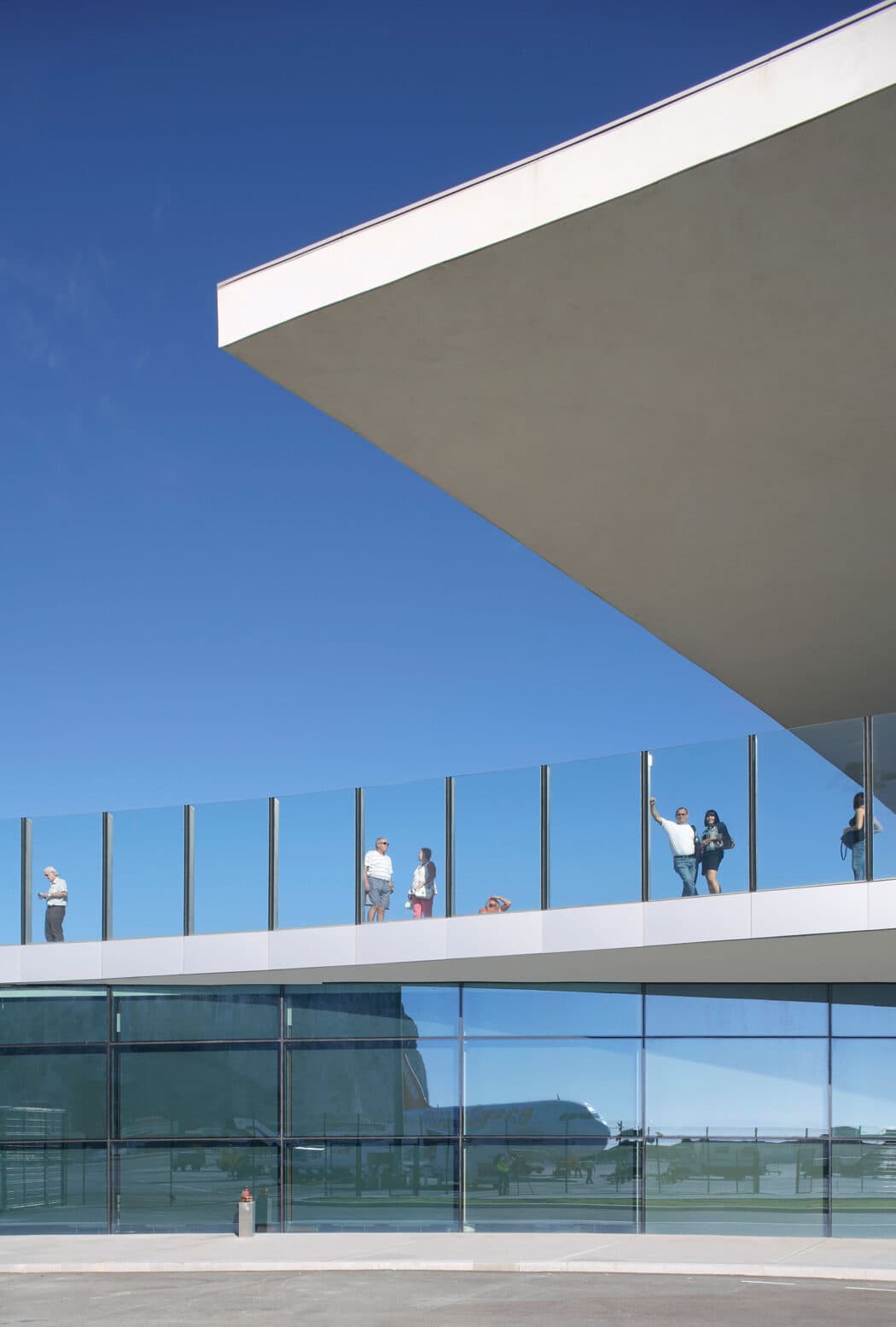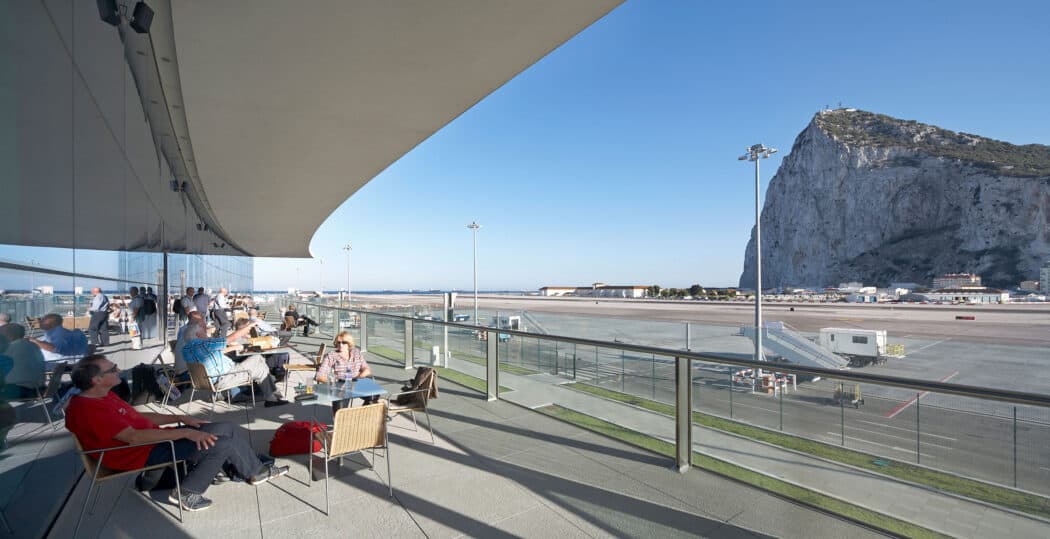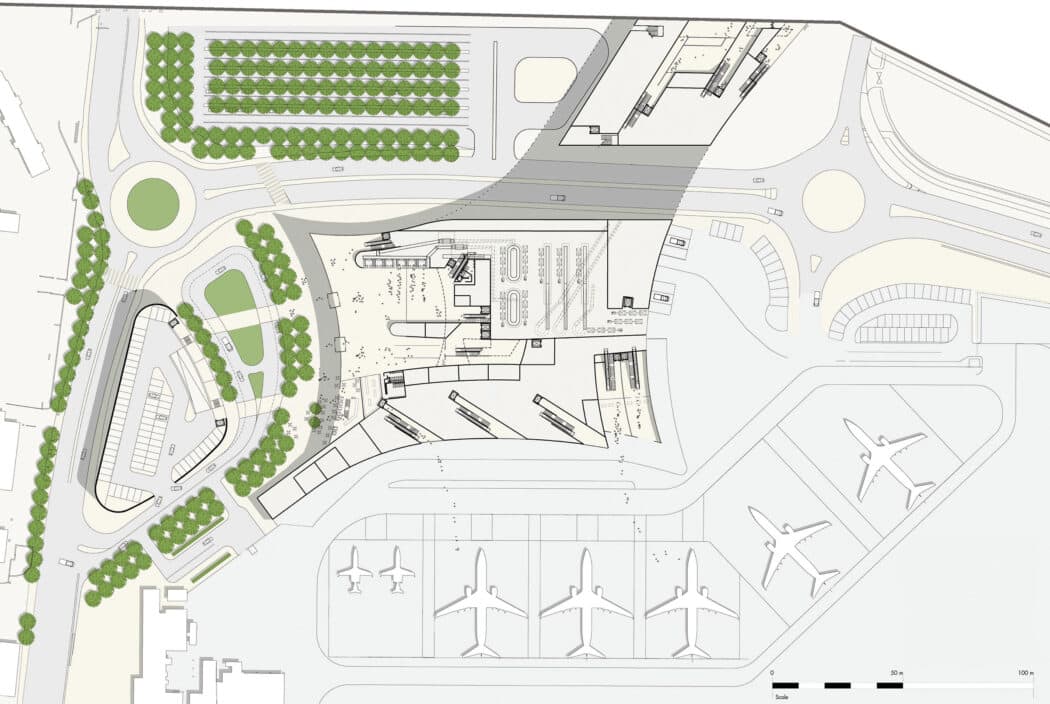Searching...
The Gibraltar Airport terminal is the first building visitors see when they enter Gibraltar by air, road or on foot. It is located immediately at the frontier and had to overcome a site with tight constraints on all sides with the frontier with Spain to the North, the existing airport runway to the South, RAF restrictions to the East and Winston Churchill Avenue to the West which intersects the airport runway.
Gibraltar Airport terminal interior is organised over two floors, with a double-height concourse for check-ins and arrivals. The departures lounge occupies the first floor and extends out onto a balcony terrace that spans the building and branches out to the west with views out across the water and to the rock itself.
The large over-sailing roof provides shelter from strong sunlight. The fully glazed façade and roof-lights maximise daylight, creating a bright and airy interior and reducing the need for artificial lighting, reducing running costs.
Energy efficiency is a key consideration. The large over-sailing roof overhang provides solar shading which maintains a cool environment. High performance double glazing and automated roller blinds contribute to enhanced energy performance. An integrated cleaning system also rinses the facades periodically to keep the glass free from corrosive sand particles.
The new terminal retains the close proximity of passenger zones to the activity and theatre of the airport operations, providing an extensive roof-terrace where passengers can gather and enjoy the local climate and aircraft movements.
Public realm is enhanced by a wide public plaza. The entrance to the Gibraltar Airport terminal is a local meeting point for visitors and residents of the town.
“Our response to this challenging brief was a modern, dynamic and airy building sitting within a dramatic landscape.”


